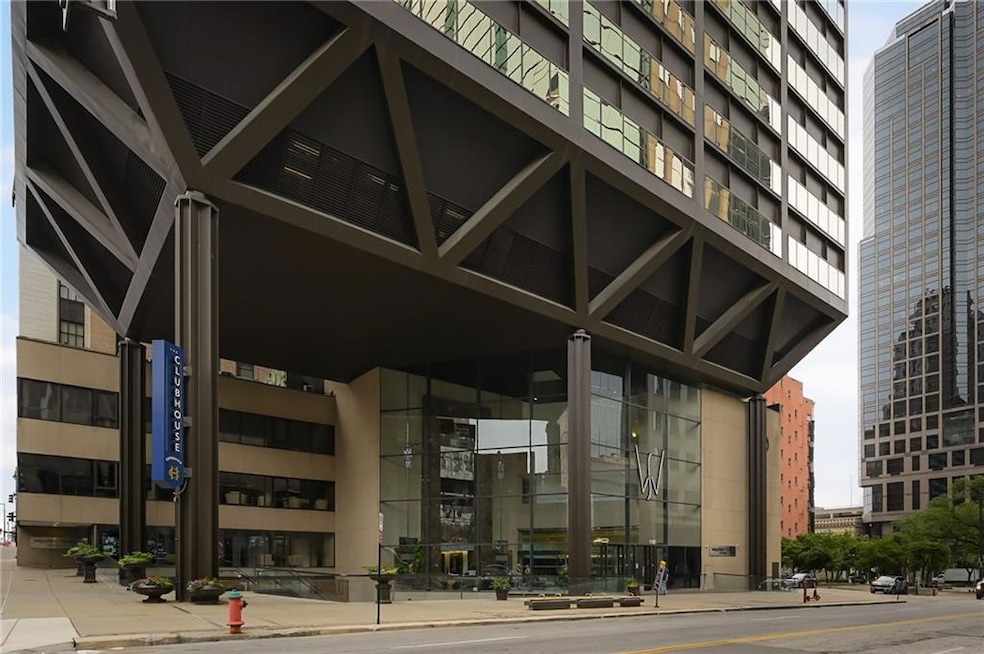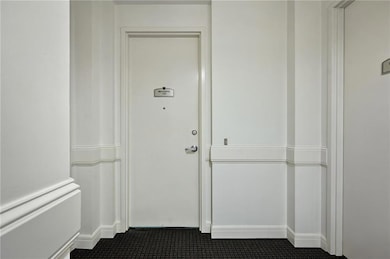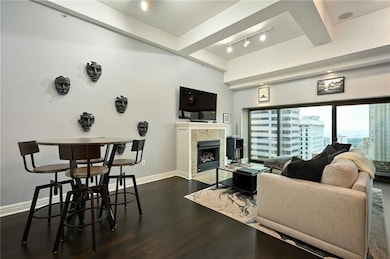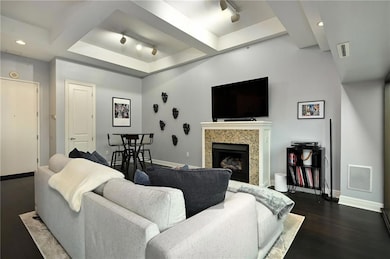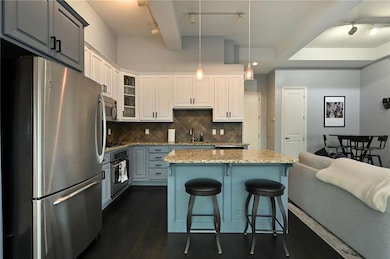1101 Walnut St Unit 1402 Kansas City, MO 64106
Financial District NeighborhoodEstimated payment $2,231/month
Highlights
- Loft
- Party Room
- Walk-In Closet
- Community Pool
- Stainless Steel Appliances
- 1-minute walk to Oppenstein Brothers Memorial Park
About This Home
Live life on top in this Wallstreet Towers Downtown Kansas City condo. Sleek, modern finishes meet industrial-chic vibes in an open-concept space that's as bold as it is inviting! This unit boasts not only an amazing city view through its large windows, but also new flooring in the kitchen, living room, and bedroom, along with new paint throughout. This unit also comes with two parking spaces and a storage unit. Step outside and soak up skyline views from the rooftop pool-your own private oasis above the city hustle. Be sure to check out the other amenities this one has to offer! From the gym, demo kitchen, patio, the list goes on! Just steps from KC's hottest nightlife, dining, and culture, this is urban living turned all the way up!
Listing Agent
RE/MAX Elite, REALTORS Brokerage Phone: 816-872-7609 License #2018023451 Listed on: 07/19/2025

Property Details
Home Type
- Condominium
Est. Annual Taxes
- $1,855
Year Built
- Built in 1974
HOA Fees
- $495 Monthly HOA Fees
Parking
- 2 Car Garage
Interior Spaces
- 838 Sq Ft Home
- Ceiling Fan
- Living Room with Fireplace
- Loft
- Basement
Kitchen
- Dishwasher
- Stainless Steel Appliances
- Kitchen Island
Flooring
- Carpet
- Concrete
- Tile
Bedrooms and Bathrooms
- 1 Bedroom
- Walk-In Closet
- Spa Bath
Laundry
- Laundry closet
- Washer
Utilities
- Central Air
- Heating System Uses Natural Gas
Listing and Financial Details
- Assessor Parcel Number 29-220-49-15-00-0-14-002
- $0 special tax assessment
Community Details
Overview
- Association fees include building maint, management, parking, snow removal, trash
- Wallstreet Towers Subdivision
Amenities
- Party Room
Recreation
- Community Pool
Map
Home Values in the Area
Average Home Value in this Area
Tax History
| Year | Tax Paid | Tax Assessment Tax Assessment Total Assessment is a certain percentage of the fair market value that is determined by local assessors to be the total taxable value of land and additions on the property. | Land | Improvement |
|---|---|---|---|---|
| 2025 | $1,856 | $42,171 | $209 | $41,962 |
| 2024 | $1,856 | $36,670 | $1,055 | $35,615 |
| 2023 | $1,837 | $36,670 | $4,691 | $31,979 |
| 2022 | $2,465 | $47,310 | $869 | $46,441 |
| 2021 | $2,459 | $47,310 | $869 | $46,441 |
| 2020 | $2,254 | $43,031 | $869 | $42,162 |
| 2019 | $2,216 | $43,031 | $869 | $42,162 |
| 2018 | $1,691,627 | $41,459 | $869 | $40,590 |
| 2017 | $2,083 | $41,459 | $869 | $40,590 |
| 2016 | $2,083 | $40,846 | $869 | $39,977 |
| 2014 | $540 | $41,895 | $869 | $41,026 |
Property History
| Date | Event | Price | List to Sale | Price per Sq Ft |
|---|---|---|---|---|
| 11/10/2025 11/10/25 | Price Changed | $299,900 | -1.7% | $358 / Sq Ft |
| 11/04/2025 11/04/25 | Price Changed | $305,000 | -1.6% | $364 / Sq Ft |
| 10/04/2025 10/04/25 | Price Changed | $310,000 | -3.1% | $370 / Sq Ft |
| 09/08/2025 09/08/25 | Price Changed | $320,000 | -1.5% | $382 / Sq Ft |
| 09/02/2025 09/02/25 | Price Changed | $325,000 | -1.5% | $388 / Sq Ft |
| 07/19/2025 07/19/25 | For Sale | $330,000 | -- | $394 / Sq Ft |
Purchase History
| Date | Type | Sale Price | Title Company |
|---|---|---|---|
| Warranty Deed | -- | None Listed On Document | |
| Warranty Deed | -- | Platinum Title Llc | |
| Quit Claim Deed | -- | Accurate Title Company | |
| Warranty Deed | -- | Kansas City Title Inc | |
| Interfamily Deed Transfer | -- | Affinity Title Company | |
| Warranty Deed | -- | Kansas City Title | |
| Special Warranty Deed | -- | Commonwealth Title |
Mortgage History
| Date | Status | Loan Amount | Loan Type |
|---|---|---|---|
| Open | $270,000 | No Value Available | |
| Previous Owner | $196,000 | Adjustable Rate Mortgage/ARM | |
| Previous Owner | $166,400 | Future Advance Clause Open End Mortgage | |
| Previous Owner | $100,000 | Adjustable Rate Mortgage/ARM | |
| Previous Owner | $217,875 | New Conventional | |
| Previous Owner | $232,000 | Purchase Money Mortgage | |
| Previous Owner | $203,796 | New Conventional |
Source: Heartland MLS
MLS Number: 2564204
APN: 29-220-49-15-00-0-14-002
- 1101 Walnut St Unit 707
- 1101 Walnut St Unit 1009
- 1101 Walnut St Unit 304
- 1101 Walnut St Unit 505
- 1101 Walnut St Unit 2004
- 1101 Walnut St Unit 1809
- 1101 Walnut St Unit 1202
- 1101 Walnut St Unit 1507
- 21 W 10th St Unit 7A
- 21 W 10th St Unit 5C
- 21 W 10th St Unit 11C
- 909 Walnut St Unit 705
- 912 Baltimore Ave Unit 704
- 912 Baltimore Ave Unit 502
- 1515 Walnut St
- 1515 Walnut St Unit 1
- 308 W 8th St Unit 216
- 308 W 8th St Unit 513
- 308 W 8th St Unit 409
- 308 W 8th St Unit 712
- 1103 Grand Blvd
- 1006 Grand Blvd
- 300-306 E 12th St
- 50 E 13th St
- 909 Walnut St
- 101 W 11th St
- 106 W 11th St
- 911 Main St
- 933 McGee St Unit 2-222.1411672
- 933 McGee St Unit 2-730.1411594
- 933 McGee St Unit 2-810.1411592
- 933 McGee St Unit 2-315.1411118
- 933 McGee St Unit 1-301.1411593
- 933 McGee St Unit 2-816.1411114
- 933 McGee St Unit 2-916.1411123
- 933 McGee St Unit 2-915.1411125
- 933 McGee St Unit 1-201.1411115
- 933 McGee St Unit 2-421.1411119
- 933 McGee St Unit 2-924.1411126
- 933 McGee St Unit 2-311.1411117
