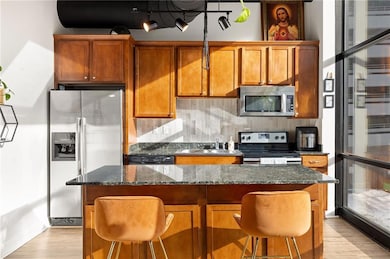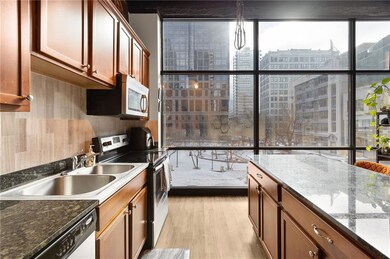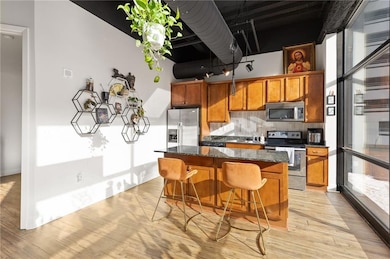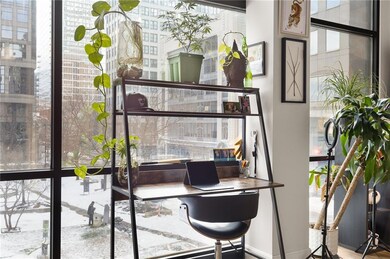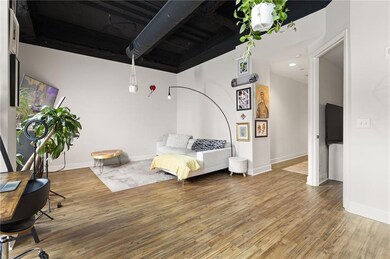
1101 Walnut St Unit 205 Kansas City, MO 64106
Financial District NeighborhoodEstimated payment $2,295/month
Highlights
- Traditional Architecture
- Loft
- Putting Green
- Wood Flooring
- Community Pool
- 1-minute walk to Oppenstein Brothers Memorial Park
About This Home
Price dropped by $30K total! Imagine waking up in the heart of Kansas City, knowing you got a great deal. Sunlight pours through your south-facing windows, filling your space with a warm glow. This is your front-row ticket to everything the city offers!
Step outside, and you're in the middle of it all. Hear the buzz of the major arena hosting sold-out concerts and nail-biting sports games just a few blocks away. Union Station is around the corner, where history and innovation collide with family events, seasonal pop-ups, and year-round attractions. And don’t forget the nearby Power & Light District—your go-to for nightlife, dining, and a vibrant energy you can’t find anywhere else.
Inside, this home welcomes you with soaring ceilings and some of the biggest windows in the building, offering stunning natural light all day. That south-facing view isn’t just about sunshine—it’s about warmth, coziness, and feeling connected to the pulse of the city below.
But it’s not just about the cozy condo—it’s the lifestyle. Picture yourself on the rooftop pool deck, sipping your favorite drink, and taking in what many call the best pool in Kansas City. This isn’t just a pool—it’s your private escape.
Have a movie night in the private theater, hit the fully equipped gym, or head to the pub room for pool, darts, or entertaining in the kitchenette. Then there’s the lounge, where neighbors gather for Kansas City sports watch parties, game nights, and spontaneous hangouts. It’s the kind of building where you don’t just live—you belong to a tight-knit community.
Oh, and did we mention the convenience? This condo comes with two parking spaces in the garage, a rare perk for downtown living. Whether you’re watching the city come alive, walking to a favorite restaurant, or hosting friends, this is the kind of home that makes you proud every time you walk through the door.
Don’t just imagine it,make it yours. Contact me today to schedule your showing of this amazing condo!
Listing Agent
Real Broker, LLC Brokerage Phone: 316-990-1895 License #2031628 Listed on: 03/22/2025

Property Details
Home Type
- Condominium
Est. Annual Taxes
- $1,846
Year Built
- Built in 1972
HOA Fees
- $651 Monthly HOA Fees
Parking
- 2 Car Attached Garage
- Secure Parking
Home Design
- Traditional Architecture
Interior Spaces
- 852 Sq Ft Home
- Thermal Windows
- Combination Kitchen and Dining Room
- Loft
- Natural lighting in basement
Kitchen
- Cooktop
- Dishwasher
- Kitchen Island
- Wood Stained Kitchen Cabinets
- Disposal
Flooring
- Wood
- Ceramic Tile
Bedrooms and Bathrooms
- 1 Bedroom
- Walk-In Closet
- 1 Full Bathroom
Laundry
- Laundry closet
- Washer
Utilities
- Central Air
Listing and Financial Details
- Assessor Parcel Number 29-220-49-15-00-0-02-004
- $0 special tax assessment
Community Details
Overview
- Association fees include building maint, gas, lawn service, roof repair, roof replacement, snow removal, trash, water
- Firstservice Residential Association
- Wallstreet Towers Subdivision
Amenities
- Party Room
- Community Storage Space
Recreation
- Community Pool
- Putting Green
Map
Home Values in the Area
Average Home Value in this Area
Tax History
| Year | Tax Paid | Tax Assessment Tax Assessment Total Assessment is a certain percentage of the fair market value that is determined by local assessors to be the total taxable value of land and additions on the property. | Land | Improvement |
|---|---|---|---|---|
| 2024 | $1,828 | $36,480 | $1,134 | $35,346 |
| 2023 | $1,828 | $36,480 | $4,997 | $31,483 |
| 2022 | $2,031 | $38,950 | $858 | $38,092 |
| 2021 | $2,026 | $38,950 | $858 | $38,092 |
| 2020 | $1,862 | $35,530 | $858 | $34,672 |
| 2019 | $1,872 | $36,317 | $858 | $35,459 |
| 2018 | $1,842,491 | $11,910 | $858 | $11,052 |
| 2017 | $610 | $11,910 | $858 | $11,052 |
| 2016 | $1,629 | $31,920 | $858 | $31,062 |
| 2014 | $427 | $30,267 | $858 | $29,409 |
Property History
| Date | Event | Price | Change | Sq Ft Price |
|---|---|---|---|---|
| 06/06/2025 06/06/25 | Price Changed | $269,900 | -3.6% | $317 / Sq Ft |
| 06/05/2025 06/05/25 | For Sale | $279,999 | 0.0% | $329 / Sq Ft |
| 05/15/2025 05/15/25 | Pending | -- | -- | -- |
| 04/16/2025 04/16/25 | Price Changed | $279,999 | -3.4% | $329 / Sq Ft |
| 03/22/2025 03/22/25 | For Sale | $289,999 | -- | $340 / Sq Ft |
Purchase History
| Date | Type | Sale Price | Title Company |
|---|---|---|---|
| Quit Claim Deed | -- | Accommodation/Courtesy Recordi | |
| Warranty Deed | -- | Platinum Title | |
| Warranty Deed | -- | Security 1St Title | |
| Warranty Deed | -- | None Available | |
| Warranty Deed | -- | Stewart Title Company |
Mortgage History
| Date | Status | Loan Amount | Loan Type |
|---|---|---|---|
| Previous Owner | $155,250 | No Value Available |
Similar Homes in Kansas City, MO
Source: Heartland MLS
MLS Number: 2537636
APN: 29-220-49-15-00-0-02-004
- 1101 Walnut St Unit 1402
- 1101 Walnut St Unit 607
- 1101 Walnut St Unit 2004
- 1101 Walnut St Unit 1809
- 1101 Walnut St Unit 1202
- 1101 Walnut St Unit 801
- 1101 Walnut St Unit 505
- 1101 Walnut St Unit 1302
- 1101 Walnut St Unit 707
- 1101 Walnut St Unit 1301
- 1101 Walnut St Unit 201
- 21 W 10th St Unit 11C
- 21 W 10th St Unit 9D
- 909 Walnut St Unit 31
- 912 Baltimore Ave Unit 802
- 718 Grand Blvd
- 1515 Walnut St Unit 1
- 1515 Walnut St
- 308 W 8th St Unit 207
- 308 W 8th St Unit 712
- 1103 Grand Blvd
- 1006 Grand Blvd
- 300-306 E 12th St
- 50 E 13th St
- 909 Walnut St
- 101 W 11th St
- 106 W 11th St
- 911 Main St
- 933 McGee St
- 1221 Baltimore Ave
- 127 W 10th St
- 811 Grand Blvd
- 934 Wyandotte St
- 722 Walnut St
- 1477 Main St
- 1444 Grand Blvd
- 720 Main St
- 1003-1005 Broadway Blvd
- 1509 Walnut St
- 1508 Grand Blvd Unit 3

