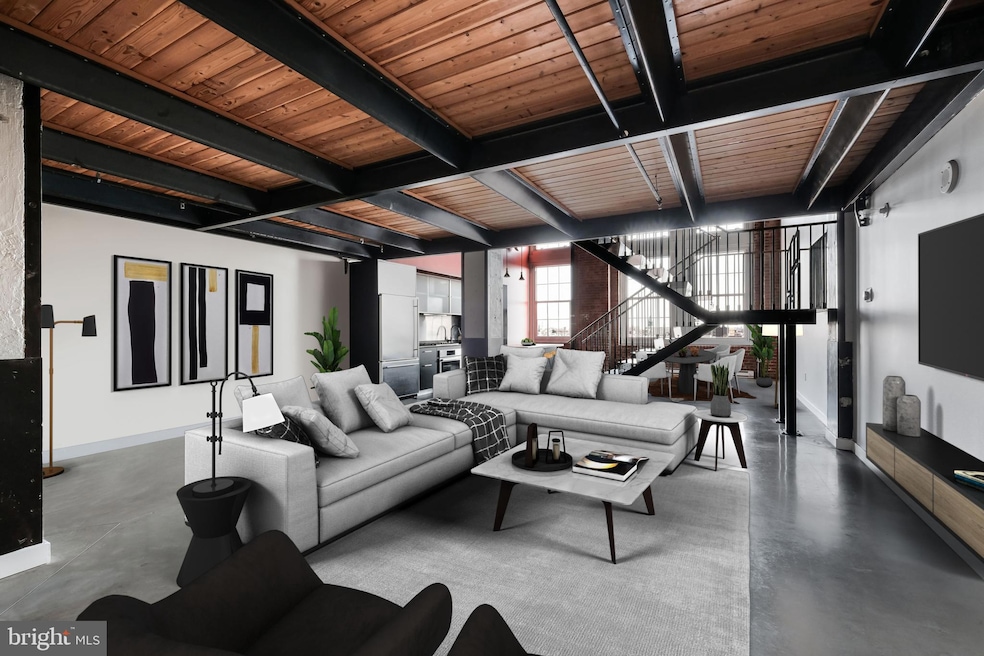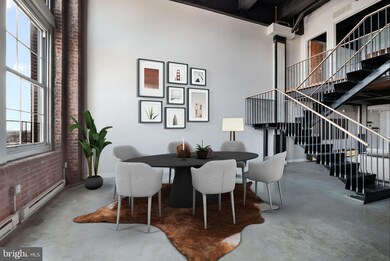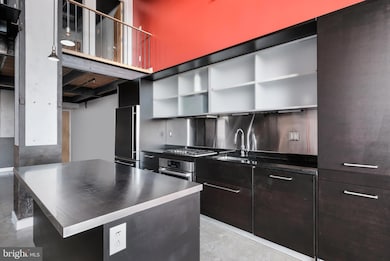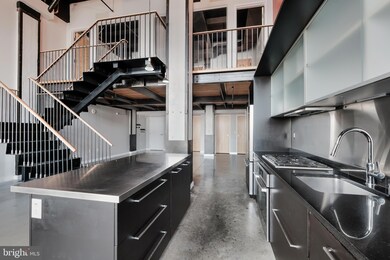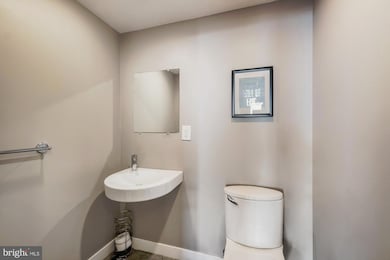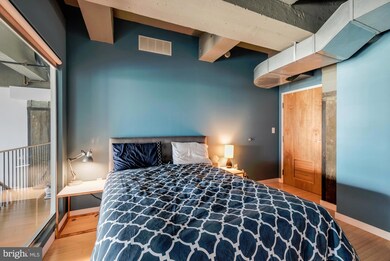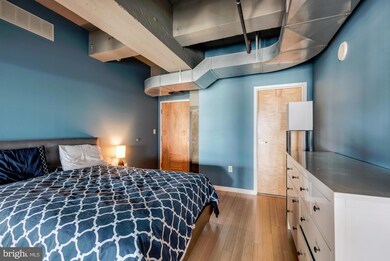Highlights
- No HOA
- En-Suite Primary Bedroom
- 1 Car Garage
- Living Room
- Forced Air Heating and Cooling System
- 1-minute walk to Hawthorne Cultural Center & Playground
About This Home
You won’t want to miss this stunning, sun-splashed TWO-BEDROOM, TWO-AND-A-HALF-BATHROOM condominium for rent at 1101 Washington Avenue, located in the BELLA VISTA. Offering over 1,600 square feet of living space, this dynamic and beautifully designed LOFT-STYLE residence comes with the added convenience of DEDICATED PARKING. The home features striking INDUSTRIAL DESIGN elements, including polished CONCRETE FLOORS, EXPOSED BRICK WALLS, and an open, DRAMATIC STAIRCASE that adds architectural flair.The spacious layout includes large, separate living and dining areas, perfect for entertaining or relaxing at home. A true chef’s kitchen anchors the space, complete with abundant cabinet storage, generous counter space, and modern finishes that make cooking a joy. Each of the two well-proportioned bedrooms includes its own tiled ensuite bathroom, offering privacy and comfort, while a stylish powder room serves guests. Additional amenities include IN-UNIT LAUNDRY and high ceilings that enhance the open, airy ambiance.Located just minutes from the iconic Italian Market, vibrant Passyunk Square, and both Pennsylvania and Jefferson Hospitals, this residence offers an unbeatable location for both work and leisure. Residents also enjoy the benefits of an ELEVATOR building with a doorman and a fully equipped GYM—adding even more value to this exceptional rental opportunity.
Condo Details
Home Type
- Condominium
Est. Annual Taxes
- $6,271
Year Built
- Built in 1900
Parking
- Assigned Parking Garage Space
Home Design
- Masonry
Interior Spaces
- 1,626 Sq Ft Home
- Property has 2 Levels
- Living Room
Bedrooms and Bathrooms
- 2 Main Level Bedrooms
- En-Suite Primary Bedroom
Laundry
- Laundry on main level
- Washer and Dryer Hookup
Accessible Home Design
- Accessible Elevator Installed
Utilities
- Forced Air Heating and Cooling System
- Electric Water Heater
Listing and Financial Details
- Residential Lease
- Security Deposit $3,495
- 12-Month Lease Term
- Available 8/1/25
- $150 Application Fee
- Assessor Parcel Number 888113246
Community Details
Overview
- No Home Owners Association
- Mid-Rise Condominium
- Bella Vista Subdivision
Pet Policy
- Pets allowed on a case-by-case basis
- Pet Size Limit
- Pet Deposit $1,748
- $50 Monthly Pet Rent
Map
About This Building
Source: Bright MLS
MLS Number: PAPH2495252
APN: 888113246
- 1111 Kimball St
- 919 S 11th St Unit B
- 919 S 11th St Unit A
- 1101 Christian St Unit 3
- 1101 Christian St Unit 4
- 1101 Christian St Unit E
- 1101 Christian St Unit 2
- 1111 S Clifton St
- 1112 Webster St
- 1139 S 11th St
- 930 League St
- 922 Hall St
- 1010 Catharine St
- 903 S 13th St
- 919 Washington Ave
- 767 S 12th St
- 1228 Catharine St
- 758 S 10th St
- 1148 S 12th St
- 1211 Annin St
- 1101 Washington Ave Unit V8
- 1012 S 11th St Unit 2ND FLOOR
- 1016 S 12th St Unit R
- 1101 Washington Ave Unit V6
- 1032 32 Washington Ave Unit 2ND FLOOR
- 1200 Washington Ave Unit 1
- 1204 Washington Ave Unit 122E
- 922 S 12th St
- 918 S 12th St Unit 2R
- 1142 S 11th St Unit 3RD FL
- 1137 S 11th St
- 1024 Christian St
- 1217 Montrose St
- 933 League St
- 929 S 13th St Unit 1
- 1000 Christian St Unit 1st Floor
- 1211 Annin St
- 1238 Ellsworth St Unit 1st Floor
- 1001 S Broad St Unit 1 BR V
- 1001 S Broad St Unit 1 BR AK
