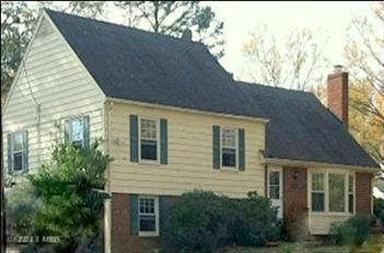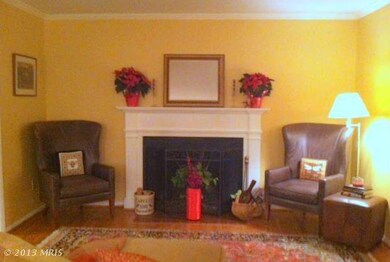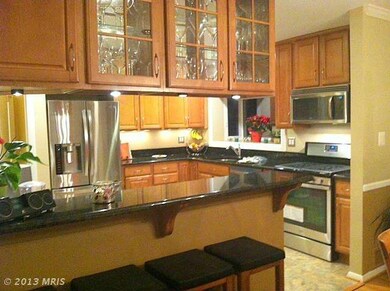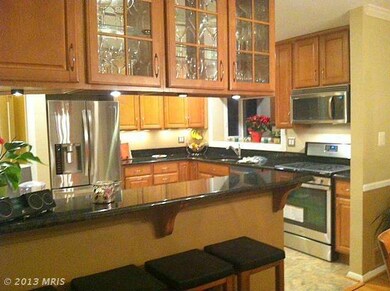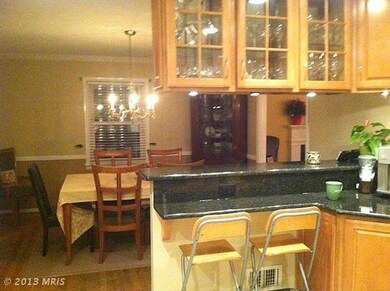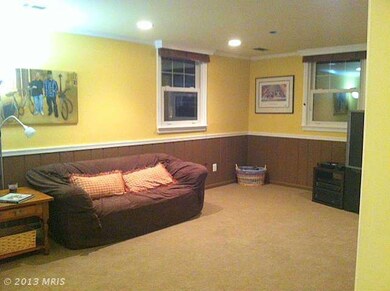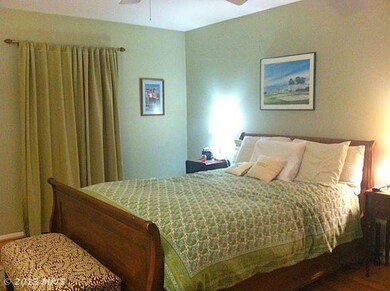
1101 Waynewood Blvd Alexandria, VA 22308
Fort Hunt NeighborhoodHighlights
- Traditional Floor Plan
- Loft
- Mud Room
- Waynewood Elementary School Rated A-
- 1 Fireplace
- Workshop
About This Home
As of November 2019MOVE-IN CONDITION 5 LV "MAYFIELD" MODEL IN WAYNEWOOD BY THE PARK, POOL, TENNIS COURTS. TOTALLY RENOVATED GOURMET KITCHEN, GRANITE BFST BAR, SEP.DINING ROOM, LARGE BSMNT. REC.ROOM WITH FULL BATH, MUD ROOM AND WORKSHOP! LARGE MASTER SUITE W/SEP. BATH, FINISHED 4TH FLOOR LOFT ROOM. LOTS OF SPACE, DYNAMITE PRICE! OPEN SUNDAY, 12/16, 1-4 PM
Co-Listed By
Elke Kohler
Long & Foster Real Estate, Inc. License #0225128428
Home Details
Home Type
- Single Family
Est. Annual Taxes
- $6,593
Year Built
- Built in 1959
Lot Details
- 0.32 Acre Lot
- Property is in very good condition
- Property is zoned 130
Parking
- Off-Street Parking
Home Design
- Split Level Home
- Brick Exterior Construction
Interior Spaces
- Property has 3 Levels
- Traditional Floor Plan
- Built-In Features
- Crown Molding
- 1 Fireplace
- Window Treatments
- Mud Room
- Family Room
- Living Room
- Dining Room
- Loft
- Workshop
- Utility Room
Kitchen
- Breakfast Area or Nook
- Gas Oven or Range
- Microwave
- Dishwasher
- Upgraded Countertops
- Disposal
Bedrooms and Bathrooms
- 4 Bedrooms
- En-Suite Primary Bedroom
- En-Suite Bathroom
- 3 Full Bathrooms
Laundry
- Laundry Room
- Dryer
- Washer
Finished Basement
- Walk-Up Access
- Rear Basement Entry
- Workshop
- Basement Windows
Utilities
- Forced Air Heating and Cooling System
- Natural Gas Water Heater
- Public Septic
Community Details
- No Home Owners Association
- Built by GOSNELL
- Mayfield
Listing and Financial Details
- Tax Lot 1
- Assessor Parcel Number 102-4-5-21-1
Ownership History
Purchase Details
Home Financials for this Owner
Home Financials are based on the most recent Mortgage that was taken out on this home.Purchase Details
Home Financials for this Owner
Home Financials are based on the most recent Mortgage that was taken out on this home.Purchase Details
Home Financials for this Owner
Home Financials are based on the most recent Mortgage that was taken out on this home.Similar Homes in Alexandria, VA
Home Values in the Area
Average Home Value in this Area
Purchase History
| Date | Type | Sale Price | Title Company |
|---|---|---|---|
| Deed | $749,000 | Commonwealth Land Ttl Ins Co | |
| Bargain Sale Deed | $749,000 | Commonwealth Land Ttl Ins Co | |
| Warranty Deed | $650,000 | -- | |
| Deed | $380,000 | -- |
Mortgage History
| Date | Status | Loan Amount | Loan Type |
|---|---|---|---|
| Open | $600,000 | New Conventional | |
| Closed | $600,000 | New Conventional | |
| Closed | $598,950 | New Conventional | |
| Previous Owner | $520,000 | New Conventional | |
| Previous Owner | $504,000 | Adjustable Rate Mortgage/ARM | |
| Previous Owner | $300,700 | New Conventional |
Property History
| Date | Event | Price | Change | Sq Ft Price |
|---|---|---|---|---|
| 11/26/2019 11/26/19 | Sold | $749,000 | 0.0% | $320 / Sq Ft |
| 10/24/2019 10/24/19 | Pending | -- | -- | -- |
| 10/20/2019 10/20/19 | For Sale | $749,000 | +15.2% | $320 / Sq Ft |
| 01/31/2013 01/31/13 | Sold | $650,000 | 0.0% | $463 / Sq Ft |
| 12/17/2012 12/17/12 | Pending | -- | -- | -- |
| 12/09/2012 12/09/12 | For Sale | $649,900 | -- | $463 / Sq Ft |
Tax History Compared to Growth
Tax History
| Year | Tax Paid | Tax Assessment Tax Assessment Total Assessment is a certain percentage of the fair market value that is determined by local assessors to be the total taxable value of land and additions on the property. | Land | Improvement |
|---|---|---|---|---|
| 2024 | $10,639 | $870,450 | $355,000 | $515,450 |
| 2023 | $10,572 | $893,390 | $362,000 | $531,390 |
| 2022 | $9,413 | $781,650 | $318,000 | $463,650 |
| 2021 | $9,129 | $743,860 | $318,000 | $425,860 |
| 2020 | $9,014 | $730,340 | $318,000 | $412,340 |
| 2019 | $8,487 | $684,570 | $300,000 | $384,570 |
| 2018 | $7,873 | $684,570 | $300,000 | $384,570 |
| 2017 | $7,982 | $657,780 | $288,000 | $369,780 |
| 2016 | $7,965 | $657,780 | $288,000 | $369,780 |
| 2015 | $7,686 | $657,780 | $288,000 | $369,780 |
| 2014 | $7,522 | $644,530 | $282,000 | $362,530 |
Agents Affiliated with this Home
-
Lisa McCaskill

Seller's Agent in 2019
Lisa McCaskill
Serhant
(703) 615-6036
12 in this area
85 Total Sales
-
Mike Downie
M
Buyer's Agent in 2019
Mike Downie
Weichert Corporate
(703) 360-3189
4 in this area
21 Total Sales
-
Anita Vida-D'Antonio

Seller's Agent in 2013
Anita Vida-D'Antonio
Coldwell Banker (NRT-Southeast-MidAtlantic)
(202) 460-1809
2 in this area
59 Total Sales
-
E
Seller Co-Listing Agent in 2013
Elke Kohler
Long & Foster
Map
Source: Bright MLS
MLS Number: 1004236604
APN: 1024-05210001
- 1102 Alden Rd
- 913 Croton Dr
- 8620 Conover Place
- 8408 Conover Place
- 8628 Plymouth Rd
- 1112 Neal Dr
- 902 Emerald Dr
- 8401 Felton Ln
- 1003 Collingwood Rd
- 8604 Pilgrim Ct
- 8305 Fort Hunt Rd
- 8303 Fort Hunt Rd
- 1205 Collingwood Rd
- 1902 Stirrup Ln
- 8827 Camfield Dr
- 8809 Vernon View Dr
- 8817 Vernon View Dr
- 8280 Colling Manor Ct
- 8272 Colling Manor Ct
- 8260 Colling Manor Ct
