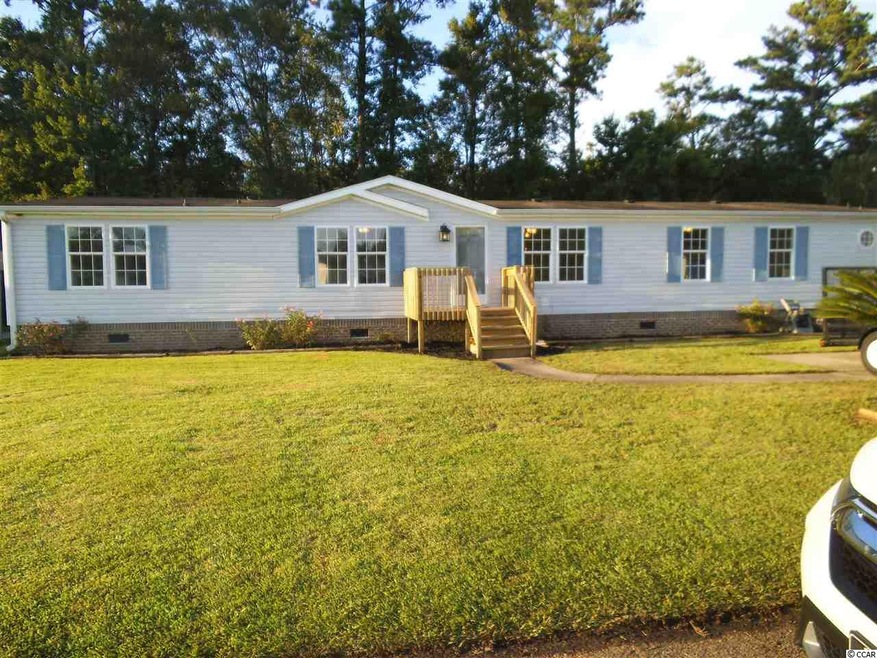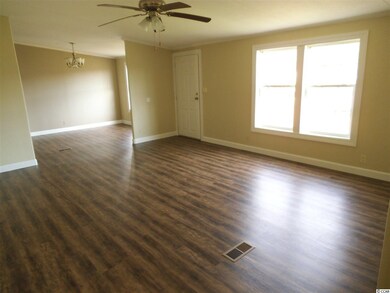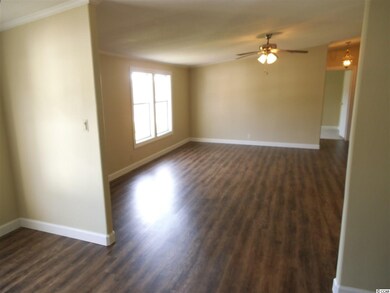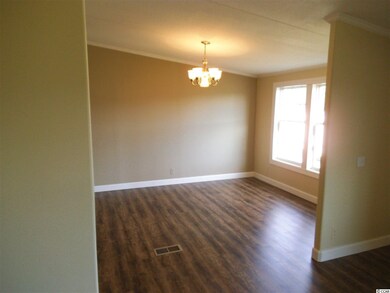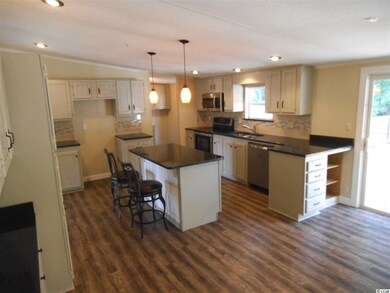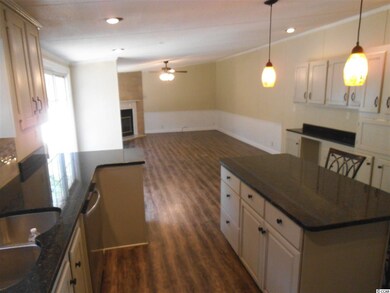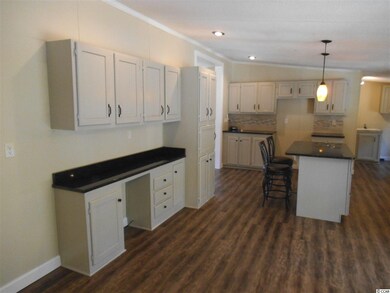
1101 Weslin Creek Dr Myrtle Beach, SC 29588
Burgess NeighborhoodHighlights
- Deck
- Vaulted Ceiling
- Solid Surface Countertops
- Burgess Elementary School Rated A-
- Main Floor Primary Bedroom
- Community Pool
About This Home
As of October 2017Gorgeous totally renovated huge home located on a quiet cul-de-sac in the desirable Weslin Creek Subdivision. With approximately 2000 ht sq ft, this 4BR/3BA home is ready for your large family. Spacious open floor plan with a formal living room and a huge family room with a gorgeous marble and stone fireplace. Spectacular kitchen with new granite counter tops, beautiful marble and stone back splash, work island, tons of beautiful cabinets with antique accents, new stainless steel appliances, new stainless steel sink and faucet completes this fabulous kitchen. The formal dining room has plenty of space for entertaining family and friends. All 3 bathrooms have been upgraded with beautiful natural stone tile. The guest bath has a new tile shower with exquisite travertine stone and granite accents, new vanity with a granite counter top complete with a glass sink and contemporary oil rubbed bronze faucet. All 4 bedrooms have new upgraded carpet and the rest of the house has beautiful new wood look flooring. All interior walls, ceilings, trim and doors have been painted in nice neutral colors that compliments the new flooring. All light fixtures and ceiling fans throughout the home are new and many of them are designer fixtures. All baseboards have been replaced with new 2 inch wood trims and most of the windows have new wood trim surrounding them. This home has lots of windows that provide tons of natural sunlight throughout. The extra large back deck is the perfect place to grill for family cookouts. It has lots of room for lounge chairs so your family can relax and soak up the sun. The fenced backyard offers privacy as there are large trees and no homes behind this home. In the St. James Schools area, your children will be in award winning schools which are also convenient for quick pickup and drop-off of the kids. Located only a 10 minute drive to the beach in Surfside, fishing in Murrells Inlet, and the Intracoastal Waterway is only minutes away. Conveniently located to shopping, restaurants, employment, golf, entertainment and to all Myrtle Beach has to offer.
Last Agent to Sell the Property
AllSTARS Realty - Myrtle Beach License #9061 Listed on: 09/03/2017
Property Details
Home Type
- Mobile/Manufactured
Year Built
- Built in 2000
Lot Details
- 7,405 Sq Ft Lot
- Cul-De-Sac
- Fenced
- Irregular Lot
HOA Fees
- $13 Monthly HOA Fees
Parking
- Driveway
Home Design
- Vinyl Siding
- Tile
Interior Spaces
- 2,100 Sq Ft Home
- Vaulted Ceiling
- Ceiling Fan
- Window Treatments
- Entrance Foyer
- Family Room with Fireplace
- Formal Dining Room
- Crawl Space
- Fire and Smoke Detector
Kitchen
- Breakfast Area or Nook
- Breakfast Bar
- Range with Range Hood
- Microwave
- Dishwasher
- Stainless Steel Appliances
- Kitchen Island
- Solid Surface Countertops
Flooring
- Carpet
- Laminate
- Vinyl
Bedrooms and Bathrooms
- 4 Bedrooms
- Primary Bedroom on Main
- Split Bedroom Floorplan
- Linen Closet
- Walk-In Closet
- In-Law or Guest Suite
- Bathroom on Main Level
- 3 Full Bathrooms
- Single Vanity
- Dual Vanity Sinks in Primary Bathroom
- Shower Only
- Garden Bath
Laundry
- Laundry Room
- Washer and Dryer Hookup
Outdoor Features
- Deck
- Front Porch
Schools
- Saint James Elementary School
- Saint James Middle School
- Saint James High School
Utilities
- Central Heating and Cooling System
- Water Heater
- Phone Available
- Cable TV Available
Additional Features
- Outside City Limits
- Manufactured Home With Land
Community Details
Overview
- Association fees include electric common, legal and accounting, master antenna/cable TV, common maint/repair, pool service, recreation facilities, trash pickup
- The community has rules related to fencing, allowable golf cart usage in the community
Recreation
- Community Pool
Similar Homes in Myrtle Beach, SC
Home Values in the Area
Average Home Value in this Area
Property History
| Date | Event | Price | Change | Sq Ft Price |
|---|---|---|---|---|
| 10/27/2017 10/27/17 | Sold | $127,000 | -2.2% | $60 / Sq Ft |
| 09/03/2017 09/03/17 | For Sale | $129,900 | +85.8% | $62 / Sq Ft |
| 05/26/2017 05/26/17 | Sold | $69,900 | -12.5% | $37 / Sq Ft |
| 04/23/2017 04/23/17 | For Sale | $79,900 | -- | $42 / Sq Ft |
| 04/03/2017 04/03/17 | Pending | -- | -- | -- |
Tax History Compared to Growth
Agents Affiliated with this Home
-
Blake Sloan

Seller's Agent in 2017
Blake Sloan
Sloan Realty Group
(843) 213-1346
59 in this area
1,006 Total Sales
-
Tammy Eaves
T
Seller's Agent in 2017
Tammy Eaves
AllSTARS Realty - Myrtle Beach
(843) 340-7860
15 in this area
79 Total Sales
-
Jean Schmaus

Buyer's Agent in 2017
Jean Schmaus
Garden City Realty, Inc
(843) 446-6645
16 in this area
85 Total Sales
Map
Source: Coastal Carolinas Association of REALTORS®
MLS Number: 1719079
- 154 Terracina Cir
- 2039 Chadbury Ln
- 159 Terracina Cir
- 2009 Chadbury Ln
- 141 Terracina Cir Unit The Gates - The Vill
- 2017 Chadbury Ln
- 150 Honeydew Rd
- TBD Honeydew Rd Unit 2C-7
- TBD Honeydew Rd Unit 2C-5
- TBD Honeydew Rd
- 513 Reedy River Rd
- 3300 Prioloe Dr Unit MB
- 3255 Gervais Ln Unit MB
- TBD Dave Carr Ct
- TBD Scipio Ln
- 3581 Brampton Dr
- TBD W Highway 707
- TBD W Highway 707 Unit Lot D
- 7770 S Carolina 707
- - S Carolina 707
