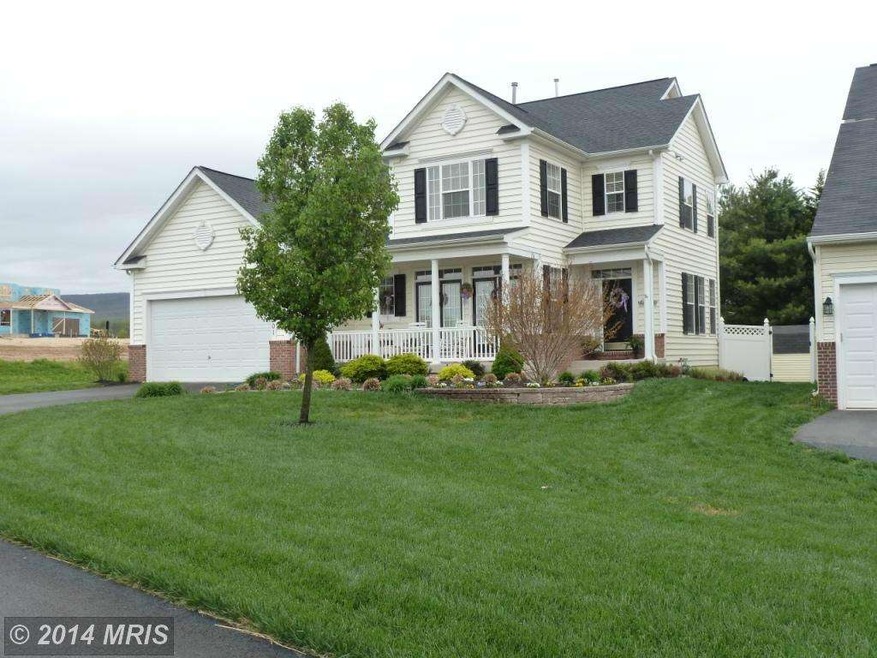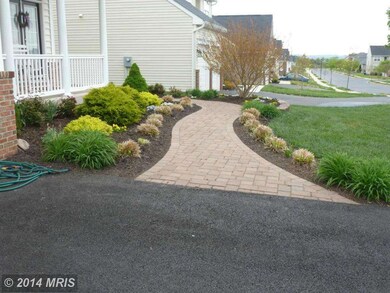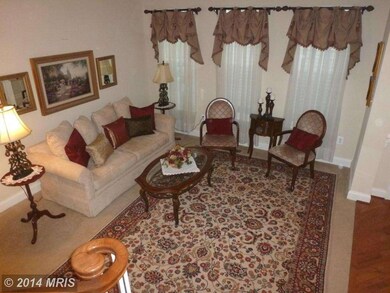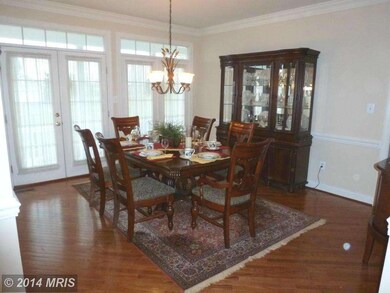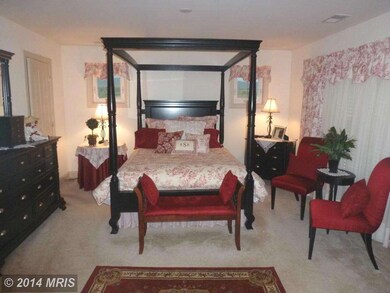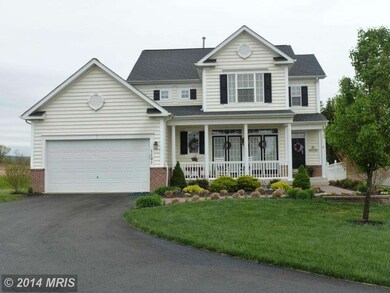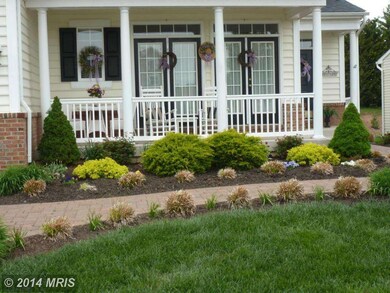
1101 Wilcox Ct Frederick, MD 21702
Clover Hill NeighborhoodHighlights
- Eat-In Gourmet Kitchen
- Colonial Architecture
- Deck
- Yellow Springs Elementary School Rated A-
- Clubhouse
- Cathedral Ceiling
About This Home
As of July 2021Upgraded South Mountain II model with finished walkup lower level gives you amazing living and storage space! ML boasts gorgeous gourmet kitchen with granite and triple windows, LR, DR, Florida room and family room with gorgeous stone fireplace. Den/BR here as well. LL has finished rec room, game room and den plus storage. UL gives you 4BR and 3 BA! Amazing landscaping, deck, hardscaping!
Last Agent to Sell the Property
Diane Derr
RE/MAX Results Listed on: 05/12/2014
Home Details
Home Type
- Single Family
Est. Annual Taxes
- $6,704
Year Built
- Built in 2008
Lot Details
- 0.33 Acre Lot
- Back Yard Fenced
- Property is in very good condition
- Property is zoned PND
HOA Fees
- $44 Monthly HOA Fees
Parking
- 2 Car Attached Garage
- Garage Door Opener
- Off-Street Parking
Home Design
- Colonial Architecture
- Vinyl Siding
Interior Spaces
- Property has 3 Levels
- Chair Railings
- Cathedral Ceiling
- Ceiling Fan
- 1 Fireplace
- Window Screens
- French Doors
- Family Room
- Living Room
- Dining Room
- Den
- Game Room
- Sun or Florida Room
- Wood Flooring
Kitchen
- Eat-In Gourmet Kitchen
- Built-In Double Oven
- Down Draft Cooktop
- Microwave
- Ice Maker
- Dishwasher
- Upgraded Countertops
- Disposal
Bedrooms and Bathrooms
- 5 Bedrooms | 1 Main Level Bedroom
- En-Suite Primary Bedroom
- En-Suite Bathroom
- 4.5 Bathrooms
Finished Basement
- Heated Basement
- Walk-Up Access
- Connecting Stairway
- Exterior Basement Entry
- Sump Pump
- Basement Windows
Outdoor Features
- Deck
- Patio
- Shed
- Porch
Utilities
- Forced Air Heating and Cooling System
- Vented Exhaust Fan
- 60 Gallon+ Natural Gas Water Heater
Listing and Financial Details
- Tax Lot 152
- Assessor Parcel Number 1102454173
Community Details
Overview
- Association fees include common area maintenance, management, trash
- Built by GREENTREE HOMES
- Tuscarora Creek Subdivision
Amenities
- Clubhouse
- Community Center
Recreation
- Community Pool
Ownership History
Purchase Details
Home Financials for this Owner
Home Financials are based on the most recent Mortgage that was taken out on this home.Purchase Details
Home Financials for this Owner
Home Financials are based on the most recent Mortgage that was taken out on this home.Purchase Details
Home Financials for this Owner
Home Financials are based on the most recent Mortgage that was taken out on this home.Purchase Details
Home Financials for this Owner
Home Financials are based on the most recent Mortgage that was taken out on this home.Similar Homes in Frederick, MD
Home Values in the Area
Average Home Value in this Area
Purchase History
| Date | Type | Sale Price | Title Company |
|---|---|---|---|
| Deed | $590,000 | None Available | |
| Deed | $449,900 | Sage Title Group Llc | |
| Deed | $539,650 | -- | |
| Deed | $539,650 | -- |
Mortgage History
| Date | Status | Loan Amount | Loan Type |
|---|---|---|---|
| Open | $536,360 | New Conventional | |
| Closed | $115,000 | Stand Alone Second | |
| Previous Owner | $387,000 | New Conventional | |
| Previous Owner | $417,000 | New Conventional | |
| Previous Owner | $422,400 | Purchase Money Mortgage | |
| Previous Owner | $422,400 | Purchase Money Mortgage |
Property History
| Date | Event | Price | Change | Sq Ft Price |
|---|---|---|---|---|
| 07/26/2021 07/26/21 | Sold | $590,000 | +5.4% | $153 / Sq Ft |
| 06/14/2021 06/14/21 | Pending | -- | -- | -- |
| 06/09/2021 06/09/21 | For Sale | $559,900 | +24.4% | $145 / Sq Ft |
| 09/15/2014 09/15/14 | Sold | $449,900 | 0.0% | $157 / Sq Ft |
| 07/16/2014 07/16/14 | Pending | -- | -- | -- |
| 05/28/2014 05/28/14 | Price Changed | $449,900 | -5.3% | $157 / Sq Ft |
| 05/12/2014 05/12/14 | For Sale | $474,900 | -- | $166 / Sq Ft |
Tax History Compared to Growth
Tax History
| Year | Tax Paid | Tax Assessment Tax Assessment Total Assessment is a certain percentage of the fair market value that is determined by local assessors to be the total taxable value of land and additions on the property. | Land | Improvement |
|---|---|---|---|---|
| 2025 | $9,209 | $617,200 | $100,900 | $516,300 |
| 2024 | $9,209 | $561,033 | $0 | $0 |
| 2023 | $8,503 | $504,867 | $0 | $0 |
| 2022 | $8,050 | $448,700 | $100,900 | $347,800 |
| 2021 | $8,042 | $448,700 | $100,900 | $347,800 |
| 2020 | $8,100 | $448,700 | $100,900 | $347,800 |
| 2019 | $8,255 | $461,900 | $100,900 | $361,000 |
| 2018 | $8,054 | $451,500 | $0 | $0 |
| 2017 | $7,682 | $461,900 | $0 | $0 |
| 2016 | $6,907 | $430,700 | $0 | $0 |
| 2015 | $6,907 | $412,800 | $0 | $0 |
| 2014 | $6,907 | $394,900 | $0 | $0 |
Agents Affiliated with this Home
-

Seller's Agent in 2021
Nicole Lapera-Holler
J&B Real Estate
(301) 748-6393
6 in this area
96 Total Sales
-

Buyer's Agent in 2021
Wes Fream
Shank & Associates Realty Llc
(301) 748-4221
1 in this area
58 Total Sales
-
D
Seller's Agent in 2014
Diane Derr
RE/MAX
Map
Source: Bright MLS
MLS Number: 1002991966
APN: 02-454173
- 831 Badger Ave
- 2017 Chamberlain Dr
- 1123 Lawler Dr
- 1209 Lawler Dr
- 1807 Fairway Ln
- 2014 Fauna Dr
- 2010 Fauna Dr
- Colton II Plan at Tuscarora Creek East - Single Family Homes
- Emory II Plan at Tuscarora Creek East - Single Family Homes
- Graham Plan at Tuscarora Creek East - Townhomes
- New Haven II Plan at Tuscarora Creek East - Single Family Homes
- Regent II Plan at Tuscarora Creek East - Single Family Homes
- Castlerock II Plan at Tuscarora Creek East - Single Family Homes
- TBB Reagans Rd Unit REGENT II
- TBB Reagans Rd Unit NEW HAVEN II
- 2051 Pomona Way
- Homesite 2007 Peace Lily Ln
- 0 Homesite 2005 Peace Lily Ln Unit 36422494
- 1419 Ricketts Rd
- HOMESITE 2019 Peace Lily Ln
