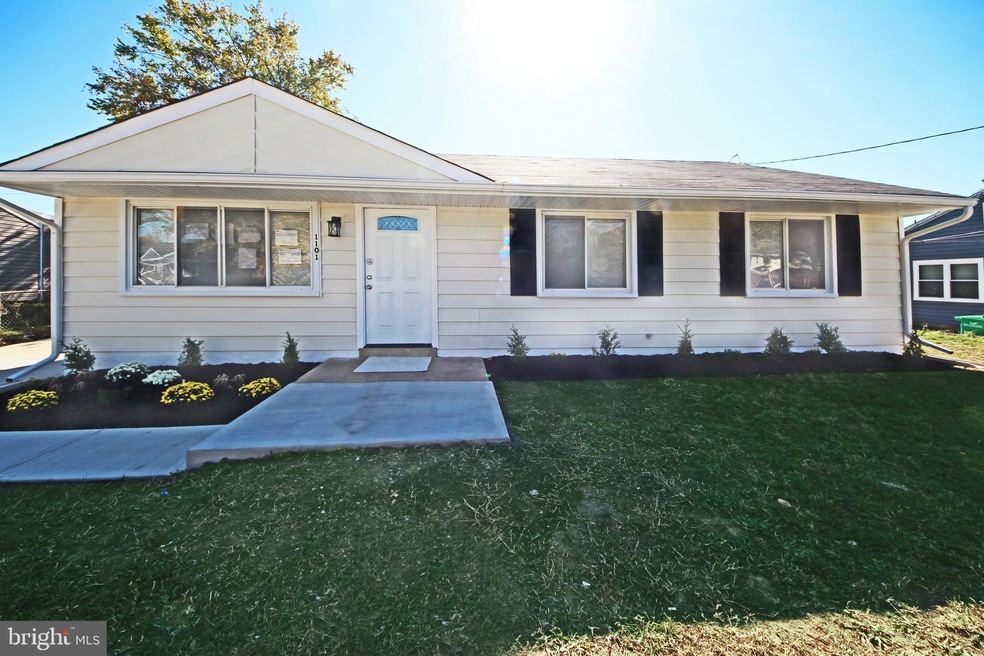
1101 Wilmette Dr Oxon Hill, MD 20745
Highlights
- Rambler Architecture
- No HOA
- Living Room
- Marble Flooring
- Stainless Steel Appliances
- Level Entry For Accessibility
About This Home
As of November 2024This home is located at 1101 Wilmette Dr, Oxon Hill, MD 20745 and is currently priced at $389,900, approximately $316 per square foot. This property was built in 1955. 1101 Wilmette Dr is a home located in Prince George's County with nearby schools including Flintstone Elementary School, Oxon Hill Middle School, and Oxon Hill High School.
Last Agent to Sell the Property
NetRealtyNow.com, LLC License #5092 Listed on: 10/26/2024
Home Details
Home Type
- Single Family
Est. Annual Taxes
- $4,157
Year Built
- Built in 1955 | Remodeled in 2024
Lot Details
- 0.31 Acre Lot
- Back Yard Fenced
- Property is in excellent condition
- Property is zoned RSF65
Home Design
- Rambler Architecture
- Slab Foundation
- Frame Construction
- Asphalt Roof
Interior Spaces
- 1,230 Sq Ft Home
- Property has 1 Level
- Six Panel Doors
- Living Room
- Dining Room
- Dryer
Kitchen
- Gas Oven or Range
- Built-In Microwave
- Dishwasher
- Stainless Steel Appliances
- Disposal
Flooring
- Engineered Wood
- Carpet
- Marble
- Ceramic Tile
Bedrooms and Bathrooms
- 3 Main Level Bedrooms
Parking
- Driveway
- Off-Street Parking
Accessible Home Design
- Level Entry For Accessibility
Utilities
- Central Heating and Cooling System
- Natural Gas Water Heater
- Municipal Trash
Community Details
- No Home Owners Association
- Southlawn Subdivision, Stunning! Floorplan
Listing and Financial Details
- Tax Lot 16
- Assessor Parcel Number 17121276054
Ownership History
Purchase Details
Home Financials for this Owner
Home Financials are based on the most recent Mortgage that was taken out on this home.Purchase Details
Home Financials for this Owner
Home Financials are based on the most recent Mortgage that was taken out on this home.Purchase Details
Purchase Details
Similar Homes in the area
Home Values in the Area
Average Home Value in this Area
Purchase History
| Date | Type | Sale Price | Title Company |
|---|---|---|---|
| Deed | $389,900 | None Listed On Document | |
| Deed | $389,900 | None Listed On Document | |
| Deed | $280,000 | Old Republic National Title | |
| Deed | $112,000 | -- | |
| Deed | $36,500 | -- |
Mortgage History
| Date | Status | Loan Amount | Loan Type |
|---|---|---|---|
| Open | $331,415 | New Conventional | |
| Closed | $331,415 | New Conventional | |
| Previous Owner | $320,000 | New Conventional | |
| Previous Owner | $95,784 | FHA |
Property History
| Date | Event | Price | Change | Sq Ft Price |
|---|---|---|---|---|
| 11/27/2024 11/27/24 | Sold | $389,900 | 0.0% | $317 / Sq Ft |
| 11/13/2024 11/13/24 | Pending | -- | -- | -- |
| 10/26/2024 10/26/24 | For Sale | $389,900 | +39.3% | $317 / Sq Ft |
| 08/26/2024 08/26/24 | Sold | $280,000 | +4.1% | $228 / Sq Ft |
| 08/13/2024 08/13/24 | Pending | -- | -- | -- |
| 08/09/2024 08/09/24 | For Sale | $269,000 | -- | $219 / Sq Ft |
Tax History Compared to Growth
Tax History
| Year | Tax Paid | Tax Assessment Tax Assessment Total Assessment is a certain percentage of the fair market value that is determined by local assessors to be the total taxable value of land and additions on the property. | Land | Improvement |
|---|---|---|---|---|
| 2024 | $3,444 | $279,800 | $76,800 | $203,000 |
| 2023 | $2,952 | $265,433 | $0 | $0 |
| 2022 | $2,792 | $251,067 | $0 | $0 |
| 2021 | $27 | $236,700 | $75,900 | $160,800 |
| 2020 | $5,869 | $226,333 | $0 | $0 |
| 2019 | $3,093 | $215,967 | $0 | $0 |
| 2018 | $2,633 | $205,600 | $75,900 | $129,700 |
| 2017 | $2,487 | $182,333 | $0 | $0 |
| 2016 | -- | $159,067 | $0 | $0 |
| 2015 | $2,619 | $135,800 | $0 | $0 |
| 2014 | $2,619 | $135,800 | $0 | $0 |
Agents Affiliated with this Home
-
Thomas Hennerty

Seller's Agent in 2024
Thomas Hennerty
NetRealtyNow.com, LLC
(844) 282-0702
9 in this area
1,027 Total Sales
-
Tamika Johnson

Seller's Agent in 2024
Tamika Johnson
RE/MAX
(240) 602-4348
3 in this area
123 Total Sales
-
Ramy Inocencio

Buyer's Agent in 2024
Ramy Inocencio
Global Link Realty, Inc.
(703) 408-4360
9 in this area
79 Total Sales
Map
Source: Bright MLS
MLS Number: MDPG2130578
APN: 12-1276054
- 948 White Oak Dr
- 7100 Southlawn Dr
- 6917 Jarrett Ave
- 1210 Lindsay Rd
- 1125 Devonshire Dr
- 700 Leyte Place
- 564 Wilson Bridge Dr Unit 6765D-2
- 538 Wilson Bridge Dr Unit 6739 C1
- 582 Wilson Bridge Dr Unit 6783 B-1
- 574 Wilson Bridge Dr Unit 2
- 1205 Stratwood Ave
- 6900 Stirling St
- 546 Wilson Bridge Dr Unit 6747C1
- 507 Wilson Bridge Dr Unit 6706A-2
- 505 Wilson Bridge Dr Unit 6704 C-2
- 0 Livingston Rd
- 7100 Abbington Dr
- 7009 Shagbark Ct
- 333 Brockton Rd
- 302 Brockton Rd
