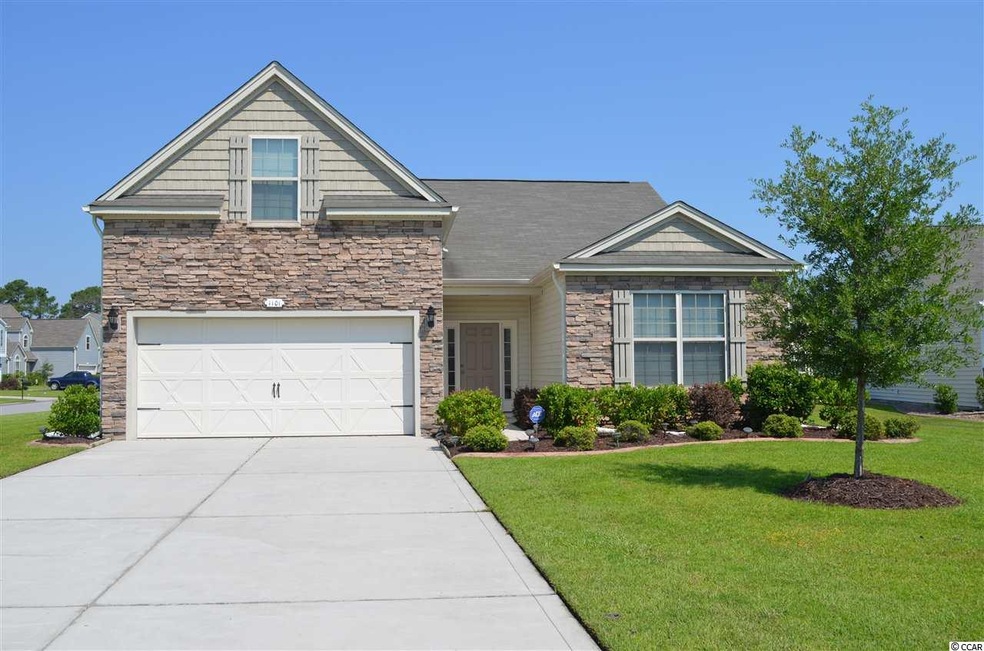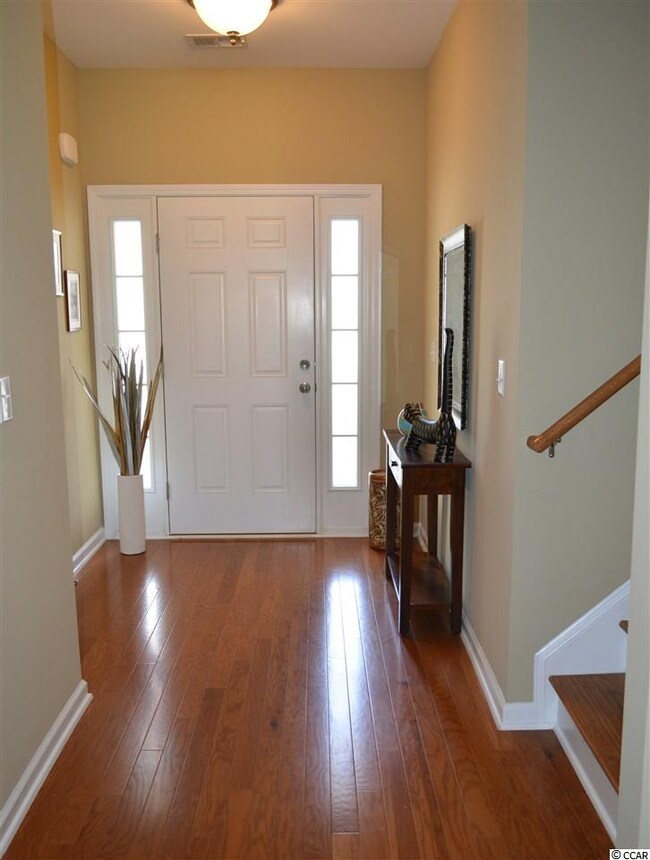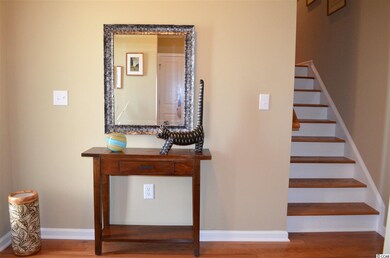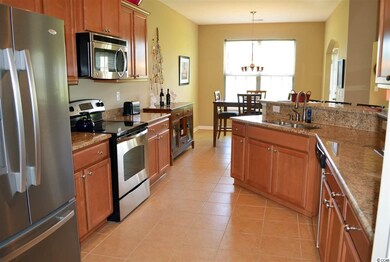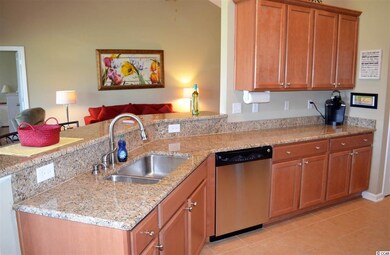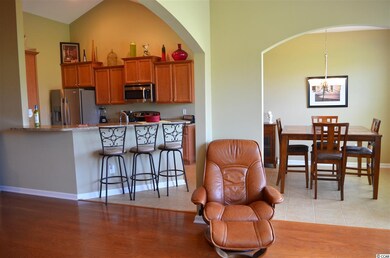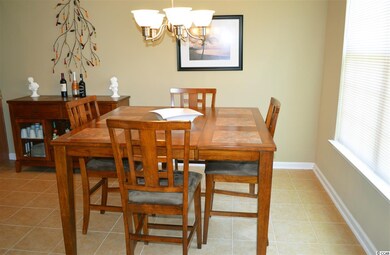
1101 Woodford Ct Conway, SC 29526
Estimated Value: $332,747 - $387,000
Highlights
- Clubhouse
- Vaulted Ceiling
- Bonus Room
- Carolina Forest Elementary School Rated A-
- Ranch Style House
- Solid Surface Countertops
About This Home
As of September 2016An immaculate, like new 4 BD/3BA home which has an Open Floor plan with vaulted ceilings in the living room and kitchen. Located on the 1st floor: Master Suite + 2 Bedrooms, 2 Full Baths along with the Carolina Room. On the 2nd level is the 4th Bedroom/Bonus Room with walk-in closet and full bath. Many Special features & Upgrades include: large spacious kitchen with plenty of cabinets, drawers & counter space, granite counter tops, breakfast bar, pantry + additional storage, beautiful hardwood floors in the foyer, living room, Carolina room and the 3 first floor bedrooms and stairs leading to the 4th Bedroom/Bonus Room, ceramic tile in all wet areas, ceiling fans on the main level in family room & bedrooms, large master suite includes a tray ceiling and walk-in closet and master bath includes double sinks, garden tub and a separate shower. The 2nd floor 4th bedroom/bonus room includes a full bath along with a walk-in closet. Located on a large corner lot on a Cul-De-Sac, this home is a must see! A Perfect Primary or Second home. The West Ridge Community is a great neighborhood that is conveniently located to a wealth of amenities along the Grand Strand. Within minutes to Shopping, Dining, Entertainment, Golf Courses, Schools/University/ College, Medical Facilities, just a short drive to Myrtle Beach, Historic Downtown Conway, Murrells Inlet area and our Famous Beaches and State Parks. Community has a Pool and Clubhouse. HOA fee includes trash removal and lawn irrigation.
Home Details
Home Type
- Single Family
Est. Annual Taxes
- $1,003
Year Built
- Built in 2011
Lot Details
- 0.27
HOA Fees
- $105 Monthly HOA Fees
Parking
- 2 Car Attached Garage
- Garage Door Opener
Home Design
- Ranch Style House
- Slab Foundation
- Masonry Siding
- Vinyl Siding
- Tile
Interior Spaces
- 1,901 Sq Ft Home
- Tray Ceiling
- Vaulted Ceiling
- Ceiling Fan
- Window Treatments
- Insulated Doors
- Entrance Foyer
- Combination Kitchen and Dining Room
- Bonus Room
- Carpet
- Fire and Smoke Detector
- Washer and Dryer
Kitchen
- Breakfast Bar
- Range
- Microwave
- Dishwasher
- Stainless Steel Appliances
- Solid Surface Countertops
- Disposal
Bedrooms and Bathrooms
- 4 Bedrooms
- Walk-In Closet
- Bathroom on Main Level
- 3 Full Bathrooms
- Single Vanity
- Dual Vanity Sinks in Primary Bathroom
- Shower Only
- Garden Bath
Outdoor Features
- Wood patio
- Front Porch
Schools
- Ocean Bay Elementary School
- Ocean Bay Middle School
- Carolina Forest High School
Utilities
- Central Heating and Cooling System
- Underground Utilities
- Water Heater
- Cable TV Available
Additional Features
- Rectangular Lot
- Outside City Limits
Community Details
Recreation
- Community Pool
Additional Features
- Clubhouse
Ownership History
Purchase Details
Home Financials for this Owner
Home Financials are based on the most recent Mortgage that was taken out on this home.Purchase Details
Similar Homes in Conway, SC
Home Values in the Area
Average Home Value in this Area
Purchase History
| Date | Buyer | Sale Price | Title Company |
|---|---|---|---|
| Chowning James A | $205,000 | -- | |
| Fox Beverly Ann | $180,682 | -- |
Mortgage History
| Date | Status | Borrower | Loan Amount |
|---|---|---|---|
| Open | Chowning James A | $60,000 | |
| Closed | Chowning James A | $35,000 | |
| Open | -- | $201,261 | |
| Closed | Chowning James A | $201,261 |
Property History
| Date | Event | Price | Change | Sq Ft Price |
|---|---|---|---|---|
| 09/12/2016 09/12/16 | Sold | $205,000 | -4.7% | $108 / Sq Ft |
| 07/24/2016 07/24/16 | Pending | -- | -- | -- |
| 06/15/2016 06/15/16 | For Sale | $215,000 | -- | $113 / Sq Ft |
Tax History Compared to Growth
Tax History
| Year | Tax Paid | Tax Assessment Tax Assessment Total Assessment is a certain percentage of the fair market value that is determined by local assessors to be the total taxable value of land and additions on the property. | Land | Improvement |
|---|---|---|---|---|
| 2024 | $1,003 | $8,640 | $1,444 | $7,196 |
| 2023 | $1,003 | $8,640 | $1,444 | $7,196 |
| 2021 | $907 | $22,681 | $3,791 | $18,890 |
| 2020 | $796 | $22,681 | $3,791 | $18,890 |
| 2019 | $796 | $22,681 | $3,791 | $18,890 |
| 2018 | $0 | $20,734 | $3,713 | $17,021 |
| 2017 | $737 | $18,435 | $1,414 | $17,021 |
| 2016 | -- | $14,823 | $1,414 | $13,409 |
| 2015 | $2,110 | $17,122 | $3,713 | $13,409 |
| 2014 | $2,041 | $9,784 | $2,122 | $7,662 |
Agents Affiliated with this Home
-
Sue Trew
S
Seller's Agent in 2016
Sue Trew
ICE Mortgage Technology INC
(843) 455-0462
2 in this area
23 Total Sales
-
Justin Kirkman

Buyer's Agent in 2016
Justin Kirkman
HIGHGARDEN REAL ESTATE
(843) 455-4771
6 Total Sales
Map
Source: Coastal Carolinas Association of REALTORS®
MLS Number: 1612597
APN: 38315040015
- 650 Woodman Dr
- 380 Myrtle Greens Dr Unit D
- 380 Myrtle Greens Dr Unit 380
- 380 Myrtle Greens Dr Unit E
- 160 Cart Crossing Dr Unit 104
- 100 Myrtle Greens Dr Unit G
- 202 Glenwood Dr
- 185 Lander Dr
- 500 Myrtle Greens Dr Unit D
- 500 Myrtle Greens Dr Unit A
- 500 Willow Green Dr Unit B
- 116 Hickory Dr
- 4 Clemson Rd
- 111 Hickory Dr
- 205 Lander Dr
- Lot 11 Professional Park Dr
- 215 Lander Dr
- 1112 Raven Cliff Ct
- 8207 Timber Ridge Rd
- 221 Lander Dr
- 1101 Woodford Ct
- 1101 Woodford Ct Unit lot 69-SAVANNAH PLAN
- 1105 Woodford Ct
- 1105 Woodford Ct Unit Lot 68-Savannah
- 112 Woodford Ct
- 112 Woodford Ct Unit Lot 66
- 1000 Woodall Ct
- 1109 Woodford Ct Unit Lt. 67-Palmeto Plan
- 175 Westville Dr
- 1204 Woodruff Ct
- 1204 Woodruff Ct Unit Lot 71
- 1112 Woodford Ct
- 1200 Woodruff Ct
- 1200 Woodruff Ct Unit Lot 70-Stockton Plan
- 1004 Woodall Ct
- 1004 Woodall Ct Unit Lot. 89-Sunstone" D"
- 1100 Woodford Ct
- 1001 Woodall Ct
- 179 Westville Dr Unit LT 86-Soapstone Plan
- 179 Westville Dr
