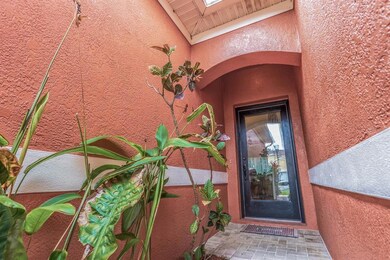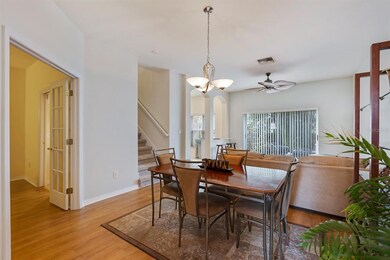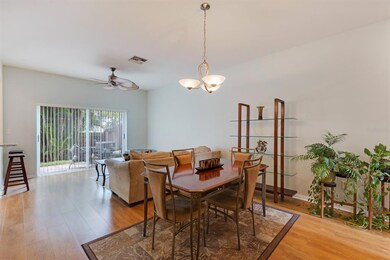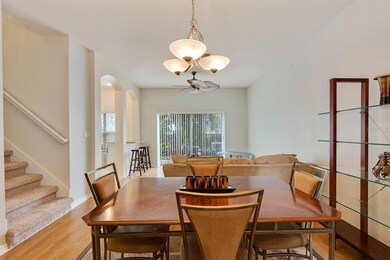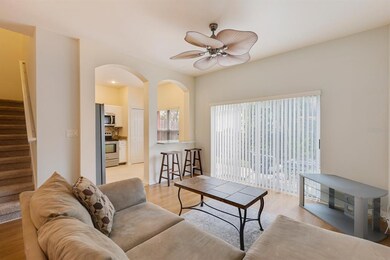
Highlights
- Deck
- Wood Flooring
- Granite Countertops
- Westchase Elementary School Rated A-
- Great Room
- Community Pool
About This Home
As of February 2023We are excited to offer this 2 bedroom, 2.5 bathroom, 2 car garage townhome in the West Chase area, in the community of Casa Blanca. The kitchen has granite countertops, designer back splash, and stainless steel appliances. On the first floor we have nice sized office with french doors and a private half bath. Upstairs there 2 bedrooms and each with its own full size bathroom. The master suite features large windows, an updated bathroom with dual vanities and glass bowl sinks, and a large walk in closet. The stairs and upstairs have brand spanking new carpeting! The backyard is fully fenced in for privacy making it ideal ideal for a morning cup of coffee or an evening beverage. This community features a walking trail, pond, and community pool. Within minutes to the Westchase area, local dining, entertainment, and shopping establishments, great schools, and a 15 minute drive to Tampa International Airport. The remaining furniture is negotiable if interested. Make your appointment to see it today!
Last Agent to Sell the Property
KELLER WILLIAMS ST PETE REALTY License #3218578 Listed on: 01/06/2023

Townhouse Details
Home Type
- Townhome
Est. Annual Taxes
- $1,531
Year Built
- Built in 2002
Lot Details
- East Facing Home
- Fenced
HOA Fees
- $360 Monthly HOA Fees
Parking
- 2 Car Attached Garage
Home Design
- Bi-Level Home
- Slab Foundation
- Shingle Roof
- Block Exterior
Interior Spaces
- 1,374 Sq Ft Home
- Ceiling Fan
- Blinds
- Great Room
- Combination Dining and Living Room
- Home Office
- Inside Utility
Kitchen
- Eat-In Kitchen
- Range
- Dishwasher
- Granite Countertops
- Disposal
Flooring
- Wood
- Carpet
- Laminate
- Ceramic Tile
Bedrooms and Bathrooms
- 2 Bedrooms
- En-Suite Bathroom
- Walk-In Closet
Laundry
- Laundry Room
- Dryer
- Washer
Outdoor Features
- Deck
- Patio
- Porch
Utilities
- Central Heating and Cooling System
Listing and Financial Details
- Visit Down Payment Resource Website
- Legal Lot and Block 5 / 1
- Assessor Parcel Number U-15-28-17-5PE-000001-00005.0
Community Details
Overview
- Association fees include pool, maintenance structure, ground maintenance, trash, water
- Wise Property Management Camilo Clark Association, Phone Number (813) 968-5665
- Visit Association Website
- Casa Blanca Subdivision
- The community has rules related to deed restrictions
Recreation
- Community Pool
Pet Policy
- 2 Pets Allowed
- Large pets allowed
Ownership History
Purchase Details
Home Financials for this Owner
Home Financials are based on the most recent Mortgage that was taken out on this home.Purchase Details
Home Financials for this Owner
Home Financials are based on the most recent Mortgage that was taken out on this home.Purchase Details
Home Financials for this Owner
Home Financials are based on the most recent Mortgage that was taken out on this home.Similar Homes in Tampa, FL
Home Values in the Area
Average Home Value in this Area
Purchase History
| Date | Type | Sale Price | Title Company |
|---|---|---|---|
| Warranty Deed | $335,000 | -- | |
| Warranty Deed | $213,000 | Community Land Title Insuran | |
| Deed | $136,100 | -- |
Mortgage History
| Date | Status | Loan Amount | Loan Type |
|---|---|---|---|
| Open | $251,250 | New Conventional | |
| Closed | $251,250 | New Conventional | |
| Previous Owner | $144,400 | New Conventional | |
| Previous Owner | $170,400 | Fannie Mae Freddie Mac | |
| Previous Owner | $126,400 | New Conventional |
Property History
| Date | Event | Price | Change | Sq Ft Price |
|---|---|---|---|---|
| 07/10/2025 07/10/25 | For Sale | $350,000 | +4.5% | $255 / Sq Ft |
| 02/08/2023 02/08/23 | Sold | $335,000 | -4.3% | $244 / Sq Ft |
| 01/09/2023 01/09/23 | Pending | -- | -- | -- |
| 01/06/2023 01/06/23 | For Sale | $350,000 | -- | $255 / Sq Ft |
Tax History Compared to Growth
Tax History
| Year | Tax Paid | Tax Assessment Tax Assessment Total Assessment is a certain percentage of the fair market value that is determined by local assessors to be the total taxable value of land and additions on the property. | Land | Improvement |
|---|---|---|---|---|
| 2024 | $4,571 | $276,659 | $27,666 | $248,993 |
| 2023 | $4,749 | $246,287 | $24,629 | $221,658 |
| 2022 | $1,531 | $107,910 | $0 | $0 |
| 2021 | $1,694 | $104,767 | $0 | $0 |
| 2020 | $1,614 | $103,321 | $0 | $0 |
| 2019 | $1,531 | $100,998 | $0 | $0 |
| 2018 | $1,509 | $99,115 | $0 | $0 |
| 2017 | $1,483 | $157,496 | $0 | $0 |
| 2016 | $1,460 | $95,079 | $0 | $0 |
| 2015 | $1,472 | $94,418 | $0 | $0 |
| 2014 | $1,457 | $93,669 | $0 | $0 |
| 2013 | -- | $92,285 | $0 | $0 |
Agents Affiliated with this Home
-
Joshua Anderson

Seller's Agent in 2025
Joshua Anderson
ANDERSON & ASSOCIATES REALTY, INC
(813) 931-4075
1 in this area
63 Total Sales
-
Jack Craparo
J
Seller Co-Listing Agent in 2025
Jack Craparo
ANDERSON & ASSOCIATES REALTY, INC
(813) 610-7532
1 in this area
32 Total Sales
-
Jay Heidel

Seller's Agent in 2023
Jay Heidel
KELLER WILLIAMS ST PETE REALTY
(727) 642-9633
1 in this area
77 Total Sales
-
Craig Kincheloe

Buyer's Agent in 2023
Craig Kincheloe
REAL BROKER, LLC
(813) 336-5835
4 in this area
95 Total Sales
Map
Source: Stellar MLS
MLS Number: U8186550
APN: U-15-28-17-5PE-000001-00005.0
- 8901 Casablanca Way
- 8811 Casablanca Way Unit 1
- 8836 Cameron Crest Dr
- 8907 Ashford Gables Ct
- 11613 Sweet Tangerine Ln
- 8836 Citrus Palm Dr
- 9106 Crystal Commons Way
- 11614 Orange Palm Way
- 8562 Acorn Ridge Ct
- 8917 Fox Trail Unit 157
- 9115 Otter Pass
- 9123 Otter Pass
- 10716 Ashford Oaks Dr
- 8913 Sheldon West Dr
- 8714 N Meadowview Cir
- 9428 Cavendish Dr
- 9110 Sheldon Dr W
- 9237 Fox Sparrow Rd
- 9418 W Park Village Dr Unit 105
- 11442 Crowned Sparrow Ln

