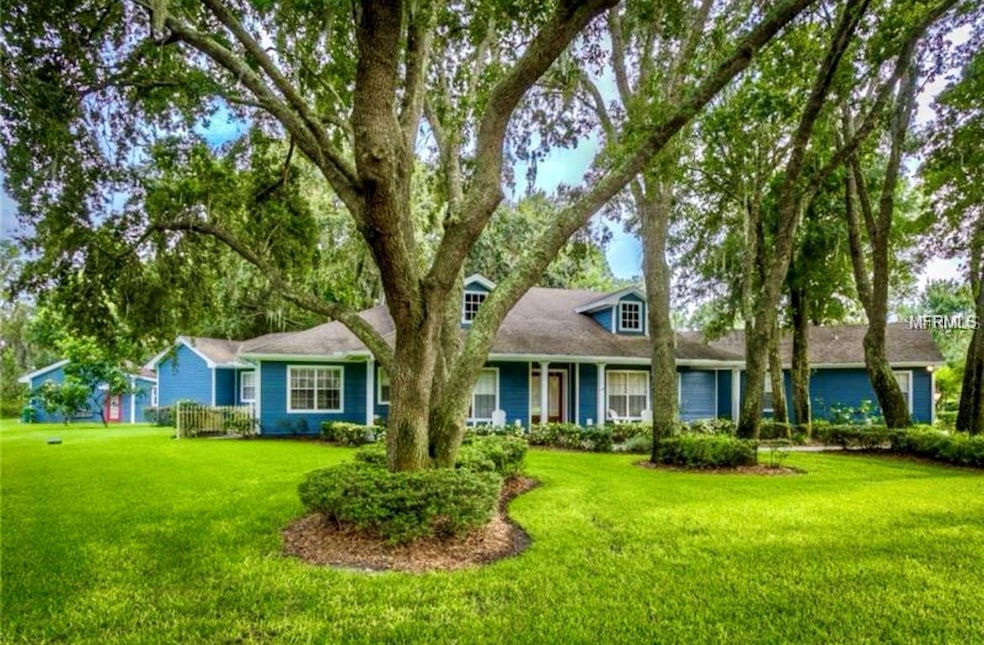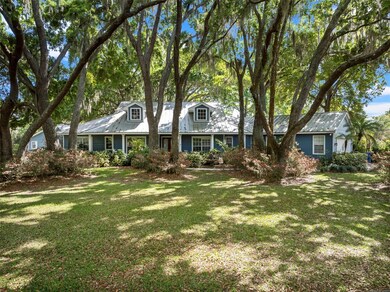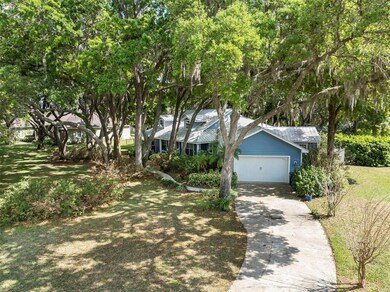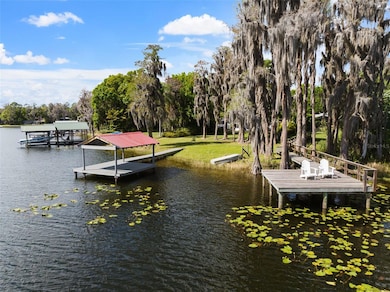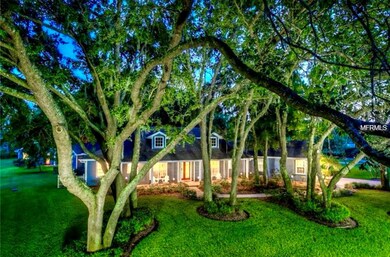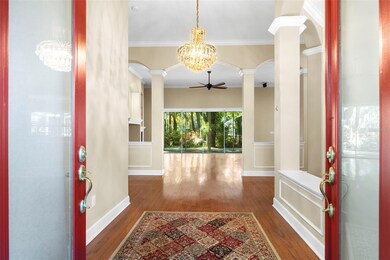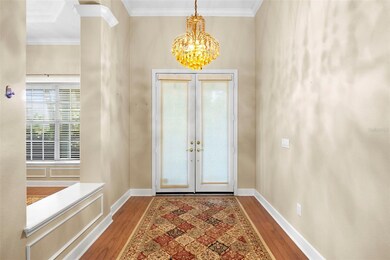
11010 Nest Ct Odessa, FL 33556
Highlights
- Lake Front
- Dock made with wood
- 0.75 Acre Lot
- Hammond Elementary School Rated A-
- In Ground Pool
- Wood Flooring
About This Home
As of May 2024CUSTOM BUILT HOME - the appeal of COUNTRY ELEGANCE. This is a 3 bedroom with 2 dens or can easily convert to a 4 bedroom and 1 den home with a SEPARATE In-law quarters of 450 sq feet +/- (not included in square footage). Located on Lake Taylor, a 50 acre (mol) ski size private lake, you will indulge in luxury living with 10 and 12 foot ceilings throughout. The split bedroom floorplan has 2 master suites with walk-in closets and private baths. BRUCE hardwood floors are featured in the foyer, formal dining room, family room, Den#1 along with the Master Bedroom. The kitchen has top of the line CANAC cabinets with 42" upper cabinets, Zodiac countertops and upgraded SS appliances. The generator and AC is couple couple of years old. Several pull-out drawers have been installed in the lower cabinets for easy use and organization. Accents galore such as CROWN MOLDING, TRAY CEILINGS, SURROUND SOUND, ART NICHES & PLANT SHELVES, BUILT-IN ENTERTAINMENT CENTER, 4 EIGHT-FOOT GLASS DOOR PANELS THAT POCKET OPEN TO THE BRICK PAVER LANAI OVERLOOKING THE SWIMMING POOL, SERENE WILDLIFE, MATURE LANDSCAPING & TREES, AND THE BOARDWALK THAT TAKES YOU TO YOUR PRIVATE DOCK ON LAKE TAYLOR. Metal roof was installed on 2016 with a life time warranty by Arry's Roofing,Septic last pumped in 2021. A new filter, pump and alarm was installed on the septic in 11/24/2020.The caged swimming pool has a scenic water fall and has an electric pool heater. Oversized 2 car garage attached, detached workshop, FULL HOUSE GENERATOR, NO CDD's and NO HOA's.
Last Agent to Sell the Property
DALTON WADE INC Brokerage Phone: 888-668-8283 License #3268256 Listed on: 03/15/2024

Home Details
Home Type
- Single Family
Est. Annual Taxes
- $9,933
Year Built
- Built in 2000
Lot Details
- 0.75 Acre Lot
- Lot Dimensions are 134x245
- Lake Front
- East Facing Home
- Irrigation
- Garden
- Property is zoned ASC-1
Parking
- 2 Car Attached Garage
Home Design
- Metal Roof
- Block Exterior
- Concrete Perimeter Foundation
Interior Spaces
- 3,495 Sq Ft Home
- 1-Story Property
- Ceiling Fan
- French Doors
- Combination Dining and Living Room
- Wood Flooring
- Lake Views
- Hurricane or Storm Shutters
Kitchen
- Convection Oven
- Microwave
- Dishwasher
Bedrooms and Bathrooms
- 4 Bedrooms
- Walk-In Closet
- 4 Full Bathrooms
Laundry
- Laundry Room
- Washer
Pool
- In Ground Pool
- Outdoor Shower
- Child Gate Fence
Outdoor Features
- Access To Lake
- Fixed Bridges
- Dock made with wood
- Open Dock
- Courtyard
- Exterior Lighting
- Outdoor Storage
- Rain Gutters
- Private Mailbox
Schools
- Hammond Elementary School
- Martinez Middle School
- Steinbrenner High School
Utilities
- Central Heating and Cooling System
- Thermostat
- Private Sewer
Community Details
- No Home Owners Association
- The Nest Subdivision
Listing and Financial Details
- Visit Down Payment Resource Website
- Legal Lot and Block 9 / a
- Assessor Parcel Number U-16-27-17-00Y-000000-00009.0
Ownership History
Purchase Details
Home Financials for this Owner
Home Financials are based on the most recent Mortgage that was taken out on this home.Purchase Details
Purchase Details
Home Financials for this Owner
Home Financials are based on the most recent Mortgage that was taken out on this home.Purchase Details
Home Financials for this Owner
Home Financials are based on the most recent Mortgage that was taken out on this home.Similar Homes in Odessa, FL
Home Values in the Area
Average Home Value in this Area
Purchase History
| Date | Type | Sale Price | Title Company |
|---|---|---|---|
| Personal Reps Deed | $1,200,000 | None Listed On Document | |
| Warranty Deed | $675,000 | Southern Title Svcs Of Tampa | |
| Warranty Deed | $563,500 | Benchmark Title Agency Inc | |
| Warranty Deed | $90,000 | -- |
Mortgage History
| Date | Status | Loan Amount | Loan Type |
|---|---|---|---|
| Open | $960,000 | New Conventional | |
| Previous Owner | $300,000 | Unknown | |
| Previous Owner | $146,000 | Credit Line Revolving | |
| Previous Owner | $230,000 | New Conventional | |
| Previous Owner | $81,000 | New Conventional |
Property History
| Date | Event | Price | Change | Sq Ft Price |
|---|---|---|---|---|
| 05/10/2024 05/10/24 | Sold | $1,200,000 | -6.8% | $343 / Sq Ft |
| 04/12/2024 04/12/24 | Pending | -- | -- | -- |
| 03/30/2024 03/30/24 | Price Changed | $1,287,500 | 0.0% | $368 / Sq Ft |
| 03/23/2024 03/23/24 | Price Changed | $1,287,900 | -0.1% | $368 / Sq Ft |
| 03/15/2024 03/15/24 | For Sale | $1,288,900 | -- | $369 / Sq Ft |
Tax History Compared to Growth
Tax History
| Year | Tax Paid | Tax Assessment Tax Assessment Total Assessment is a certain percentage of the fair market value that is determined by local assessors to be the total taxable value of land and additions on the property. | Land | Improvement |
|---|---|---|---|---|
| 2024 | $21,039 | $1,178,367 | $474,792 | $703,575 |
| 2023 | $9,933 | $588,175 | $0 | $0 |
| 2022 | $9,693 | $571,044 | $0 | $0 |
| 2021 | $9,604 | $554,412 | $0 | $0 |
| 2020 | $9,479 | $546,757 | $0 | $0 |
| 2019 | $9,294 | $534,464 | $0 | $0 |
| 2018 | $9,188 | $524,499 | $0 | $0 |
| 2017 | $9,086 | $532,147 | $0 | $0 |
| 2016 | $9,041 | $503,145 | $0 | $0 |
| 2015 | $7,228 | $450,697 | $0 | $0 |
| 2014 | $7,197 | $397,275 | $0 | $0 |
| 2013 | -- | $391,404 | $0 | $0 |
Agents Affiliated with this Home
-
Rimo Kadous

Seller's Agent in 2024
Rimo Kadous
DALTON WADE INC
(727) 776-5756
3 in this area
103 Total Sales
-
Scott Conklin

Buyer's Agent in 2024
Scott Conklin
SELLSTATE BAY REALTY
(813) 810-7510
1 in this area
74 Total Sales
Map
Source: Stellar MLS
MLS Number: T3511916
APN: U-16-27-17-00Y-000000-00009.0
- 11008 Nest Ct
- 18132 Oakdale Rd
- 18102 Spencer Rd
- 18324 Jorene Rd
- 00 Trumpeter Ct
- 17616 Boy Scout Rd
- 18509 Jiretz Rd
- 11430 Trotting Down Dr
- 18502 Keystone Manor Rd
- 18725 Jiretz Rd
- 17305 Ballmont Park Dr
- 17603 Crawley Rd
- 18101 Boy Scout Rd
- 18117 Boy Scout Rd
- 10101 Tarpon Springs Rd
- 18258 Wayne Rd
- 12201 Garden Lake Cir
- 11111 Burrell Rd
- 18620 Wayne Rd
- 18856 Crescent Road #B
