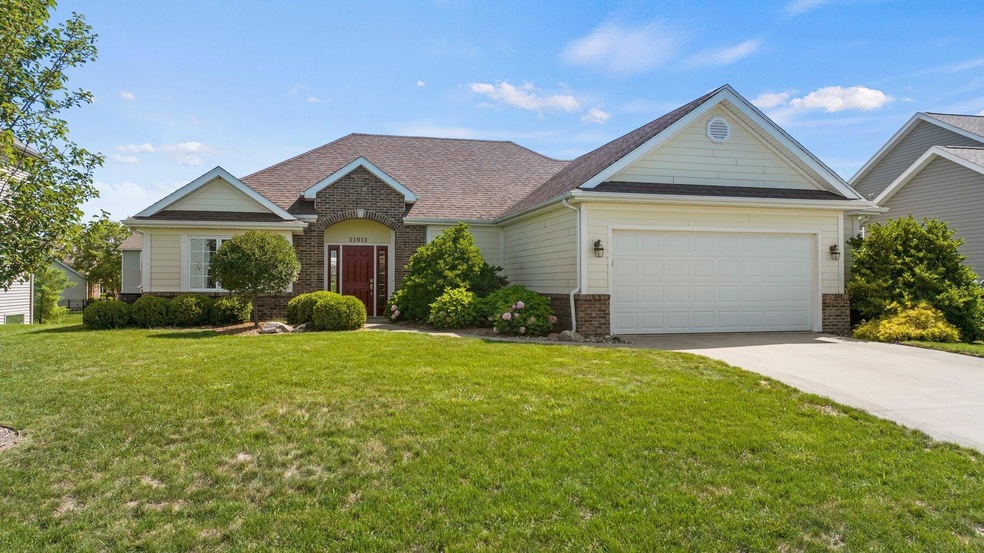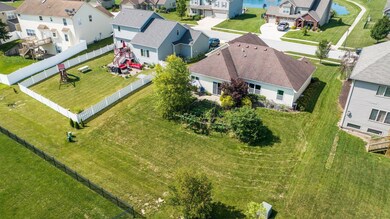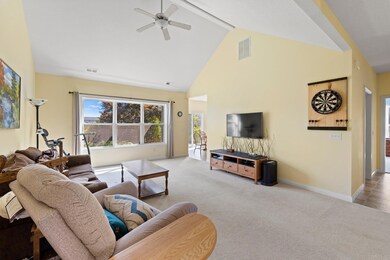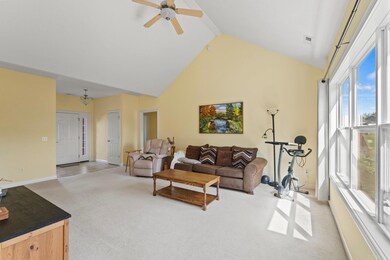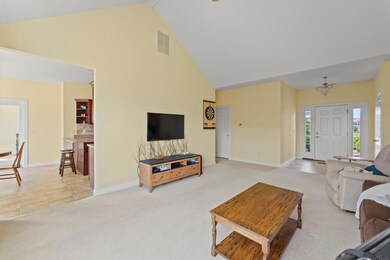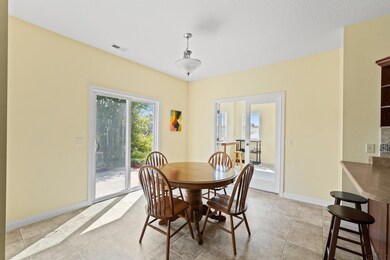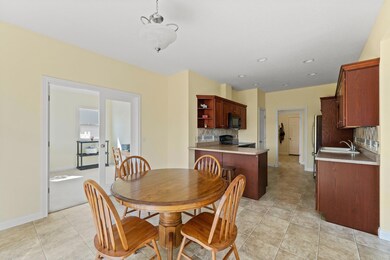
11011 Barrymore Run Roanoke, IN 46783
Highlights
- Primary Bedroom Suite
- Ranch Style House
- Community Pool
- Summit Middle School Rated A-
- Cathedral Ceiling
- 2 Car Attached Garage
About This Home
As of October 2023Attractive Azbury Park only a mile from the new IU Health campus. Neat and clean, well thought out. Offers bonus room for an office, crafts, library, game room etc. Has raised beds for those personal herbs and vegetables. Breakfast bar at kitchen counter. Cathedral great room. Oversized patio. The photos show what words don't describe. Please enjoy. Dues, HOA annual $437.00, Pool $162.00 total $599.00 for 2023
Home Details
Home Type
- Single Family
Est. Annual Taxes
- $1,670
Year Built
- Built in 2011
Lot Details
- 10,454 Sq Ft Lot
- Lot Dimensions are 75 x 140
- Rural Setting
- Landscaped
- Level Lot
- Property is zoned R1
HOA Fees
- $50 Monthly HOA Fees
Parking
- 2 Car Attached Garage
- Garage Door Opener
- Driveway
- Off-Street Parking
Home Design
- Ranch Style House
- Brick Exterior Construction
- Slab Foundation
- Asphalt Roof
- Composite Building Materials
- Vinyl Construction Material
Interior Spaces
- 1,722 Sq Ft Home
- Cathedral Ceiling
- Double Pane Windows
- Insulated Doors
- Entrance Foyer
- Storage In Attic
- Fire and Smoke Detector
- Electric Dryer Hookup
Kitchen
- Breakfast Bar
- Disposal
Flooring
- Carpet
- Vinyl
Bedrooms and Bathrooms
- 3 Bedrooms
- Primary Bedroom Suite
- 2 Full Bathrooms
Location
- Suburban Location
Schools
- Lafayette Meadow Elementary School
- Summit Middle School
- Homestead High School
Utilities
- Forced Air Heating and Cooling System
- Heating System Uses Gas
- Cable TV Available
Listing and Financial Details
- Assessor Parcel Number 02-16-09-251-016.000-048
Community Details
Overview
- Azbury Park Subdivision
Recreation
- Community Pool
Ownership History
Purchase Details
Home Financials for this Owner
Home Financials are based on the most recent Mortgage that was taken out on this home.Purchase Details
Purchase Details
Purchase Details
Home Financials for this Owner
Home Financials are based on the most recent Mortgage that was taken out on this home.Purchase Details
Home Financials for this Owner
Home Financials are based on the most recent Mortgage that was taken out on this home.Purchase Details
Home Financials for this Owner
Home Financials are based on the most recent Mortgage that was taken out on this home.Purchase Details
Home Financials for this Owner
Home Financials are based on the most recent Mortgage that was taken out on this home.Similar Homes in Roanoke, IN
Home Values in the Area
Average Home Value in this Area
Purchase History
| Date | Type | Sale Price | Title Company |
|---|---|---|---|
| Warranty Deed | $280,000 | None Listed On Document | |
| Interfamily Deed Transfer | -- | None Available | |
| Interfamily Deed Transfer | -- | Renaissance Title | |
| Warranty Deed | -- | Renaissance Title | |
| Corporate Deed | -- | Titan Title Services Llc | |
| Corporate Deed | -- | Titan Title Services Llc | |
| Corporate Deed | -- | -- |
Mortgage History
| Date | Status | Loan Amount | Loan Type |
|---|---|---|---|
| Previous Owner | $151,000 | Construction | |
| Previous Owner | $201,700 | Construction |
Property History
| Date | Event | Price | Change | Sq Ft Price |
|---|---|---|---|---|
| 10/20/2023 10/20/23 | Sold | $265,000 | -11.6% | $154 / Sq Ft |
| 09/09/2023 09/09/23 | Pending | -- | -- | -- |
| 08/02/2023 08/02/23 | For Sale | $299,850 | +64.3% | $174 / Sq Ft |
| 10/06/2015 10/06/15 | Sold | $182,500 | -3.9% | $106 / Sq Ft |
| 09/17/2015 09/17/15 | Pending | -- | -- | -- |
| 09/02/2015 09/02/15 | For Sale | $189,900 | -- | $110 / Sq Ft |
Tax History Compared to Growth
Tax History
| Year | Tax Paid | Tax Assessment Tax Assessment Total Assessment is a certain percentage of the fair market value that is determined by local assessors to be the total taxable value of land and additions on the property. | Land | Improvement |
|---|---|---|---|---|
| 2024 | $2,123 | $274,500 | $55,700 | $218,800 |
| 2022 | $1,670 | $228,300 | $48,400 | $179,900 |
| 2021 | $1,626 | $214,600 | $48,400 | $166,200 |
| 2020 | $1,588 | $206,600 | $48,400 | $158,200 |
| 2019 | $1,559 | $201,000 | $46,000 | $155,000 |
| 2018 | $1,504 | $194,000 | $41,100 | $152,900 |
| 2017 | $1,541 | $188,700 | $41,100 | $147,600 |
| 2016 | $1,473 | $180,000 | $38,700 | $141,300 |
| 2014 | $1,318 | $169,100 | $33,900 | $135,200 |
| 2013 | $1,481 | $178,200 | $33,900 | $144,300 |
Agents Affiliated with this Home
-

Seller's Agent in 2023
Richard Watson
Mike Thomas Assoc., Inc
(260) 433-5567
23 Total Sales
-

Buyer's Agent in 2023
Kyle Ness
Ness Bros. Realtors & Auctioneers
(260) 417-2056
192 Total Sales
-

Seller's Agent in 2015
Mary Sherer
ERA Crossroads
(260) 348-4697
390 Total Sales
Map
Source: Indiana Regional MLS
MLS Number: 202327169
APN: 02-16-09-251-016.000-048
- 11322 Miramar Cove
- 11056 Wingara Way
- 11228 Calera Passage
- 779 Waxwing Ct
- 9824 Iron Bridge Rd
- 12502 Kress Rd
- 12947 Ernst Rd
- 11132 Carob Thorn Trail
- 11099 Carob Thorn Trail
- 11110 Carob Thorn Trail Unit 15
- 10937 Carob Thorn Trail
- 13643 Outpost Lodge Rd Unit 1
- 10982 Spear Grass Dr Unit 29
- 13738 Outpost Lodge Rd Unit 33
- 13405 Redding Dr
- 7030 Windshire Dr
- 12506 Ivanhoe Ln
- 11430 Dell Loch Way
- 6811 Bittersweet Dells Ct
- 12300 County Line Rd
