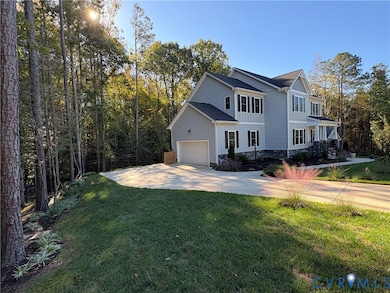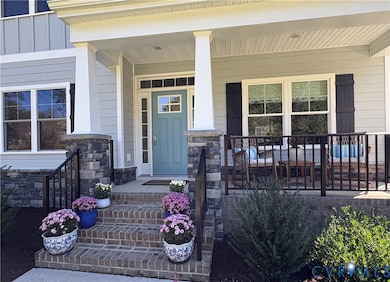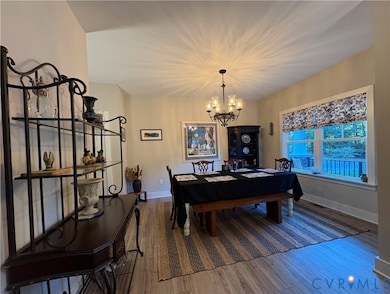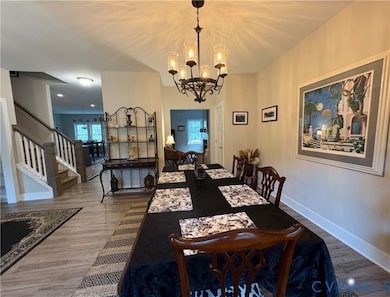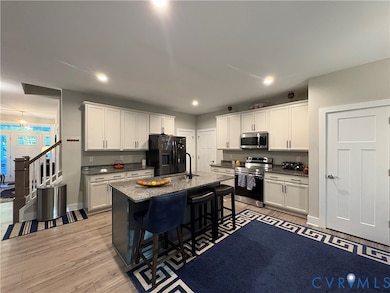11011 Devlinburg Terrace Providence Forge, VA 23140
Estimated payment $3,747/month
Highlights
- Golf Course Community
- RV or Boat Parking
- Community Lake
- Fitness Center
- Craftsman Architecture
- Clubhouse
About This Home
Beat the spring market. Schedule a viewing today! Tucked away on a quiet cul-de-sac in the St. Andrew’s neighborhood of Brickshire. A ten-minute walk to all community amenities: Club house, gym, pool, pickle ball, golf, and walking paths. Natural setting. The fully fenced rear yard backs to the tree line and feels semi-private. The two-story home offers 3,554 square feet of living space with 5 bedrooms and 4 full baths. New Lighting. The first floor was designed for functionality and family gatherings. The kitchen is the core of the open-concept living area and features granite countertops, custom cabinets, and a breakfast bar center island. The dinette and living room merge seamlessly from the kitchen and have a wonderful view of the backyard and screened porch. From the front door, the dining/flex room sits elegantly to the right overlooking the front porch. A bedroom and full bath are left of the entry way. The second floor opens to the light-filled, spacious loft, which is large enough for a second living room and an open office. The master bedroom and bath face the back of the house. The basement recreation room has a double door leading to the lower patio. The left half of the room would fit a billiard table or a second office. The living room area on right has a window and makes a great gaming room. The unfinished utility room is massive, an ample storage room. The newly landscaped front flower beds and yard feature a variety of ornamental grasses, selected for their wispy plumes and rabbit and deer resistance. The Brickshire Community gets residents out of traffic and onto the path of greener, fuller living. With quick access to I-64, Providence Forge is 30 minutes from Richmond, Williamsburg, and the airport. This beautiful home nestled in the trees has something for everyone!
Home Details
Home Type
- Single Family
Est. Annual Taxes
- $3,722
Year Built
- Built in 2024
Lot Details
- 0.45 Acre Lot
- Cul-De-Sac
- Back Yard Fenced
- Landscaped
- Sloped Lot
- Wooded Lot
- Zoning described as PUD
HOA Fees
- $89 Monthly HOA Fees
Parking
- 2 Car Attached Garage
- Rear-Facing Garage
- Side Facing Garage
- Garage Door Opener
- Driveway
- RV or Boat Parking
Home Design
- Craftsman Architecture
- Patio Home
- Fire Rated Drywall
- Shingle Roof
- Composition Roof
- Concrete Block And Stucco Construction
- HardiePlank Type
Interior Spaces
- 3,554 Sq Ft Home
- 2-Story Property
- Wired For Data
- Ceiling Fan
- Gas Fireplace
- Thermal Windows
- Window Screens
- Formal Dining Room
- Loft
- Screened Porch
- Center Hall
Kitchen
- Eat-In Kitchen
- Oven
- Induction Cooktop
- Stove
- Range Hood
- Microwave
- Freezer
- Ice Maker
- Dishwasher
- Kitchen Island
- Granite Countertops
- Disposal
- Instant Hot Water
Flooring
- Partially Carpeted
- Vinyl
Bedrooms and Bathrooms
- 5 Bedrooms
- Main Floor Bedroom
- En-Suite Primary Bedroom
- Walk-In Closet
- 4 Full Bathrooms
- Double Vanity
- Garden Bath
Laundry
- Dryer
- Washer
Partially Finished Basement
- Heated Basement
- Basement Fills Entire Space Under The House
- Sump Pump
Home Security
- Smart Thermostat
- Fire and Smoke Detector
Schools
- New Kent Elementary And Middle School
- New Kent High School
Utilities
- Forced Air Zoned Cooling and Heating System
- Heating System Uses Propane
- Vented Exhaust Fan
- Hot Water Heating System
- Propane Water Heater
- High Speed Internet
Listing and Financial Details
- Tax Lot 31
- Assessor Parcel Number 33B8 6P1 31
Community Details
Overview
- Brickshire Subdivision
- Maintained Community
- Community Lake
- Pond in Community
Amenities
- Clubhouse
Recreation
- Golf Course Community
- Tennis Courts
- Community Playground
- Fitness Center
- Community Pool
- Trails
Map
Home Values in the Area
Average Home Value in this Area
Tax History
| Year | Tax Paid | Tax Assessment Tax Assessment Total Assessment is a certain percentage of the fair market value that is determined by local assessors to be the total taxable value of land and additions on the property. | Land | Improvement |
|---|---|---|---|---|
| 2025 | $3,722 | $84,700 | $84,700 | $0 |
| 2024 | $475 | $84,700 | $84,700 | $0 |
| 2023 | $318 | $47,400 | $47,400 | $0 |
| 2022 | $318 | $47,400 | $47,400 | $0 |
| 2021 | $160 | $20,300 | $20,300 | $0 |
| 2020 | $160 | $20,300 | $20,300 | $0 |
| 2019 | $14 | $17,000 | $17,000 | $0 |
| 2018 | $14 | $17,000 | $17,000 | $0 |
| 2017 | $238 | $28,700 | $28,700 | $0 |
| 2016 | $238 | $28,700 | $28,700 | $0 |
| 2015 | $448 | $53,300 | $53,300 | $0 |
| 2014 | -- | $53,300 | $53,300 | $0 |
Property History
| Date | Event | Price | List to Sale | Price per Sq Ft | Prior Sale |
|---|---|---|---|---|---|
| 01/09/2026 01/09/26 | Price Changed | $649,900 | -1.4% | $183 / Sq Ft | |
| 12/29/2025 12/29/25 | For Sale | $659,000 | 0.0% | $185 / Sq Ft | |
| 12/12/2025 12/12/25 | Off Market | $659,000 | -- | -- | |
| 11/20/2025 11/20/25 | Price Changed | $659,000 | -0.9% | $185 / Sq Ft | |
| 11/06/2025 11/06/25 | Price Changed | $664,900 | 0.0% | $187 / Sq Ft | |
| 10/22/2025 10/22/25 | For Sale | $665,000 | +5.5% | $187 / Sq Ft | |
| 03/29/2024 03/29/24 | Sold | $630,450 | +0.9% | $158 / Sq Ft | View Prior Sale |
| 02/09/2024 02/09/24 | Pending | -- | -- | -- | |
| 01/24/2024 01/24/24 | Price Changed | $624,950 | -7.4% | $156 / Sq Ft | |
| 09/27/2023 09/27/23 | Price Changed | $674,950 | +3.4% | $169 / Sq Ft | |
| 08/02/2023 08/02/23 | For Sale | $652,910 | +2076.4% | $163 / Sq Ft | |
| 05/12/2021 05/12/21 | Sold | $30,000 | 0.0% | -- | View Prior Sale |
| 03/24/2021 03/24/21 | Pending | -- | -- | -- | |
| 03/19/2021 03/19/21 | For Sale | $30,000 | +36.4% | -- | |
| 09/24/2020 09/24/20 | Sold | $22,000 | 0.0% | -- | View Prior Sale |
| 08/08/2020 08/08/20 | Pending | -- | -- | -- | |
| 06/09/2020 06/09/20 | For Sale | $22,000 | -- | -- |
Purchase History
| Date | Type | Sale Price | Title Company |
|---|---|---|---|
| Deed | $630,450 | Old Republic National Title | |
| Warranty Deed | $385,839 | Fidelity National Title | |
| Warranty Deed | $30,000 | Attorney | |
| Warranty Deed | $22,000 | Attorney |
Mortgage History
| Date | Status | Loan Amount | Loan Type |
|---|---|---|---|
| Open | $630,450 | VA |
Source: Central Virginia Regional MLS
MLS Number: 2529595
APN: 33B8 6P1 31
- 11027 Devlinburg Terrace
- 11430 Pine Needles Dr
- 5278 Ashborough Dr
- 5420 Brickshire Dr
- 5195 Brandon Pines Way
- 5612 Virginia Park Dr
- 5172 Brandon Pines Dr
- 4892 Sherwood Squire Cir
- 5623 Virginia Park Dr
- 5540 Brickshire Dr
- 5600 Regal Ct
- 11366 Pinewild Dr
- 4926 College Green Dr
- 4957 College Green Dr
- 11183 Pinewild Dr
- 5668 Villa Green Dr
- 11560 Doronhurst Dr
- 4957 College Green Ln
- 5461 Tyshire Pkwy
- 5591 Scotsview Dr
- 7702 Leeds Castle Ln
- 6308 Lakeshore Dr
- 16920 Southall Plantation Ln Unit 1
- 3127 N Riverside Dr
- 3531 Davis Glade Ct
- 8484 Warrior Rd
- 5251 Twilight Ct
- 20320 Tabernacle Rd Unit E
- 127 Norman Davis Dr
- 565 Bridgeway Ct
- 2640 Chickahominy Rd Unit ID1385791P
- 1000 Cowpen Ct
- 105 Astrid Ln
- 4 Pasture Cir
- 6727 Evensong Ln
- 3800 Hill Grove Ln
- 4660 Minutemen Way
- 1224 Treviso Bay
- 5480 Bradley Pines Cir
- 901 Shipwright Loop
Ask me questions while you tour the home.

