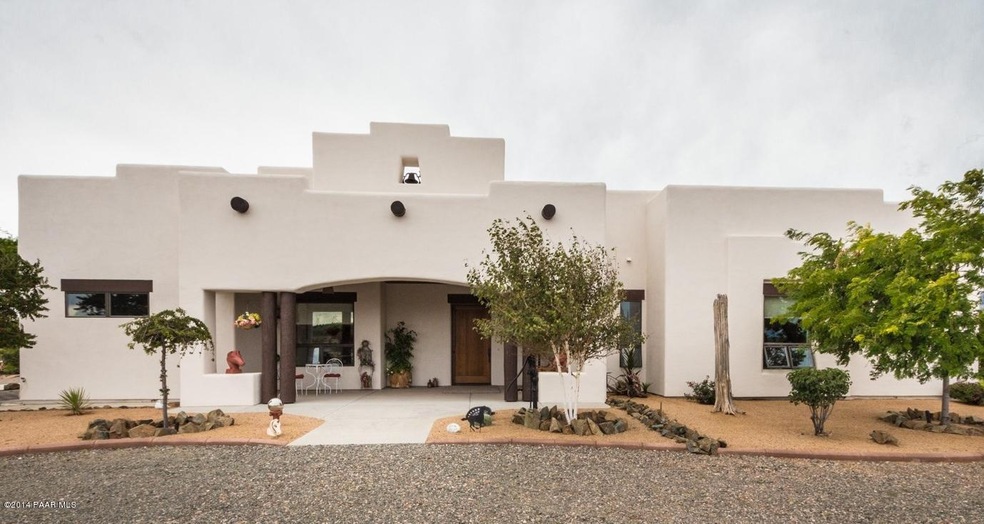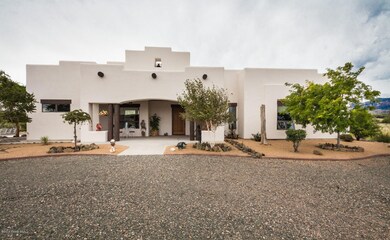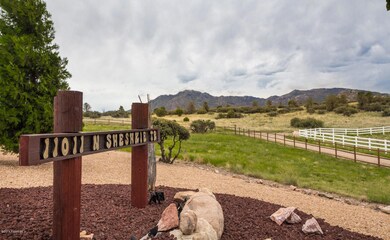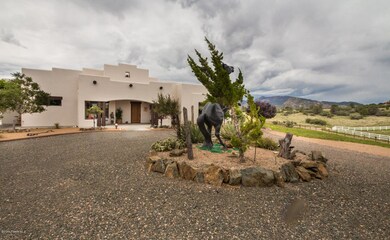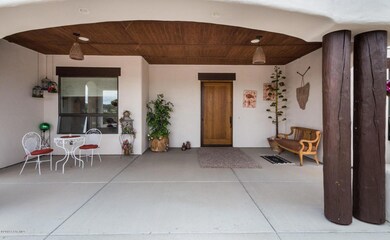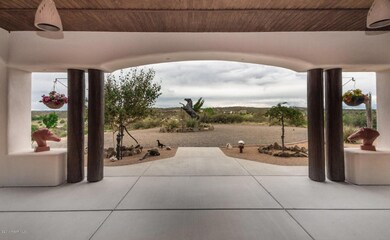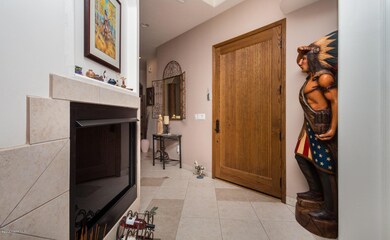
11011 N Sheshkie Trail Prescott, AZ 86305
Williamson Valley Road NeighborhoodHighlights
- Panoramic View
- Whole House Reverse Osmosis System
- Contemporary Architecture
- Abia Judd Elementary School Rated A-
- 2 Acre Lot
- Solid Surface Countertops
About This Home
As of December 2024If you are looking for an upscale home or corporate retreat in a quiet, scenic area, this is your new home! Home features 2 master suites, both with jetted tubs. Kitchen has Sub Zero fridge, under counter lighting, hickory cabinets, and storage with a rock accented island to gather around. Living room has Pella windows with beautiful views of surrounding mountains, remote control kiva pellet stove, log accents and raised ceilings. This home also features wrap around, covered patios with surround sound, built in BBQ and power for a hot tub. Yard is extensively, meticulously landscaped with a charming variety of plants and trees on drip. There is also an outdoor shower and games in the yard for entertaining. Too many features and upgrades to list! MUST SEE TO BELIEVE!
Last Agent to Sell the Property
USA Real Estate & Prop Mgt LLC License #BR571233000 Listed on: 08/25/2014
Last Buyer's Agent
Jack Long
HomeSmart Fine Homes and Land License #SA625422000

Home Details
Home Type
- Single Family
Est. Annual Taxes
- $1,764
Year Built
- Built in 2004
Lot Details
- 2 Acre Lot
- Property fronts a county road
- Rural Setting
- Partially Fenced Property
- Drip System Landscaping
- Native Plants
- Level Lot
- Landscaped with Trees
- Property is zoned RCU-2A
Parking
- 3 Car Garage
- Garage Door Opener
Property Views
- Panoramic
- Trees
- Mountain
Home Design
- Contemporary Architecture
- Santa Fe Architecture
- Slab Foundation
- Wood Frame Construction
- Rolled or Hot Mop Roof
- Stucco Exterior
- Adobe
Interior Spaces
- 1,770 Sq Ft Home
- 1-Story Property
- Central Vacuum
- Plumbed for Central Vacuum
- Wired For Sound
- Beamed Ceilings
- Ceiling height of 9 feet or more
- Ceiling Fan
- Self Contained Fireplace Unit Or Insert
- Double Pane Windows
- Tinted Windows
- Shades
- Wood Frame Window
- Aluminum Window Frames
- Window Screens
- Sink in Utility Room
- Tile Flooring
Kitchen
- Eat-In Kitchen
- Electric Range
- Microwave
- Dishwasher
- Solid Surface Countertops
- Trash Compactor
- Disposal
- Whole House Reverse Osmosis System
Bedrooms and Bathrooms
- 2 Bedrooms
- Split Bedroom Floorplan
- Walk-In Closet
Laundry
- Dryer
- Washer
Home Security
- Home Security System
- Fire and Smoke Detector
Accessible Home Design
- Handicap Accessible
- Level Entry For Accessibility
Outdoor Features
- Covered patio or porch
- Rain Gutters
Utilities
- Central Air
- Pellet Stove burns compressed wood to generate heat
- Heating System Uses Propane
- Underground Utilities
- 220 Volts
- Private Company Owned Well
- Propane Water Heater
- Water Purifier
- Septic System
- Phone Available
- Cable TV Available
Community Details
- No Home Owners Association
Listing and Financial Details
- Assessor Parcel Number 2
Ownership History
Purchase Details
Home Financials for this Owner
Home Financials are based on the most recent Mortgage that was taken out on this home.Purchase Details
Purchase Details
Home Financials for this Owner
Home Financials are based on the most recent Mortgage that was taken out on this home.Purchase Details
Home Financials for this Owner
Home Financials are based on the most recent Mortgage that was taken out on this home.Purchase Details
Home Financials for this Owner
Home Financials are based on the most recent Mortgage that was taken out on this home.Similar Homes in Prescott, AZ
Home Values in the Area
Average Home Value in this Area
Purchase History
| Date | Type | Sale Price | Title Company |
|---|---|---|---|
| Warranty Deed | $770,000 | Yavapai Title Agency | |
| Interfamily Deed Transfer | -- | None Available | |
| Interfamily Deed Transfer | -- | Lawyers Title Of Arizona Inc | |
| Warranty Deed | $415,000 | Yavapai Title Agency | |
| Warranty Deed | $68,000 | Capital Title Agency |
Mortgage History
| Date | Status | Loan Amount | Loan Type |
|---|---|---|---|
| Previous Owner | $332,000 | New Conventional | |
| Previous Owner | $107,500 | Unknown | |
| Previous Owner | $54,400 | New Conventional |
Property History
| Date | Event | Price | Change | Sq Ft Price |
|---|---|---|---|---|
| 12/30/2024 12/30/24 | Sold | $770,000 | -2.4% | $425 / Sq Ft |
| 11/27/2024 11/27/24 | Pending | -- | -- | -- |
| 10/29/2024 10/29/24 | Off Market | $789,000 | -- | -- |
| 10/03/2024 10/03/24 | For Sale | $789,000 | +34.4% | $435 / Sq Ft |
| 08/31/2020 08/31/20 | Sold | $587,000 | -9.6% | $324 / Sq Ft |
| 08/01/2020 08/01/20 | Pending | -- | -- | -- |
| 05/13/2020 05/13/20 | For Sale | $649,000 | +56.4% | $359 / Sq Ft |
| 11/12/2014 11/12/14 | Sold | $415,000 | -3.5% | $234 / Sq Ft |
| 10/13/2014 10/13/14 | Pending | -- | -- | -- |
| 08/25/2014 08/25/14 | For Sale | $430,000 | -- | $243 / Sq Ft |
Tax History Compared to Growth
Tax History
| Year | Tax Paid | Tax Assessment Tax Assessment Total Assessment is a certain percentage of the fair market value that is determined by local assessors to be the total taxable value of land and additions on the property. | Land | Improvement |
|---|---|---|---|---|
| 2026 | $2,444 | $48,062 | -- | -- |
| 2024 | $2,359 | $47,596 | -- | -- |
| 2023 | $2,359 | $39,278 | $0 | $0 |
| 2022 | $2,281 | $32,719 | $6,947 | $25,772 |
| 2021 | $2,345 | $31,139 | $6,463 | $24,676 |
| 2020 | $2,317 | $0 | $0 | $0 |
| 2019 | $2,272 | $0 | $0 | $0 |
| 2018 | $2,167 | $0 | $0 | $0 |
| 2017 | $2,073 | $0 | $0 | $0 |
| 2016 | $2,030 | $0 | $0 | $0 |
| 2015 | $1,956 | $0 | $0 | $0 |
| 2014 | $1,904 | $0 | $0 | $0 |
Agents Affiliated with this Home
-
James DeLung

Seller's Agent in 2024
James DeLung
Realty ONE Group
(602) 363-4114
1 in this area
26 Total Sales
-
N
Buyer's Agent in 2024
NON MEMBER
NON-MEMBER
-
A
Seller's Agent in 2020
Amy Abrams
Coldwell Banker Realty
-
D
Buyer's Agent in 2020
Dawn Sturgeon
Keller Williams Check Realty
-
T
Buyer Co-Listing Agent in 2020
TIMOTHY VEST
Keller Williams Check Realty
-
T
Buyer Co-Listing Agent in 2020
Tim Vest
Better Homes And Gardens Real Estate Bloomtree Realty
Map
Source: Prescott Area Association of REALTORS®
MLS Number: 980983
APN: 100-09-002Y
- 4860 W Stazenski Rd
- 4613 W Stazenski Rd
- 5067 W Buffalo Ridge Rd
- 10796 N Saddle Pass Rd
- 00 W Iron Horse Trail
- 4360 W Bent Arrow Ln
- 00 N Bella Sierra Trail
- 00 N Cielo Mesa Ln
- 5475 W Stazenski Rd
- 5510 W Stazenski Rd
- 4590 W Grande Vista Dr
- 10440 N Hounds Trail
- 11771 Hayden Way
- 4900 W Grande Vista Dr
- 4950 W Grande Vista Dr
- 3795 W Wig Wag Way
- 4140 W Chuckwalla Rd
- 5780 W Stazenski Rd
- 11880 N Cielo Grande
- 11711 N Lonely Trail
