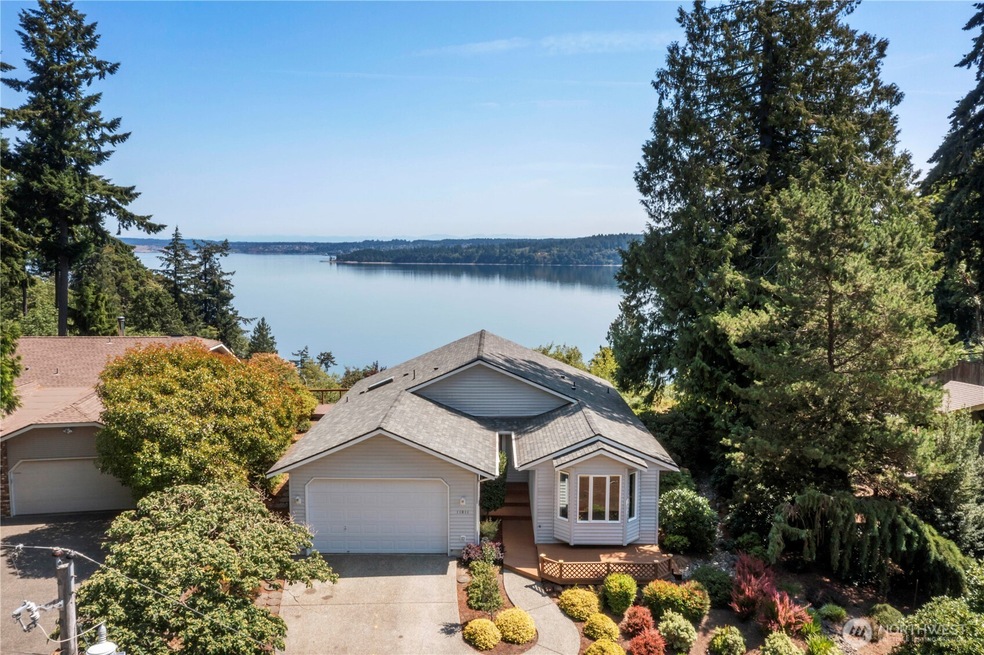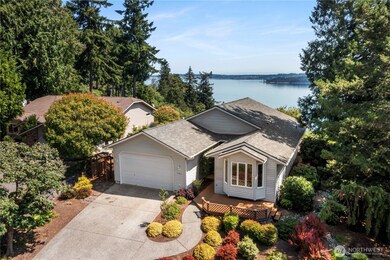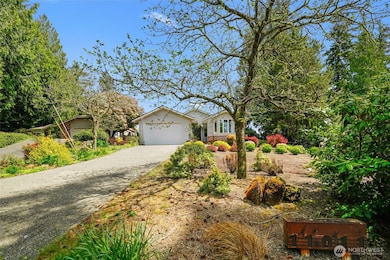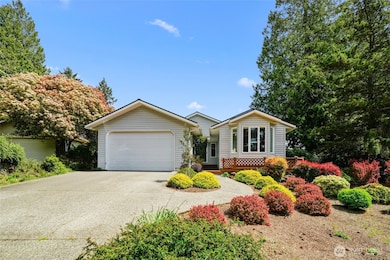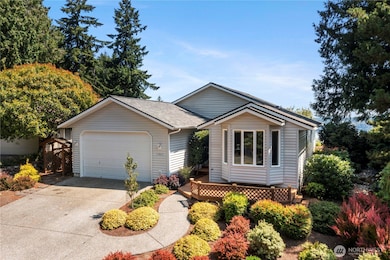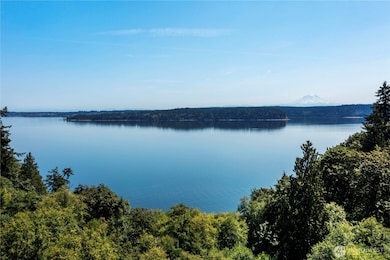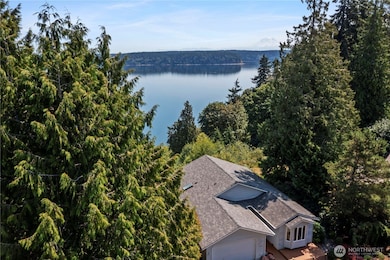11011 Seaview Dr Unit AI Anderson Island, WA 98303
Estimated payment $4,162/month
Highlights
- Views of a Sound
- Golf Course Community
- Spa
- Anderson Island Elementary School Rated A-
- Community Boat Launch
- Custom Home
About This Home
Rare Seaview Drive Gem! This custom Anderson Island 3 bed 2 bath rambler offers breathtaking sunrise views w/majestic Mt. Rainier as your daily backdrop from a picturesque high bank 0.43 acre property. Step inside & be captivated by expansive Sound views framed by floor-to-ceiling windows & a dramatic 17’ vaulted ceiling This meticulously maintained 1-owner home features high-end touches: solid maple cabinetry, Corian counters, incredible custom built-ins, walk-in pantry, mudroom, & a heated 10’ garage. Indulge in spa-like relaxation in the primary en-suite's jetted hot tub. The spacious deck off the great room & primary bedroom invites wildlife watching & ferry views. All Riviera HOA amenities included. This Seaview Drive dream won't last!
Source: Northwest Multiple Listing Service (NWMLS)
MLS#: 2371962
Home Details
Home Type
- Single Family
Est. Annual Taxes
- $7,354
Year Built
- Built in 1992
Lot Details
- 0.43 Acre Lot
- East Facing Home
- Partially Fenced Property
- Corner Lot
- Level Lot
- Property is in good condition
HOA Fees
- $95 Monthly HOA Fees
Parking
- 2 Car Attached Garage
- Driveway
- Off-Street Parking
Property Views
- Views of a Sound
- Mountain
- Territorial
Home Design
- Custom Home
- Poured Concrete
- Composition Roof
- Metal Construction or Metal Frame
- Vinyl Construction Material
- Wood Composite
Interior Spaces
- 1,680 Sq Ft Home
- 1-Story Property
- Vaulted Ceiling
- Ceiling Fan
- Skylights
- Gas Fireplace
- Mud Room
- Storm Windows
Kitchen
- Walk-In Pantry
- Stove
- Dishwasher
Flooring
- Carpet
- Laminate
- Ceramic Tile
Bedrooms and Bathrooms
- 3 Main Level Bedrooms
- Bathroom on Main Level
- 2 Full Bathrooms
- Spa Bath
Laundry
- Dryer
- Washer
Outdoor Features
- Spa
- Deck
Schools
- Pioneer Mid Middle School
- Steilacoom High School
Utilities
- Ductless Heating Or Cooling System
- Heating System Mounted To A Wall or Window
- Propane
- Shared Well
- Water Heater
- Septic Tank
Listing and Financial Details
- Down Payment Assistance Available
- Visit Down Payment Resource Website
- Legal Lot and Block 141 / 1
- Assessor Parcel Number 5017101410
Community Details
Overview
- Dan Morgan Association
- Secondary HOA Phone (253) 884-4093
- Built by Paul Larsen
- Lake Josephine Subdivision
- The community has rules related to covenants, conditions, and restrictions
Amenities
- Clubhouse
Recreation
- Community Boat Launch
- Golf Course Community
- Sport Court
- Community Playground
- Park
- Trails
Map
Home Values in the Area
Average Home Value in this Area
Tax History
| Year | Tax Paid | Tax Assessment Tax Assessment Total Assessment is a certain percentage of the fair market value that is determined by local assessors to be the total taxable value of land and additions on the property. | Land | Improvement |
|---|---|---|---|---|
| 2025 | $8,006 | $734,900 | $370,300 | $364,600 |
| 2024 | $8,006 | $713,400 | $373,400 | $340,000 |
| 2023 | $8,006 | $767,400 | $423,800 | $343,600 |
| 2022 | $5,859 | $726,600 | $401,000 | $325,600 |
| 2021 | $5,312 | $417,900 | $156,300 | $261,600 |
| 2019 | $4,284 | $367,500 | $129,000 | $238,500 |
| 2018 | $4,079 | $327,000 | $106,900 | $220,100 |
| 2017 | $3,409 | $275,600 | $81,100 | $194,500 |
| 2016 | $3,505 | $218,800 | $66,400 | $152,400 |
| 2014 | $3,215 | $237,300 | $88,700 | $148,600 |
| 2013 | $3,215 | $195,600 | $53,300 | $142,300 |
Property History
| Date | Event | Price | List to Sale | Price per Sq Ft |
|---|---|---|---|---|
| 10/01/2025 10/01/25 | Pending | -- | -- | -- |
| 08/19/2025 08/19/25 | Price Changed | $649,000 | -3.9% | $386 / Sq Ft |
| 06/03/2025 06/03/25 | Price Changed | $675,000 | -2.9% | $402 / Sq Ft |
| 05/07/2025 05/07/25 | For Sale | $695,000 | -- | $414 / Sq Ft |
Source: Northwest Multiple Listing Service (NWMLS)
MLS Number: 2371962
APN: 501710-1410
- 10419 Riviera Dr
- 10603 Lakeshore Dr
- 10712 Lakeshore Dr
- 10718 Trout Place W
- 10416 107th Avenue Ct
- 10424 107th Avenue Ct
- 10419 Matthews Way
- 11114 106th St
- 11205 110th St
- 10125 Totem Way Unit AI
- 11212 &11208 106th St
- 12721 110th St
- 10824 Suncrest Dr
- 10111 Totem Way
- 11018 Matthews Way
- 10915 Matthews Way
- 10519 Suncrest Dr
- 10121 Totem Way
- 11017 Matthews Way
- 10114 Selma Cir
