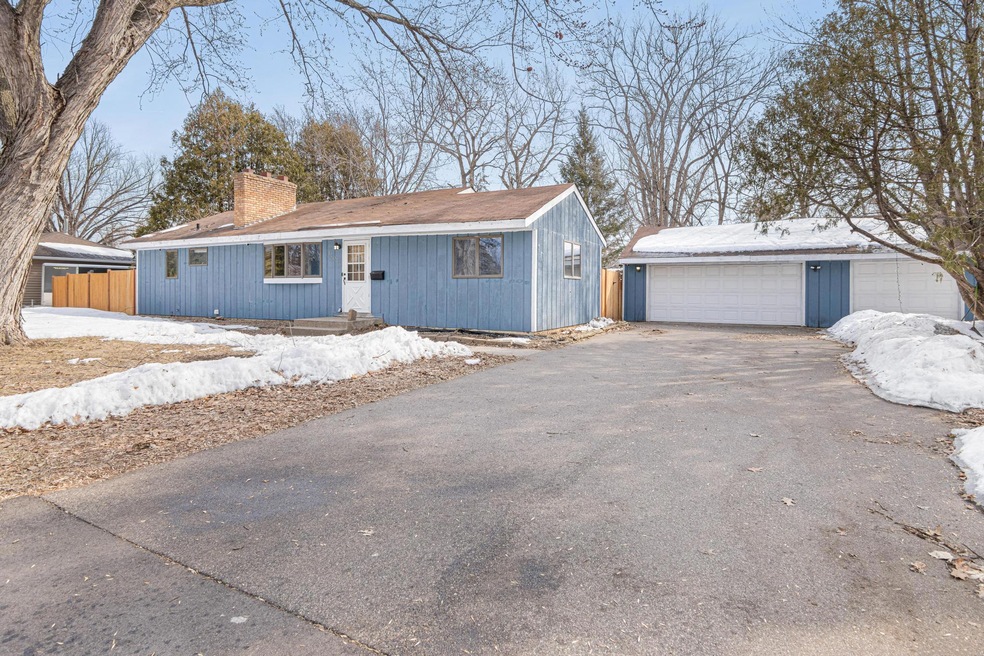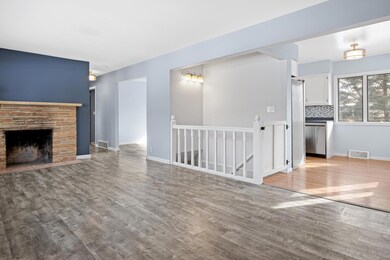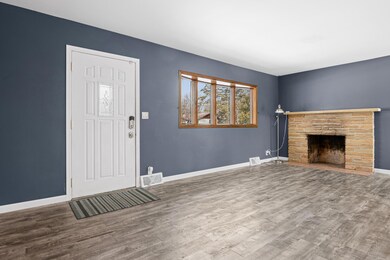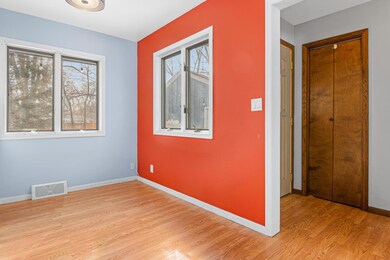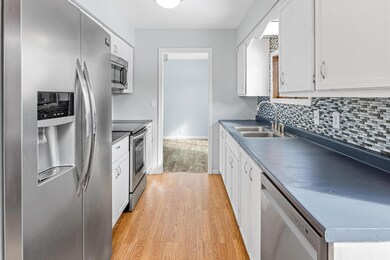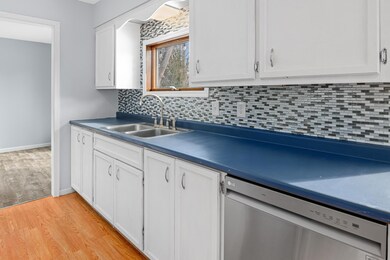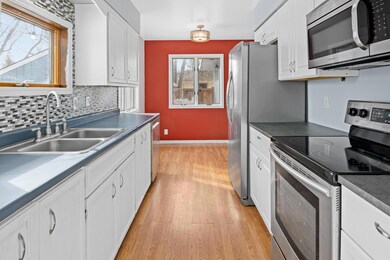
11011 Vincent Ave S Minneapolis, MN 55431
West Bloomington NeighborhoodHighlights
- Family Room with Fireplace
- The kitchen features windows
- 1-Story Property
- No HOA
- Patio
- Forced Air Heating and Cooling System
About This Home
As of May 2023One level Rambler in convenient location of West Bloomington. Excellent walkability factor, close to shopping, restaurants, schools and the 9 mile creek. Large flat fully fenced in lot with wood privacy fencing. Mature trees. Garden shed. Large oversized garage and a concrete patio to enjoy your beverage of choice next to a fire. Interior of home offers 3 bedrooms on one level. New carpet throughout. Refreshed kitchen and main level bathroom.
Home Details
Home Type
- Single Family
Est. Annual Taxes
- $3,695
Year Built
- Built in 1955
Lot Details
- 0.36 Acre Lot
- Lot Dimensions are 120x131.6
- Property is Fully Fenced
- Privacy Fence
- Wood Fence
Parking
- 3 Car Garage
Interior Spaces
- 1-Story Property
- Wood Burning Fireplace
- Family Room with Fireplace
- 2 Fireplaces
- Living Room with Fireplace
Kitchen
- Range
- Microwave
- Dishwasher
- The kitchen features windows
Bedrooms and Bathrooms
- 4 Bedrooms
Laundry
- Dryer
- Washer
Finished Basement
- Basement Fills Entire Space Under The House
- Basement Storage
- Basement Window Egress
Additional Features
- Patio
- Forced Air Heating and Cooling System
Community Details
- No Home Owners Association
- Ramblewood Subdivision
Listing and Financial Details
- Assessor Parcel Number 2902724120053
Ownership History
Purchase Details
Home Financials for this Owner
Home Financials are based on the most recent Mortgage that was taken out on this home.Purchase Details
Home Financials for this Owner
Home Financials are based on the most recent Mortgage that was taken out on this home.Purchase Details
Home Financials for this Owner
Home Financials are based on the most recent Mortgage that was taken out on this home.Similar Homes in the area
Home Values in the Area
Average Home Value in this Area
Purchase History
| Date | Type | Sale Price | Title Company |
|---|---|---|---|
| Warranty Deed | $355,000 | None Listed On Document | |
| Quit Claim Deed | -- | None Available | |
| Warranty Deed | $190,000 | Partners Title |
Mortgage History
| Date | Status | Loan Amount | Loan Type |
|---|---|---|---|
| Open | $284,000 | New Conventional | |
| Previous Owner | $217,999 | New Conventional | |
| Previous Owner | $220,543 | FHA | |
| Previous Owner | $180,500 | New Conventional |
Property History
| Date | Event | Price | Change | Sq Ft Price |
|---|---|---|---|---|
| 05/01/2023 05/01/23 | Sold | $355,000 | +4.7% | $172 / Sq Ft |
| 04/06/2023 04/06/23 | Pending | -- | -- | -- |
| 03/31/2023 03/31/23 | For Sale | $339,000 | +78.4% | $164 / Sq Ft |
| 07/25/2014 07/25/14 | Sold | $190,000 | +0.5% | $92 / Sq Ft |
| 06/16/2014 06/16/14 | Pending | -- | -- | -- |
| 05/30/2014 05/30/14 | For Sale | $189,000 | -- | $91 / Sq Ft |
Tax History Compared to Growth
Tax History
| Year | Tax Paid | Tax Assessment Tax Assessment Total Assessment is a certain percentage of the fair market value that is determined by local assessors to be the total taxable value of land and additions on the property. | Land | Improvement |
|---|---|---|---|---|
| 2023 | $3,836 | $324,800 | $133,600 | $191,200 |
| 2022 | $4,341 | $320,900 | $133,600 | $187,300 |
| 2021 | $4,529 | $280,900 | $123,500 | $157,400 |
| 2020 | $3,206 | $253,200 | $120,000 | $133,200 |
| 2019 | $2,839 | $256,800 | $120,000 | $136,800 |
| 2018 | $2,781 | $226,800 | $117,400 | $109,400 |
| 2017 | $2,586 | $205,800 | $105,400 | $100,400 |
| 2016 | $2,598 | $197,400 | $103,900 | $93,500 |
| 2015 | $2,502 | $184,800 | $99,900 | $84,900 |
| 2014 | -- | $165,700 | $96,800 | $68,900 |
Agents Affiliated with this Home
-

Seller's Agent in 2023
Brianne Lawrence
Edge Real Estate Services
(612) 203-5172
4 in this area
105 Total Sales
-

Seller Co-Listing Agent in 2023
Larry Lawrence
Edge Real Estate Services
(952) 888-3343
3 in this area
54 Total Sales
-

Buyer's Agent in 2023
David Daily
Coldwell Banker Burnet
(612) 237-3020
1 in this area
61 Total Sales
-
R
Seller's Agent in 2014
Robert Pacieznik
RE/MAX
Map
Source: NorthstarMLS
MLS Number: 6347697
APN: 29-027-24-12-0053
- 11031 Upton Ave S
- 2710 W 110th St
- 11019 Xerxes Ave S
- 10832 Upton Ave S
- 11021 Russell Ave S
- 11011 Queen Cir
- 10917 Abbott Ave S
- 2511 W 112th St
- 2501 W 112th St
- 10706 York Ave S
- 10624 Sheridan Ave S
- 10733 Beard Ave S
- 3213 W Old Shakopee Rd
- 2901 W Old Shakopee Rd
- 10424 Washburn Ave S
- 11309 Goodrich Rd
- 10356 Upton Ave S
- 10325 Vincent Ave S
- 11040 Irwin Ave S
- 10319 York Ln
