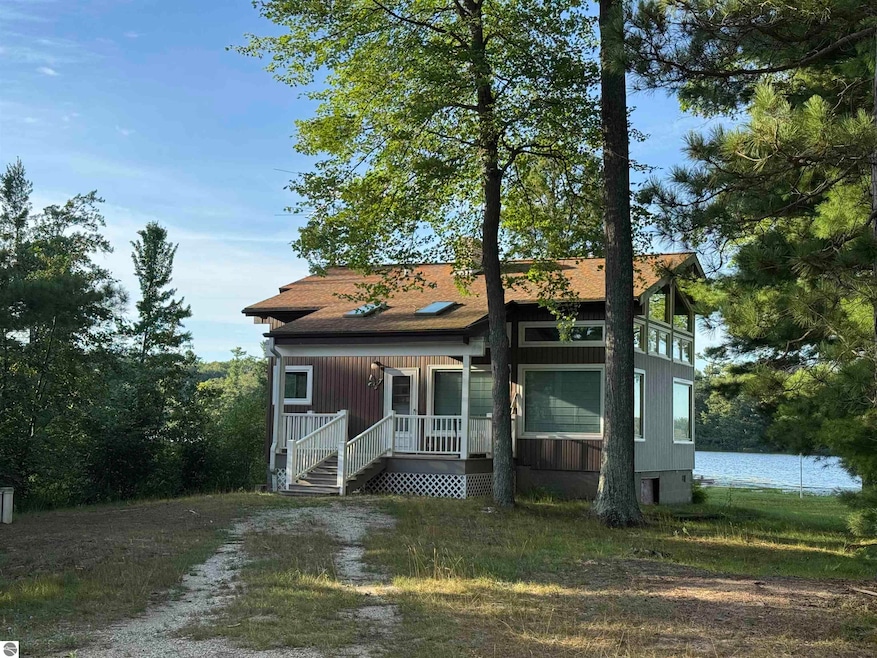11011 West Dr Fife Lake, MI 49633
Estimated payment $3,547/month
Highlights
- Deeded Waterfront Access Rights
- Private Dock
- Deck
- 102 Feet of Waterfront
- Second Garage
- Vaulted Ceiling
About This Home
Waterfront home on 2 lots with approximately 102' of frontage on beautiful Fife Lake! Home has an open living room and dining room with vaulted beamed ceilings and panoramic views through multiple large windows. The home features a wood burning fireplace to cozy up to on cool nights. Master bedroom, bath, and laundry are all on the 1st floor. Sliding glass doors lead you out onto a large deck where you can have your morning coffee and view much wildlife including eagles that nest on Helen Island. The spiral staircase leads you to the 2nd bedroom and 1/2 bath. Also, upstairs you will find an extra room for storage or for extra guests to sleep. This home sits on 2 large lots with a 2 car detached garage on the vacant lot next to the home along with a storage shed. There is also a 1 car garage with an additional shed on the lot that the home sits on. The home has beautiful views of both islands and the Fife Lake sand bar. This home is close to thousands of acres of state land and the Manistee River.
Listing Agent
Thompson State Wide Real Estate License #6502414745 Listed on: 09/03/2025
Home Details
Home Type
- Single Family
Est. Annual Taxes
- $6,783
Year Built
- Built in 1969
Lot Details
- 0.53 Acre Lot
- Lot Dimensions are 137x220x98x236
- 102 Feet of Waterfront
- Dirt Road
- Corner Lot
- Level Lot
- Cleared Lot
- The community has rules related to zoning restrictions
Property Views
- Water
- Seasonal
Home Design
- Frame Construction
- Asphalt Roof
- Vinyl Siding
Interior Spaces
- 1,011 Sq Ft Home
- 2-Story Property
- Beamed Ceilings
- Vaulted Ceiling
- Ceiling Fan
- Wood Burning Fireplace
- Drapes & Rods
- Blinds
- Crawl Space
- Oven or Range
Bedrooms and Bathrooms
- 2 Bedrooms
Laundry
- Dryer
- Washer
Parking
- 2 Car Detached Garage
- Second Garage
- Private Driveway
Outdoor Features
- Deeded Waterfront Access Rights
- Private Dock
- Deck
- Covered Patio or Porch
- Shed
Utilities
- Forced Air Heating and Cooling System
- Well
- High Speed Internet
- Satellite Dish
- Cable TV Available
- TV Antenna
Community Details
Overview
- Grand Traverse Wilds Subd No 1 Community
Recreation
- Water Sports
Map
Home Values in the Area
Average Home Value in this Area
Tax History
| Year | Tax Paid | Tax Assessment Tax Assessment Total Assessment is a certain percentage of the fair market value that is determined by local assessors to be the total taxable value of land and additions on the property. | Land | Improvement |
|---|---|---|---|---|
| 2025 | $6,475 | $280,300 | $0 | $0 |
| 2024 | $2,556 | $256,000 | $0 | $0 |
| 2023 | $2,447 | $177,700 | $0 | $0 |
| 2022 | $5,865 | $190,300 | $0 | $0 |
| 2021 | $5,707 | $177,700 | $0 | $0 |
| 2020 | $5,552 | $174,700 | $0 | $0 |
| 2019 | $5,606 | $172,800 | $0 | $0 |
| 2018 | $0 | $168,400 | $0 | $0 |
| 2017 | -- | $171,300 | $0 | $0 |
| 2016 | -- | $166,100 | $0 | $0 |
| 2014 | -- | $111,400 | $0 | $0 |
| 2012 | -- | $116,600 | $0 | $0 |
Property History
| Date | Event | Price | List to Sale | Price per Sq Ft | Prior Sale |
|---|---|---|---|---|---|
| 10/14/2025 10/14/25 | Price Changed | $569,900 | -4.9% | $564 / Sq Ft | |
| 10/04/2025 10/04/25 | Price Changed | $599,000 | -1.6% | $592 / Sq Ft | |
| 09/19/2025 09/19/25 | Price Changed | $609,000 | -3.8% | $602 / Sq Ft | |
| 09/03/2025 09/03/25 | For Sale | $633,000 | +67.5% | $626 / Sq Ft | |
| 11/14/2022 11/14/22 | Sold | $378,000 | -11.1% | $330 / Sq Ft | View Prior Sale |
| 07/14/2022 07/14/22 | Price Changed | $425,000 | -19.0% | $372 / Sq Ft | |
| 06/15/2022 06/15/22 | For Sale | $525,000 | -- | $459 / Sq Ft |
Purchase History
| Date | Type | Sale Price | Title Company |
|---|---|---|---|
| Deed | $378,000 | -- | |
| Deed | $250,000 | -- |
Source: Northern Great Lakes REALTORS® MLS
MLS Number: 1938214
APN: 04-070-025-00
- 11216 Lake Shore Dr
- 102 Boyd St
- 415 E State St
- 11782 E State St
- 330 Merritt St
- 11739 E State St
- 0000 Bates St
- 00 Merritt St
- 0100 Grand Kal Rd
- 7499 U S 131
- 303 Oak St
- VAC U S 131
- 6851 U S 131
- 6569 Fife Lake Rd
- Parcel F Vans Ln
- 10.5 Spruce Hollow Trace
- 3 Spruce Hollow Trace
- A Spruce Hollow Trace
- 5 Spruce Hollow Trace
- 1 Spruce Hollow Trace
- 8481 Blackman Rd
- 532 N Michigan Ave
- 530 N Michigan Ave
- 800 Boardman Acre Dr
- 5331 Moore Rd
- 3835 Vale Dr
- 5377 Bates Rd
- 24 Bayfront Dr
- 1085 Weathervane Place
- 3191 N Three Mile Rd
- 5541 Foothills Dr
- 3462 Tanager Dr
- 3203 Coho Dr
- 5735 Hilltop Way Unit Hilltop Condo Unit 5735
- 5736 Hilltop Way Unit Condo @ Hilltop - 5736
- 202 Hassle Rd
- 2276 S M-37 Unit B
- 4251 Mitchell Creek Dr Unit C6
- 1532 Keystone Hills Dr
- 5586 Creeks Crossing Unit 5586







