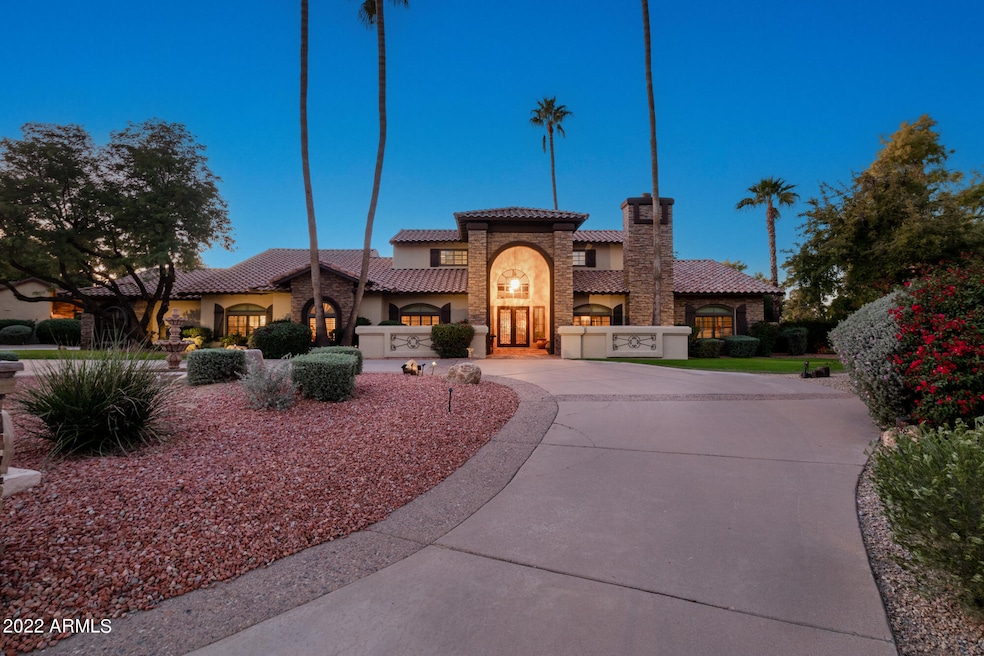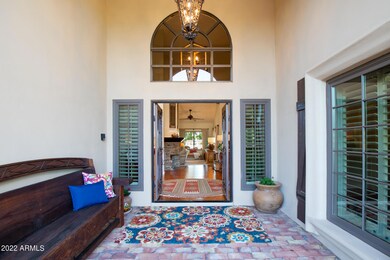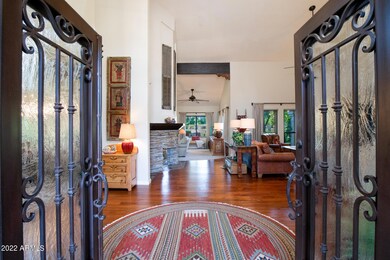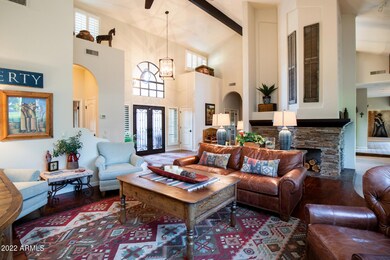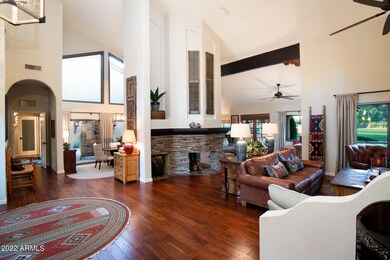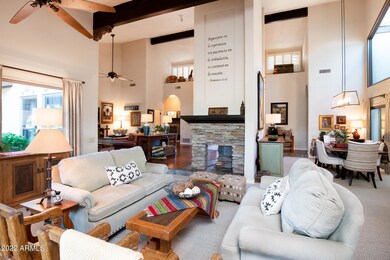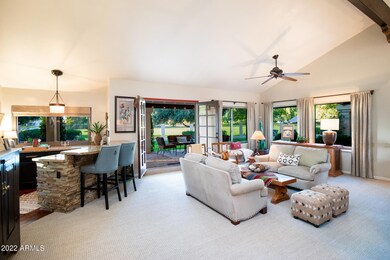
11012 N Montrose Way Scottsdale, AZ 85254
Paradise Valley NeighborhoodEstimated Value: $2,638,000 - $2,908,000
Highlights
- Guest House
- On Golf Course
- RV Gated
- Sequoya Elementary School Rated A
- Private Pool
- Waterfront
About This Home
As of January 2023The best 1acre + lot in Orange Tree, this beautiful updated property is tucked away at the end of a cul-de-sac for the utmost in privacy. Lovely views of the golf course and lake with two fountains. Casual living, main house has been updated throughout, newer Anderson windows throughout that adds energy efficiency, roof replaced with new underlayment and concrete tile. Main house has 4 bedrooms 2 full baths and 2 half bathrooms. 20+ft ceilings- Extra study room for the kids that adjoins two of the bedrooms, kitchen has two ovens, sub zero wine fridge, induction cooktop, huge custom island created by Porter Barn Wood. Guest house that has it all, metal roof, full kitchen, family room, large primary bedroom with walk-in closet, 3/4 bath, and laundry room. (see more) Guest House patio has over 150 feet of patio cover. Backyard resort living with updated pool, firepit, putting green, and sports court. All of this in the heart of the valley, minutes to Kierland and Scottsdale Quarter, easy access to 101 and 51. Sky Harbor and downtown 20 minutes away. Top Scottsdale Schools.
Last Agent to Sell the Property
RE/MAX Excalibur License #SA035507000 Listed on: 11/13/2022

Home Details
Home Type
- Single Family
Est. Annual Taxes
- $6,211
Year Built
- Built in 1982
Lot Details
- 1.06 Acre Lot
- Waterfront
- On Golf Course
- Cul-De-Sac
- Desert faces the front and back of the property
- Wrought Iron Fence
- Front and Back Yard Sprinklers
- Sprinklers on Timer
- Grass Covered Lot
Parking
- 2 Car Direct Access Garage
- Side or Rear Entrance to Parking
- Garage Door Opener
- Circular Driveway
- RV Gated
Home Design
- Santa Barbara Architecture
- Spanish Architecture
- Brick Exterior Construction
- Wood Frame Construction
- Tile Roof
- Block Exterior
- Stone Exterior Construction
- Stucco
Interior Spaces
- 4,614 Sq Ft Home
- 1-Story Property
- Vaulted Ceiling
- Ceiling Fan
- Double Pane Windows
- ENERGY STAR Qualified Windows
- Tinted Windows
- Family Room with Fireplace
- 2 Fireplaces
- Living Room with Fireplace
- Security System Owned
Kitchen
- Eat-In Kitchen
- Built-In Microwave
- Kitchen Island
Flooring
- Wood
- Carpet
- Stone
Bedrooms and Bathrooms
- 5 Bedrooms
- Fireplace in Primary Bedroom
- Remodeled Bathroom
- Primary Bathroom is a Full Bathroom
- 6 Bathrooms
- Dual Vanity Sinks in Primary Bathroom
- Bathtub With Separate Shower Stall
Pool
- Private Pool
- Diving Board
Outdoor Features
- Covered patio or porch
- Fire Pit
- Outdoor Storage
- Playground
Schools
- Sequoya Elementary School
- Cocopah Middle School
- Chaparral High School
Utilities
- Refrigerated Cooling System
- Zoned Heating
- Water Filtration System
- Septic Tank
- High Speed Internet
- Cable TV Available
Additional Features
- ENERGY STAR Qualified Equipment for Heating
- Guest House
- Property is near a bus stop
Listing and Financial Details
- Home warranty included in the sale of the property
- Tax Lot 3
- Assessor Parcel Number 167-79-222
Community Details
Overview
- No Home Owners Association
- Association fees include no fees
- Century Club Estates Unit 2 Subdivision
- Community Lake
Amenities
- Clubhouse
- Recreation Room
Recreation
- Golf Course Community
- Sport Court
Ownership History
Purchase Details
Home Financials for this Owner
Home Financials are based on the most recent Mortgage that was taken out on this home.Purchase Details
Purchase Details
Home Financials for this Owner
Home Financials are based on the most recent Mortgage that was taken out on this home.Similar Homes in Scottsdale, AZ
Home Values in the Area
Average Home Value in this Area
Purchase History
| Date | Buyer | Sale Price | Title Company |
|---|---|---|---|
| Jeffrey And Diana Trent Trust | $2,500,000 | Fidelity National Title | |
| Mclain James K | -- | None Available | |
| Mclain Kelly | $1,300,000 | Security Title Agency Inc |
Mortgage History
| Date | Status | Borrower | Loan Amount |
|---|---|---|---|
| Previous Owner | Mclain Kelly | $417,000 | |
| Previous Owner | Mclain Kelly | $417,000 | |
| Previous Owner | Mclain Kelly | $131,000 | |
| Previous Owner | Mclain Kelly | $550,000 | |
| Previous Owner | Leahy Charles | $209,592 | |
| Previous Owner | Leahy Charles | $506,400 |
Property History
| Date | Event | Price | Change | Sq Ft Price |
|---|---|---|---|---|
| 01/03/2023 01/03/23 | Sold | $2,500,000 | -7.2% | $542 / Sq Ft |
| 12/02/2022 12/02/22 | Pending | -- | -- | -- |
| 11/12/2022 11/12/22 | For Sale | $2,695,000 | -- | $584 / Sq Ft |
Tax History Compared to Growth
Tax History
| Year | Tax Paid | Tax Assessment Tax Assessment Total Assessment is a certain percentage of the fair market value that is determined by local assessors to be the total taxable value of land and additions on the property. | Land | Improvement |
|---|---|---|---|---|
| 2025 | $6,647 | $92,207 | -- | -- |
| 2024 | $6,502 | $87,816 | -- | -- |
| 2023 | $6,502 | $153,730 | $30,740 | $122,990 |
| 2022 | $6,211 | $126,180 | $25,230 | $100,950 |
| 2021 | $6,459 | $111,350 | $22,270 | $89,080 |
| 2020 | $6,355 | $103,780 | $20,750 | $83,030 |
| 2019 | $6,095 | $100,180 | $20,030 | $80,150 |
| 2018 | $5,838 | $90,360 | $18,070 | $72,290 |
| 2017 | $5,585 | $91,920 | $18,380 | $73,540 |
| 2016 | $5,426 | $79,250 | $15,850 | $63,400 |
| 2015 | $5,035 | $69,660 | $13,930 | $55,730 |
Agents Affiliated with this Home
-
Kelly McLain

Seller's Agent in 2023
Kelly McLain
RE/MAX
(602) 625-4653
18 in this area
43 Total Sales
-
Michael Domer

Buyer's Agent in 2023
Michael Domer
Compass
(480) 861-8883
13 in this area
252 Total Sales
-
M
Buyer's Agent in 2023
Mike Domer
Compass
Map
Source: Arizona Regional Multiple Listing Service (ARMLS)
MLS Number: 6488927
APN: 167-79-222
- 11416 N Blackheath Rd
- 11465 N 56th St
- 5550 E Shea Blvd
- 5825 E Cochise Rd
- 5478 E Oakhurst Way
- 10431 N 55th Place
- 5438 E Lupine Ave
- 10242 N 58th St
- 5430 E Shea Blvd
- 5507 E Shea Blvd
- 6020 E Shea Blvd
- 10249 N 58th Place Unit 33
- 10249 N 58th Place
- 5542 E Alan Ln
- 6147 E Desert Cove Ave
- 10050 N 58th St
- 5403 E Cannon Dr
- 5543 E Beryl Ave
- 5402 E Cortez Dr
- 10050 N 58th Place
- 11012 N Montrose Way
- 11008 N Montrose Way
- 11015 N Montrose Way
- 11003 N Montrose Way
- 11002 N Montrose Way
- 5730 E Leith Ln
- 11030 N Saint Andrews Way
- 11030 N Saint Andrews Way Unit 26
- 5726 E Leith Ln
- 11401 N Blackheath Rd
- 11208 N Saint Andrews Way
- 5802 E Leith Ln
- 11408 N Blackheath Rd
- 11404 N Blackheath Rd
- 5818 E Leith Ln
- 5729 E Leith Ln
- 11023 N Saint Andrews Way
- 11401 N Century Ln
- 11043 N Saint Andrews Way
- 11409 N Blackheath Rd
