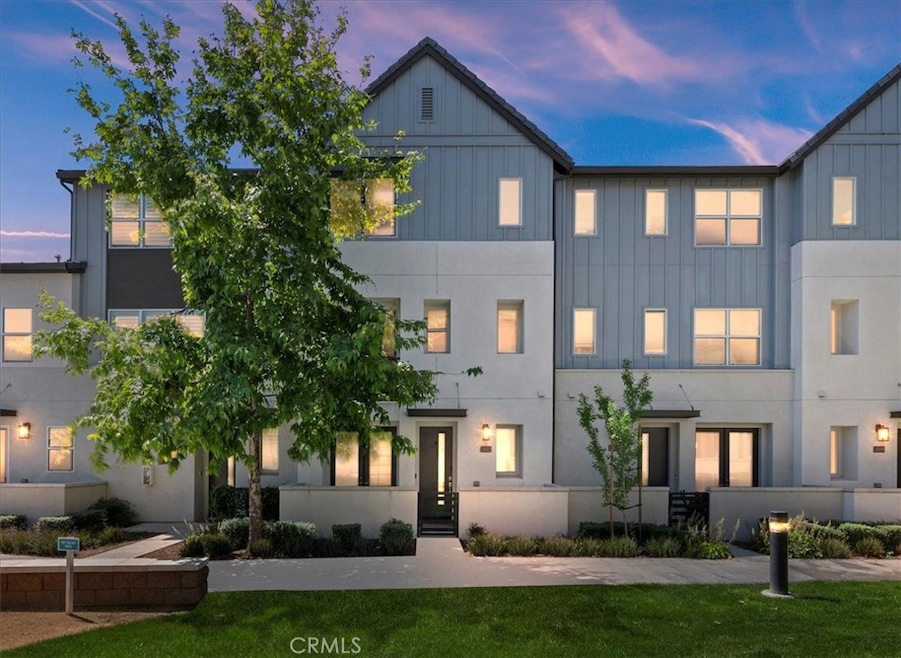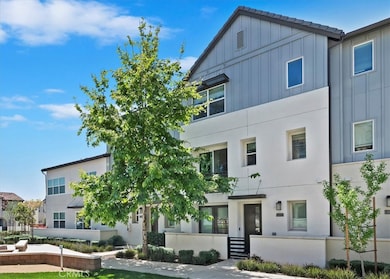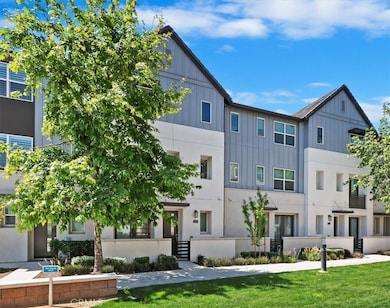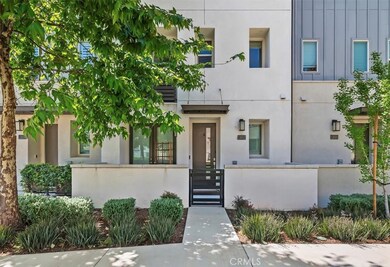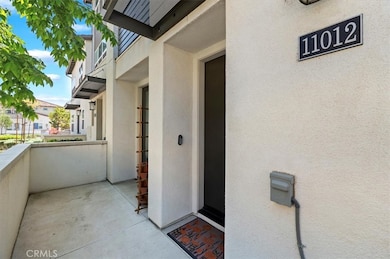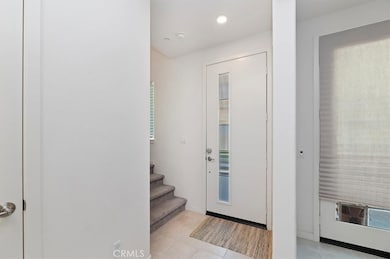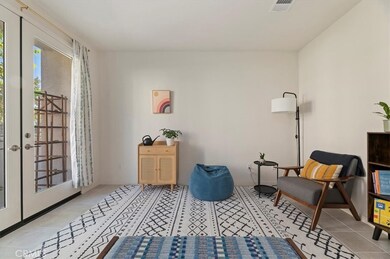11012 Serenity Dr Rancho Cucamonga, CA 91730
Rochester NeighborhoodEstimated payment $4,552/month
Highlights
- Fitness Center
- No Units Above
- Open Floorplan
- Spa
- Peek-A-Boo Views
- Dual Staircase
About This Home
Welcome to your dream home! This spacious 3-bedroom, 4 Bath newer home offers 1,890 square feet of luxury living spread across three levels, providing plenty of space for both comfort and convenience. Nestled in the sought-after community of The Resorts in Rancho Cucamonga, this home boasts a perfect blend of modern elegance and functional design. Just minutes away from Victoria Gardens. As you enter this home, you will be welcomed to a large room that can be used as a den, extra living space or even an optional 4th bedroom. As you enter the second floor you will find yourself with a bright open living area and beautiful kitchen for entertaining. The third floor you will find 3 bedrooms, 2 full bathrooms and stackable laundry area. The Resorts community has many great recreation areas, entertainment, new coming retail and restaurants. This condo is the perfect blend of comfort, luxury, and convenience. Don’t miss out on the chance to make this your new home! Schedule a tour today and experience everything this stunning condo has to offer!
Listing Agent
COLDWELL BANKER BLACKSTONE RTY Brokerage Email: kendra_wahl@yahoo.com License #02080437 Listed on: 04/27/2025

Property Details
Home Type
- Condominium
Est. Annual Taxes
- $7,601
Year Built
- Built in 2021
Lot Details
- No Units Above
- No Units Located Below
- Two or More Common Walls
HOA Fees
- $425 Monthly HOA Fees
Parking
- 2 Car Attached Garage
Property Views
- Peek-A-Boo
- Mountain
- Neighborhood
Home Design
- Entry on the 1st floor
Interior Spaces
- 1,890 Sq Ft Home
- 3-Story Property
- Open Floorplan
- Dual Staircase
- Ceiling Fan
- Drapes & Rods
Kitchen
- Dishwasher
- Kitchen Island
Bedrooms and Bathrooms
- 3 Bedrooms
- All Upper Level Bedrooms
Laundry
- Laundry Room
- Laundry on upper level
- Stacked Washer and Dryer
Outdoor Features
- Spa
- Living Room Balcony
Utilities
- Central Heating and Cooling System
- Tankless Water Heater
Listing and Financial Details
- Tax Lot 2
- Tax Tract Number 20147
- Assessor Parcel Number 0210702120000
- $1,379 per year additional tax assessments
- Seller Considering Concessions
Community Details
Overview
- 117 Units
- The Resort Master Corporation Association, Phone Number (949) 448-6000
- The Resorts HOA
Amenities
- Outdoor Cooking Area
- Community Barbecue Grill
- Clubhouse
Recreation
- Community Playground
- Fitness Center
- Community Pool
- Community Spa
- Dog Park
Map
Home Values in the Area
Average Home Value in this Area
Tax History
| Year | Tax Paid | Tax Assessment Tax Assessment Total Assessment is a certain percentage of the fair market value that is determined by local assessors to be the total taxable value of land and additions on the property. | Land | Improvement |
|---|---|---|---|---|
| 2025 | $7,601 | $634,644 | $223,686 | $410,958 |
| 2024 | $7,601 | $622,200 | $219,300 | $402,900 |
| 2023 | $5,897 | $465,557 | $161,262 | $304,295 |
| 2022 | $5,771 | $456,428 | $158,100 | $298,328 |
| 2021 | $657 | $13,188 | $13,188 | $0 |
Property History
| Date | Event | Price | List to Sale | Price per Sq Ft | Prior Sale |
|---|---|---|---|---|---|
| 10/31/2025 10/31/25 | For Sale | $662,900 | 0.0% | $351 / Sq Ft | |
| 10/20/2025 10/20/25 | Off Market | $662,900 | -- | -- | |
| 08/21/2025 08/21/25 | Price Changed | $662,900 | -2.4% | $351 / Sq Ft | |
| 07/24/2025 07/24/25 | Price Changed | $678,900 | 0.0% | $359 / Sq Ft | |
| 07/24/2025 07/24/25 | For Sale | $678,900 | -0.9% | $359 / Sq Ft | |
| 07/23/2025 07/23/25 | Off Market | $685,000 | -- | -- | |
| 04/27/2025 04/27/25 | For Sale | $685,000 | +12.3% | $362 / Sq Ft | |
| 04/29/2023 04/29/23 | Sold | $610,000 | +1.7% | $323 / Sq Ft | View Prior Sale |
| 03/29/2023 03/29/23 | Pending | -- | -- | -- | |
| 03/15/2023 03/15/23 | For Sale | $599,900 | -- | $317 / Sq Ft |
Purchase History
| Date | Type | Sale Price | Title Company |
|---|---|---|---|
| Deed | -- | Fidelity National Title Compan | |
| Grant Deed | $610,000 | Fidelity National Title Compan | |
| Grant Deed | $402,045 | Fidelity National Title |
Mortgage History
| Date | Status | Loan Amount | Loan Type |
|---|---|---|---|
| Open | $300,000 | New Conventional | |
| Previous Owner | $439,372 | FHA |
Source: California Regional Multiple Listing Service (CRMLS)
MLS Number: CV25092778
APN: 0210-702-12
- 9412 Shade Place
- 11046 Wander Dr
- 11055 Wander Dr
- 11063 Wander Dr
- 11053 Momentum Dr
- 11042 Luminate Dr
- 944 N Divino Privado Unit 59
- 980 N Tangent Privado Unit 101
- 980 N Tangent Privado Unit 301
- 980 N Tangent Privado Unit 204
- 960 N Tangent Privado Unit 305
- 980 N Tangent Privado Unit 201
- 980 N Tangent Privado Unit 302
- 980 N Tangent Privado Unit 303
- 980 N Tangent Privado Unit 305
- 980 N Tangent Privado Unit 203
- 960 N Tangent Privado Unit 302
- 3564 Indigo Privado
- Plan 1 at Metro at Piemonte
- Plan 2 at Metro at Piemonte
- 9556 Hammock Place
- 9400 Fairway View Place
- 9350 The Resort Pkwy
- 9610 New Morning Place
- 11053 Verve Dr
- 11100 4th St
- 11210 4th St
- 9200 Milliken Ave
- 944 N Divino Privado
- 960 N Tangent Privado Unit 305
- 3562 Indigo Privado
- 3410 E 4th St
- 3990 Inland Empire Blvd
- 850 N Center Ave
- 2993 E Via Corvina
- 2973 E Via Corvina
- Route
- 10103 Bedford Dr
- 10151 Arrow Route Unit la Sarena
- 10151 Arrow Route Unit 11
