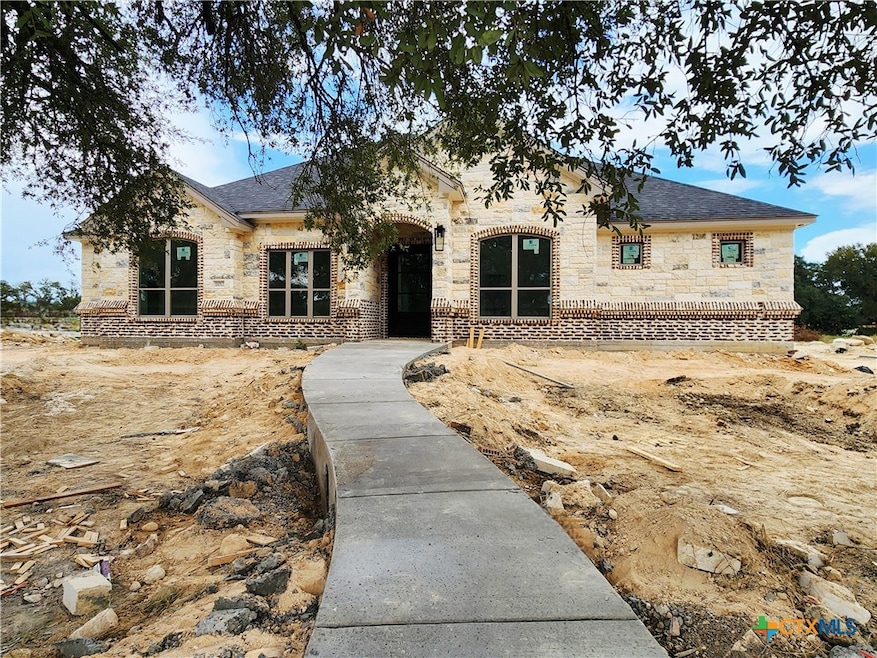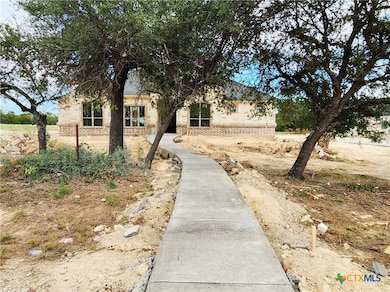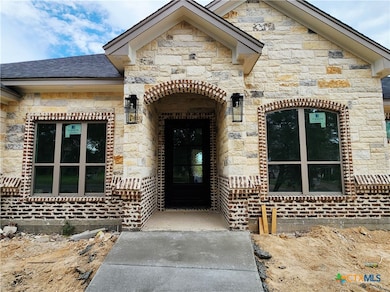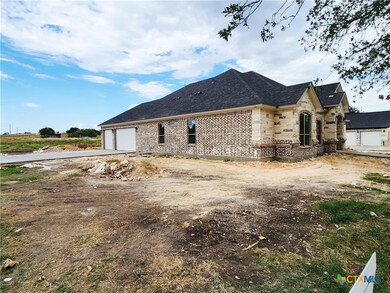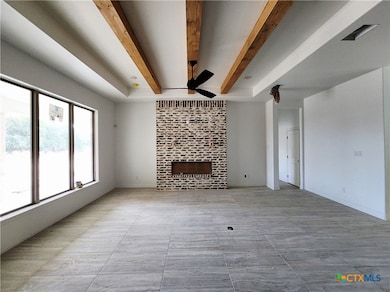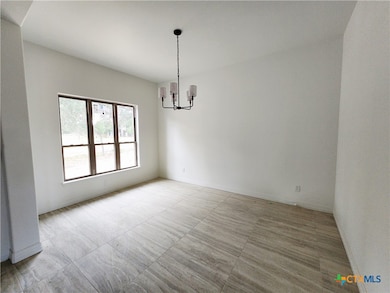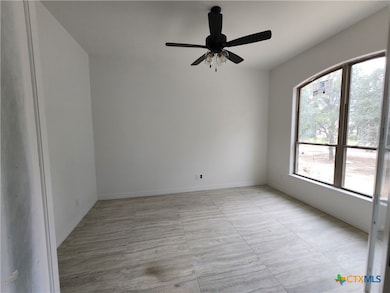11012 Stinnett Mill Rd Salado, TX 76571
Estimated payment $4,425/month
Highlights
- Open Floorplan
- Custom Closet System
- Traditional Architecture
- Salado High School Rated A-
- Family Room with Fireplace
- Outdoor Kitchen
About This Home
The Reagan plan is the epitome of luxurious living and thoughtful design. As you enter, you're welcomed by a formal dining room, ideal for elegant dinners and gatherings, and a private study with French doors, perfect for a home office or quiet retreat.
The living room is the centerpiece of this home, featuring a cozy beamed ceiling design and an electric fireplace, creating a warm and inviting atmosphere. Large windows line the back wall, allowing natural light to flood the space and seamlessly connecting the indoors with the outdoors.
At the heart of the home is the kitchen, featuring custom, soft-close cabinetry, quartz countertops, built-in double GE wall oven with No Preheat AirFry Mode, and a large island built for easy meal prepping and family gatherings. The master bedroom is a true sanctuary, offering private access to the outdoor living area. The master bathroom enhances the luxury experience with a spa-like atmosphere, featuring a garden tub for soaking, a walk-in shower, and a spacious L-shaped double vanity. The massive walk-in closet is thoughtfully divided into his-and-her sections, providing ample storage and organization.
Outdoor living is elevated with a covered patio featuring a full kitchen and fireplace, perfect for year-round entertaining. A nearby pool bath ensures guests and residents enjoy seamless indoor-outdoor comfort.
Nestled in the quaint Village of Salado, this home offers more than just luxury—it’s part of a vibrant community known for its charming antique shops, year-round festivals, diverse dining options, and welcoming golf cart lifestyle. With easy access to I-35, commuting and travel are a breeze, while still enjoying the serenity of small-town living.
Listing Agent
Carothers Executive Homes Brokerage Phone: 254-773-0600 License #0530089 Listed on: 10/18/2025

Home Details
Home Type
- Single Family
Year Built
- Built in 2025 | Under Construction
Lot Details
- 0.6 Acre Lot
- Privacy Fence
- Back Yard Fenced
HOA Fees
- $42 Monthly HOA Fees
Parking
- 3 Car Garage
- Outside Parking
Home Design
- Traditional Architecture
- Slab Foundation
- Spray Foam Insulation
- Masonry
Interior Spaces
- 2,655 Sq Ft Home
- Property has 1 Level
- Open Floorplan
- Built-In Features
- Beamed Ceilings
- Ceiling Fan
- Recessed Lighting
- Electric Fireplace
- Entrance Foyer
- Family Room with Fireplace
- 2 Fireplaces
- Formal Dining Room
- Inside Utility
Kitchen
- Open to Family Room
- Built-In Double Oven
- Electric Cooktop
- Range Hood
- Plumbed For Ice Maker
- Dishwasher
- Kitchen Island
- Disposal
Flooring
- Carpet
- Ceramic Tile
Bedrooms and Bathrooms
- 4 Bedrooms
- Split Bedroom Floorplan
- Custom Closet System
- Walk-In Closet
- Double Vanity
- Soaking Tub
- Garden Bath
- Walk-in Shower
Laundry
- Laundry Room
- Sink Near Laundry
- Laundry Tub
Home Security
- Security System Owned
- Fire and Smoke Detector
Outdoor Features
- Covered Patio or Porch
- Outdoor Kitchen
Location
- City Lot
Utilities
- Central Heating and Cooling System
- Vented Exhaust Fan
- Electric Water Heater
- Aerobic Septic System
- High Speed Internet
Community Details
- Built by Carothers Exec Homes
- Stinnett Mill Subdivision
Listing and Financial Details
- Legal Lot and Block 1 / 2
- Assessor Parcel Number 31172
- Seller Considering Concessions
Map
Home Values in the Area
Average Home Value in this Area
Property History
| Date | Event | Price | List to Sale | Price per Sq Ft |
|---|---|---|---|---|
| 10/18/2025 10/18/25 | For Sale | $699,000 | -- | $263 / Sq Ft |
Source: Central Texas MLS (CTXMLS)
MLS Number: 595712
- 10980 Stinnett Mill Rd
- 12018 Callie Christina Ct
- 11044 Stinnett Mill
- 11012 Stinnett Mill
- Kennedy Plan at Stinnett Mill
- Clinton Plan at Stinnett Mill
- Castell Plan at Stinnett Mill
- Washington Plan at Stinnett Mill
- Reagan Plan at Stinnett Mill
- Reagan Side Entry Garage Plan at Stinnett Mill
- Kennedy 3 Car Side Entry Garage Plan at Stinnett Mill
- Roosevelt Plan at Stinnett Mill
- Jackson Plan at Stinnett Mill
- Clinton 3 car SE Plan at Stinnett Mill
- Truman Plan at Stinnett Mill
- Clinton Bonus Plan at Stinnett Mill
- 10980 Stinnett Mill
- 301 Rodeo Rd
- 302 Rodeo Rd
- 410 Hammer
- 3901 Chisholm Trail Unit 12
- 2955 E Amity Rd
- 1880 Royal St
- 3749 W Amity Rd Unit A
- 8119 Green Hill Dr
- 253 Villars Dr
- 513 Santa Clara Rd
- 210 Nottingham Ln
- 6149 Lavaca Dr
- 6326 Matagorda Rd
- 5776 Copano Rd
- 5755 Redfish Ct
- 5619 St Charles Dr
- 5331 Dauphin Dr
- 5334 Cicero Dr
- 4305 Abergavenny Dr
- 5305 Fenton Ln
- 5114 Dauphin Dr
- 4078 Estes Ct
- 5102 Dauphin Dr
