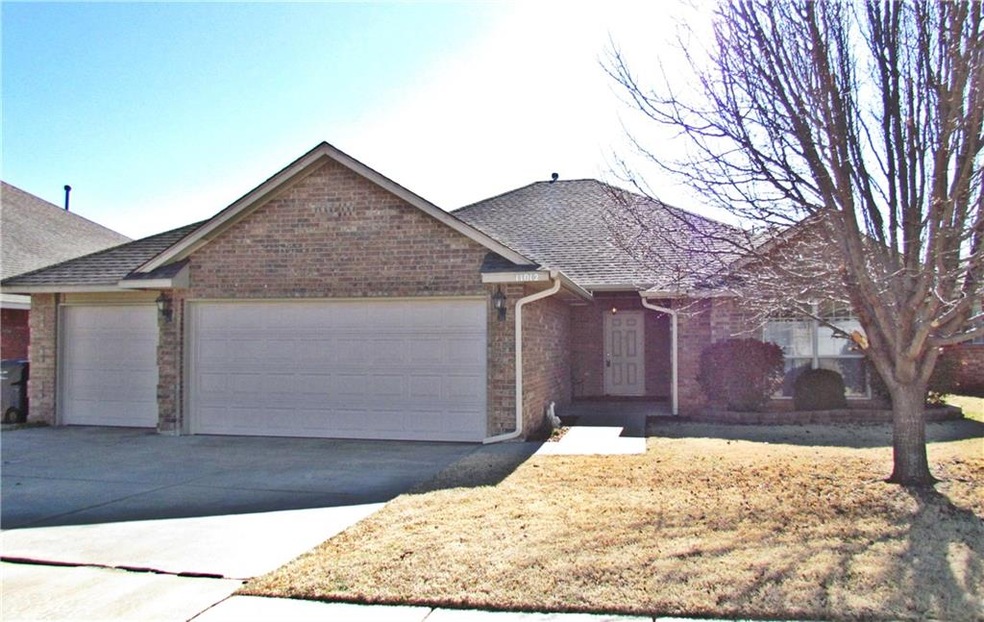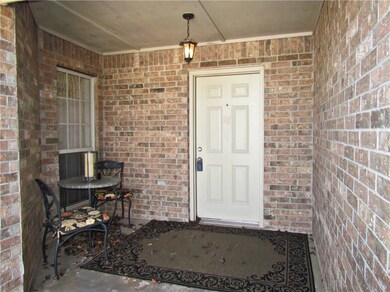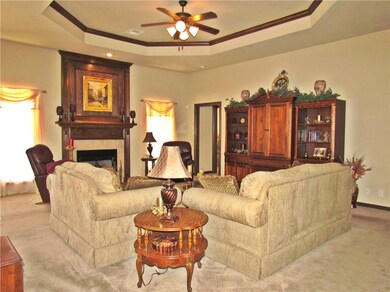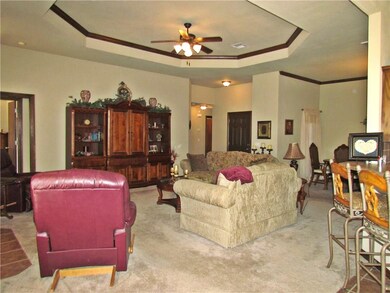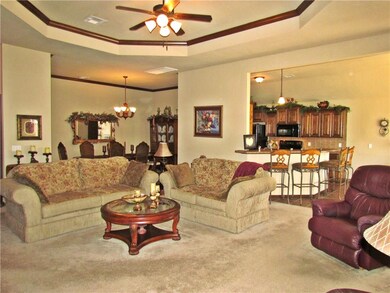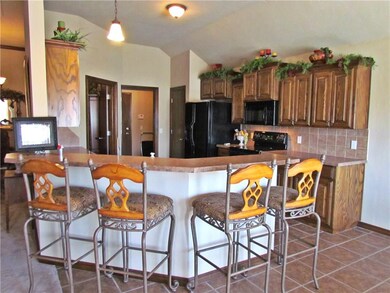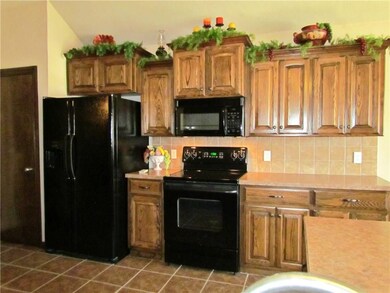
11012 SW 6th St Yukon, OK 73099
Mustang Creek NeighborhoodHighlights
- Dallas Architecture
- Whirlpool Bathtub
- 3 Car Attached Garage
- Canyon Ridge Intermediate School Rated A-
- Covered patio or porch
- Interior Lot
About This Home
As of June 2024Wonderful floor plan w/SPACIOUS living, dinging & formal dining. Warm, welcoming feel when you walk in the door. Kitchen has ample cabinet & counter space & pantry. The master suite has window seat, walk-in closet & full bath w/double vanity, jetted tub & tile shower. Additional amenities include security system, covered patio, privacy fencing & roof was just replaced 2015!! Hurry before this one is gone.
Home Details
Home Type
- Single Family
Est. Annual Taxes
- $2,715
Year Built
- Built in 2003
Lot Details
- 6,534 Sq Ft Lot
- North Facing Home
- Wood Fence
- Interior Lot
HOA Fees
- $23 Monthly HOA Fees
Parking
- 3 Car Attached Garage
- Garage Door Opener
- Driveway
Home Design
- Dallas Architecture
- Brick Exterior Construction
- Slab Foundation
- Composition Roof
Interior Spaces
- 1,814 Sq Ft Home
- 1-Story Property
- Metal Fireplace
- Window Treatments
- Home Security System
- Laundry Room
Kitchen
- Built-In Oven
- Electric Oven
- Built-In Range
- Microwave
- Dishwasher
- Wood Stained Kitchen Cabinets
- Disposal
Flooring
- Carpet
- Tile
Bedrooms and Bathrooms
- 3 Bedrooms
- 2 Full Bathrooms
- Whirlpool Bathtub
Additional Features
- Covered patio or porch
- Central Heating and Cooling System
Community Details
- Association fees include gated entry, pool
- Mandatory home owners association
Listing and Financial Details
- Legal Lot and Block 16 / 3
Ownership History
Purchase Details
Home Financials for this Owner
Home Financials are based on the most recent Mortgage that was taken out on this home.Purchase Details
Home Financials for this Owner
Home Financials are based on the most recent Mortgage that was taken out on this home.Purchase Details
Purchase Details
Purchase Details
Similar Homes in Yukon, OK
Home Values in the Area
Average Home Value in this Area
Purchase History
| Date | Type | Sale Price | Title Company |
|---|---|---|---|
| Warranty Deed | $270,000 | Old Republic Title | |
| Warranty Deed | $165,000 | Old Republic Title | |
| Interfamily Deed Transfer | -- | None Available | |
| Warranty Deed | $135,000 | -- | |
| Warranty Deed | $18,000 | -- |
Mortgage History
| Date | Status | Loan Amount | Loan Type |
|---|---|---|---|
| Open | $270,000 | VA | |
| Previous Owner | $100,000 | New Conventional | |
| Previous Owner | $123,693 | New Conventional |
Property History
| Date | Event | Price | Change | Sq Ft Price |
|---|---|---|---|---|
| 06/04/2024 06/04/24 | Sold | $270,000 | 0.0% | $149 / Sq Ft |
| 04/26/2024 04/26/24 | Pending | -- | -- | -- |
| 04/16/2024 04/16/24 | For Sale | $270,000 | +63.7% | $149 / Sq Ft |
| 04/26/2016 04/26/16 | Sold | $164,925 | -2.9% | $91 / Sq Ft |
| 03/11/2016 03/11/16 | Pending | -- | -- | -- |
| 02/08/2016 02/08/16 | For Sale | $169,900 | -- | $94 / Sq Ft |
Tax History Compared to Growth
Tax History
| Year | Tax Paid | Tax Assessment Tax Assessment Total Assessment is a certain percentage of the fair market value that is determined by local assessors to be the total taxable value of land and additions on the property. | Land | Improvement |
|---|---|---|---|---|
| 2024 | $2,715 | $25,179 | $2,100 | $23,079 |
| 2023 | $2,715 | $23,980 | $2,100 | $21,880 |
| 2022 | $2,625 | $22,838 | $2,100 | $20,738 |
| 2021 | $2,491 | $21,750 | $2,100 | $19,650 |
| 2020 | $2,396 | $20,715 | $2,100 | $18,615 |
| 2019 | $2,280 | $19,728 | $2,100 | $17,628 |
| 2018 | $2,212 | $18,789 | $2,100 | $16,689 |
| 2017 | $2,207 | $18,994 | $2,100 | $16,894 |
| 2016 | $1,865 | $19,926 | $2,100 | $17,826 |
| 2015 | $1,880 | $17,098 | $1,920 | $15,178 |
| 2014 | $1,880 | $17,097 | $2,022 | $15,075 |
Agents Affiliated with this Home
-
Sherri Segler

Seller's Agent in 2024
Sherri Segler
Epic Real Estate
(405) 640-0997
1 in this area
43 Total Sales
-
Kasonjah Frolich

Buyer's Agent in 2024
Kasonjah Frolich
LW Realty Group LLC
(405) 620-6896
1 in this area
93 Total Sales
-
Diane Denison

Seller's Agent in 2016
Diane Denison
1st United Okla, REALTORS
(405) 919-7457
3 in this area
129 Total Sales
Map
Source: MLSOK
MLS Number: 717911
APN: 090095646
- 812 Garrison Ln
- 9912 Ruger Rd
- 9900 Ruger Rd
- 9608 Sultans Water Way
- 11401 SW 8th Cir
- 721 Westridge Dr
- 1016 Westridge Dr
- 1024 Westridge Dr
- 1001 Hyacinth Hollow Dr
- 11632 SW 3rd Terrace
- 11601 SW 14th St
- 1500 Stirrup Way
- 11609 SW 14th St
- 10921 SW 20th St
- 11600 SW 15th Terrace
- 621 Bluegrass Ln
- 12608 NW 4th St
- 12717 NW 2nd Terrace
- 10820 NW 5th St
- 10812 NW 5th St
