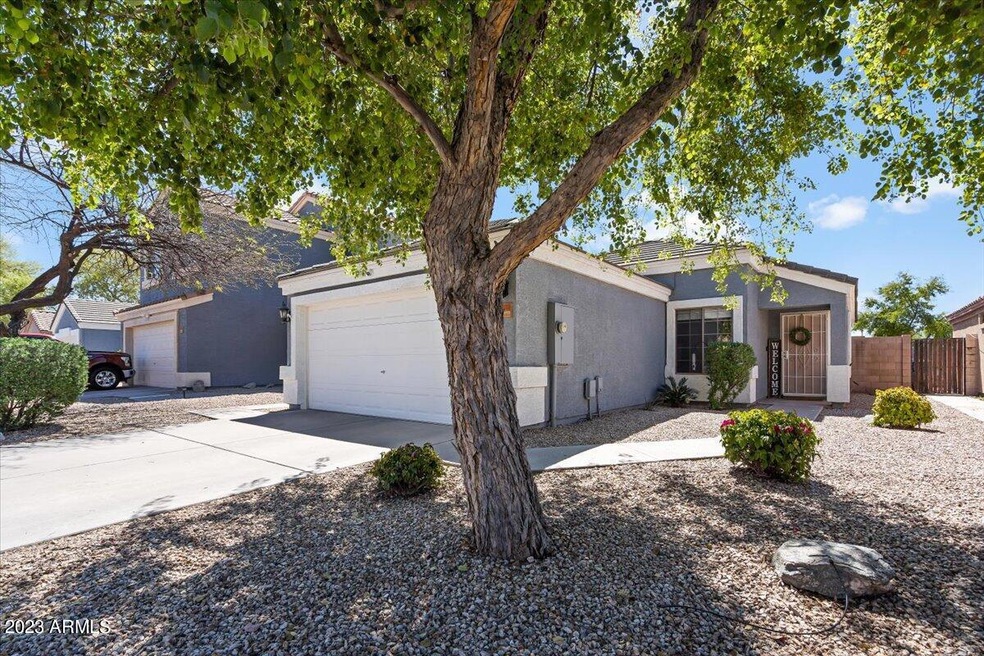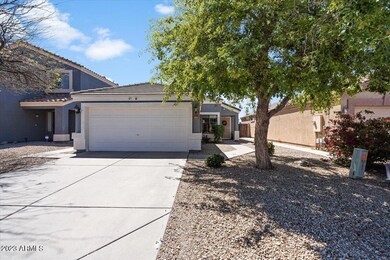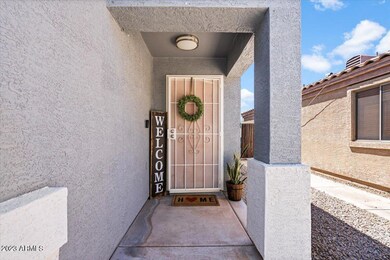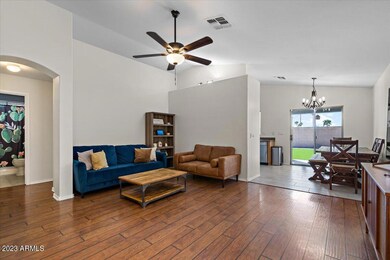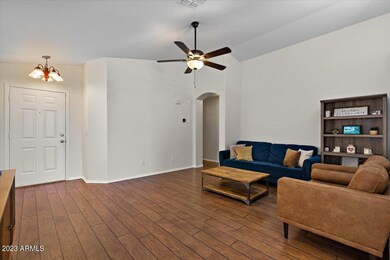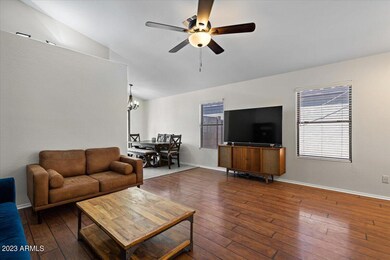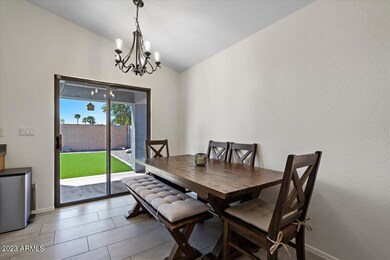
11013 E Aspen Ave Mesa, AZ 85208
Northeast Mesa NeighborhoodHighlights
- Mountain View
- Vaulted Ceiling
- Eat-In Kitchen
- Franklin at Brimhall Elementary School Rated A
- Covered patio or porch
- Community Playground
About This Home
As of May 2023This cozy, move-in ready home is perfect for the first time home buyer, move-up buyer, 2nd home or even the investor. The newly painted interior walls add to the bright open and airy great room with vaulted ceilings. The kitchen is the perfect size for entertaining in your gorgeous low maintenance back yard complete with extended pavered patio, upgraded green turf, covered patio and granite border. With no neighbors behind and mountain views all around this back yard is ideal for entertaining friends, playing with the dogs, or simply enjoying your morning coffee. This home is a popular three bedroom 2 bath model with updated flooring and bathrooms. Don't wait to see this one, it won't last long!
Last Agent to Sell the Property
My Home Group Real Estate Brokerage Phone: 602-318-1819 License #BR554958000 Listed on: 04/14/2023

Co-Listed By
My Home Group Real Estate Brokerage Phone: 602-318-1819 License #BR563287000
Home Details
Home Type
- Single Family
Est. Annual Taxes
- $946
Year Built
- Built in 2002
Lot Details
- 4,400 Sq Ft Lot
- Block Wall Fence
- Sprinklers on Timer
HOA Fees
- $40 Monthly HOA Fees
Parking
- 2 Car Garage
Home Design
- Wood Frame Construction
- Tile Roof
- Stucco
Interior Spaces
- 1,065 Sq Ft Home
- 1-Story Property
- Vaulted Ceiling
- Ceiling Fan
- Mountain Views
- Washer and Dryer Hookup
Kitchen
- Eat-In Kitchen
- Laminate Countertops
Flooring
- Carpet
- Vinyl
Bedrooms and Bathrooms
- 3 Bedrooms
- Remodeled Bathroom
- Primary Bathroom is a Full Bathroom
- 2 Bathrooms
Schools
- Patterson Elementary - Mesa
- Fremont Junior High School
- Skyline High School
Utilities
- Central Air
- Heating Available
- Water Purifier
- High Speed Internet
- Cable TV Available
Additional Features
- No Interior Steps
- Covered patio or porch
Listing and Financial Details
- Tax Lot 193
- Assessor Parcel Number 220-58-198
Community Details
Overview
- Association fees include ground maintenance
- Asso. Prop Mgmt Association, Phone Number (480) 941-1077
- Built by DR Horton
- Signal Butte Manor 2 Subdivision, Pomona Floorplan
Recreation
- Community Playground
Ownership History
Purchase Details
Home Financials for this Owner
Home Financials are based on the most recent Mortgage that was taken out on this home.Purchase Details
Home Financials for this Owner
Home Financials are based on the most recent Mortgage that was taken out on this home.Purchase Details
Home Financials for this Owner
Home Financials are based on the most recent Mortgage that was taken out on this home.Purchase Details
Purchase Details
Purchase Details
Home Financials for this Owner
Home Financials are based on the most recent Mortgage that was taken out on this home.Similar Homes in Mesa, AZ
Home Values in the Area
Average Home Value in this Area
Purchase History
| Date | Type | Sale Price | Title Company |
|---|---|---|---|
| Warranty Deed | $332,000 | Premier Title Agency | |
| Warranty Deed | $114,500 | Security Title Agency | |
| Interfamily Deed Transfer | -- | Security Title Agency | |
| Interfamily Deed Transfer | -- | None Available | |
| Interfamily Deed Transfer | -- | -- | |
| Special Warranty Deed | $109,094 | Century Title Agency Inc |
Mortgage History
| Date | Status | Loan Amount | Loan Type |
|---|---|---|---|
| Open | $329,353 | New Conventional | |
| Previous Owner | $112,425 | FHA | |
| Previous Owner | $90,595 | Unknown | |
| Previous Owner | $87,200 | Purchase Money Mortgage |
Property History
| Date | Event | Price | Change | Sq Ft Price |
|---|---|---|---|---|
| 05/31/2023 05/31/23 | Sold | $332,000 | +3.8% | $312 / Sq Ft |
| 04/14/2023 04/14/23 | For Sale | $320,000 | +179.5% | $300 / Sq Ft |
| 02/07/2013 02/07/13 | Sold | $114,500 | 0.0% | $108 / Sq Ft |
| 12/29/2012 12/29/12 | Pending | -- | -- | -- |
| 12/20/2012 12/20/12 | For Sale | $114,500 | -- | $108 / Sq Ft |
Tax History Compared to Growth
Tax History
| Year | Tax Paid | Tax Assessment Tax Assessment Total Assessment is a certain percentage of the fair market value that is determined by local assessors to be the total taxable value of land and additions on the property. | Land | Improvement |
|---|---|---|---|---|
| 2025 | $953 | $11,157 | -- | -- |
| 2024 | $966 | $10,625 | -- | -- |
| 2023 | $966 | $25,420 | $5,080 | $20,340 |
| 2022 | $946 | $18,800 | $3,760 | $15,040 |
| 2021 | $967 | $16,980 | $3,390 | $13,590 |
| 2020 | $954 | $15,500 | $3,100 | $12,400 |
| 2019 | $947 | $14,300 | $2,860 | $11,440 |
| 2018 | $865 | $12,700 | $2,540 | $10,160 |
| 2017 | $846 | $11,520 | $2,300 | $9,220 |
| 2016 | $837 | $10,380 | $2,070 | $8,310 |
| 2015 | $810 | $9,670 | $1,930 | $7,740 |
Agents Affiliated with this Home
-
Debbie Kimball

Seller's Agent in 2023
Debbie Kimball
My Home Group Real Estate
(602) 318-1819
1 in this area
94 Total Sales
-
Brittnie Douglas

Seller Co-Listing Agent in 2023
Brittnie Douglas
My Home Group Real Estate
(602) 694-5674
1 in this area
74 Total Sales
-
Ruben Luna

Buyer's Agent in 2023
Ruben Luna
eXp Realty
(602) 475-9545
2 in this area
1,730 Total Sales
-
Steele Nash

Buyer Co-Listing Agent in 2023
Steele Nash
eXp Realty
(602) 456-7600
1 in this area
80 Total Sales
-
S
Seller's Agent in 2013
Stephen Helmstadter Sr.
Helmstad Realty
-
C
Buyer's Agent in 2013
Charlotte Finley
Keller Williams Legacy One
Map
Source: Arizona Regional Multiple Listing Service (ARMLS)
MLS Number: 6543194
APN: 220-58-198
- 11101 E Abilene Ave
- 10856 E Arcadia Ave
- 143 S Mountain Rd
- 10936 E Apache Trail Unit 1047
- 10936 E Apache Trail Unit 102
- 10936 E Apache Trail Unit 1067
- 10936 E Apache Trail Unit 67
- 45 S Mountain Rd
- XXX E Compound Lot 2 D Trail Unit D
- 65 S Mountain Rd
- 301 S Signal Butte Rd Unit 216
- 301 S Signal Butte Rd Unit 1116
- 301 S Signal Butte Rd Unit 439
- 301 S Signal Butte Rd Unit 938
- 11100 E Apache Trail Unit 34
- 11100 E Apache Trail Unit 53
- 11100 E Apache Trail Unit 63
- 11100 E Apache Trail Unit 28
- 11100 E Apache Trail Unit 8
- 11100 E Apache Trail Unit 49
