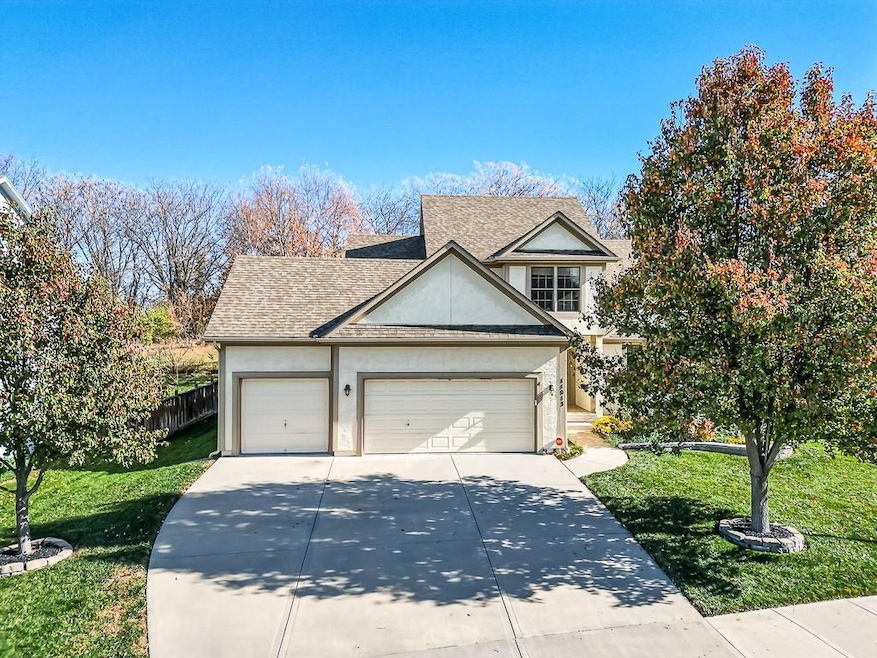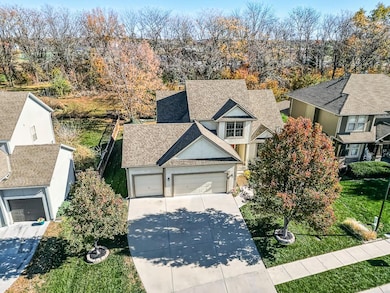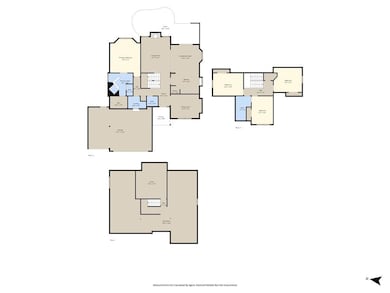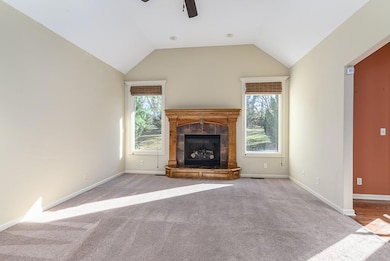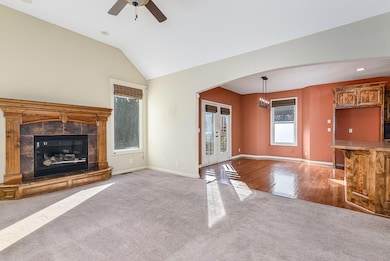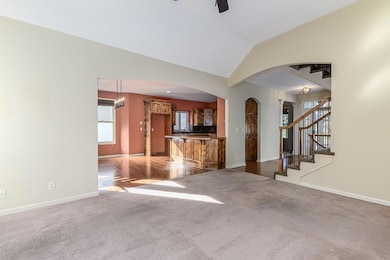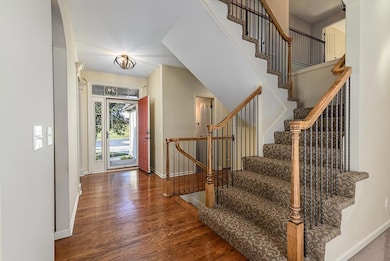11013 Northridge Dr Kansas City, KS 66109
I-435 West KC-KS NeighborhoodEstimated payment $3,207/month
Highlights
- Popular Property
- Recreation Room
- Wood Flooring
- Piper Prairie Elementary School Rated A
- Traditional Architecture
- Great Room with Fireplace
About This Home
4-BEDROOM FAMILY HOME WITH A PRIVATE BACKYARD AND MOVE-IN READY UPGRADES! Looking for a home that blends comfort, space, and style? This immaculate 1.5-story home features 4 bedrooms, 2.5 baths, and a fantastic open layout perfect for modern living. The beautiful kitchen includes a pantry and a breakfast area plus a formal dining room. The large great room with a cozy fireplace is ideal for family gatherings. The main-floor master suite feels like a retreat with double vanities, a corner jetted tub, a separate shower, and a walk-in closet. Upstairs offers three spacious bedrooms and a full bath, while the basement includes a finished rec room or theater space, plus plenty of storage or future living space. Enjoy quiet evenings in your private backyard with no neighbors directly behind you. Conveniently located near schools, shopping, and main highways, this home combines a serene setting with city convenience—ready for you to move right in and start living your best life!
Listing Agent
Lynch Real Estate Brokerage Phone: 913-481-6847 License #BR00053988 Listed on: 11/11/2025
Home Details
Home Type
- Single Family
Est. Annual Taxes
- $8,121
Year Built
- Built in 2007
Lot Details
- 9,148 Sq Ft Lot
- Side Green Space
Parking
- 3 Car Attached Garage
- Front Facing Garage
- Garage Door Opener
Home Design
- Traditional Architecture
- Composition Roof
- Wood Siding
- Stucco
Interior Spaces
- 1.5-Story Property
- Ceiling Fan
- Thermal Windows
- Great Room with Fireplace
- Formal Dining Room
- Recreation Room
- Fire and Smoke Detector
Kitchen
- Breakfast Room
- Walk-In Pantry
- Free-Standing Electric Oven
- Dishwasher
- Kitchen Island
- Disposal
Flooring
- Wood
- Carpet
- Ceramic Tile
- Vinyl
Bedrooms and Bathrooms
- 4 Bedrooms
- Walk-In Closet
- Spa Bath
Laundry
- Laundry Room
- Laundry on main level
Basement
- Basement Fills Entire Space Under The House
- Basement Window Egress
Schools
- Piper Elementary School
- Piper High School
Utilities
- Cooling Available
- Heat Pump System
- Back Up Gas Heat Pump System
Additional Features
- Playground
- City Lot
Listing and Financial Details
- Assessor Parcel Number 282213
- $0 special tax assessment
Community Details
Overview
- No Home Owners Association
- Northridge At Piper Estates Subdivision
Recreation
- Community Pool
Map
Home Values in the Area
Average Home Value in this Area
Tax History
| Year | Tax Paid | Tax Assessment Tax Assessment Total Assessment is a certain percentage of the fair market value that is determined by local assessors to be the total taxable value of land and additions on the property. | Land | Improvement |
|---|---|---|---|---|
| 2024 | $8,121 | $50,370 | $7,614 | $42,756 |
| 2023 | $8,853 | $51,037 | $6,399 | $44,638 |
| 2022 | $7,692 | $44,620 | $5,403 | $39,217 |
| 2021 | $6,337 | $37,405 | $4,842 | $32,563 |
| 2020 | $6,190 | $36,671 | $4,461 | $32,210 |
| 2019 | $6,065 | $35,953 | $4,322 | $31,631 |
| 2018 | $6,098 | $35,247 | $4,579 | $30,668 |
| 2017 | $5,730 | $33,538 | $5,039 | $28,499 |
| 2016 | $5,620 | $32,562 | $4,991 | $27,571 |
| 2015 | $5,614 | $31,924 | $4,991 | $26,933 |
| 2014 | $4,627 | $28,037 | $4,991 | $23,046 |
Property History
| Date | Event | Price | List to Sale | Price per Sq Ft |
|---|---|---|---|---|
| 11/11/2025 11/11/25 | For Sale | $479,950 | -- | $185 / Sq Ft |
Purchase History
| Date | Type | Sale Price | Title Company |
|---|---|---|---|
| Corporate Deed | -- | Old Republic Title | |
| Warranty Deed | -- | Old Republic Title |
Mortgage History
| Date | Status | Loan Amount | Loan Type |
|---|---|---|---|
| Closed | $208,000 | New Conventional | |
| Previous Owner | $221,000 | Future Advance Clause Open End Mortgage |
Source: Heartland MLS
MLS Number: 2587034
APN: 282213
- 4603 N 111th St
- 4151 N 109th Terrace
- 3414 N 130th St
- 3423 N 130th St
- 3410 N 130th St
- 3418 N 130th St
- 3407 N 130th St
- 3411 N 130th St
- 4101 N 110th Terrace
- 4209 N 113th Ct
- 3916 N 99th St
- SWC I-435 & Leavenworth Rd
- 3979 Hutton Rd
- 12838 Hubbard Rd
- 12841 Hubbard Rd
- 11430 Hollingsworth Rd
- 11155 Hubbard Rd
- 11600 Donahoo Rd
- 3808 N 113th St
- 10901 Donahoo Rd
- 3841 N 123rd St
- 2804 N 109th St
- 10926 Rowland Ave
- 1845 Village Pkwy W
- 11403 Parallel Pkwy
- 11024 Delaware Pkwy
- 11200 Delaware Pkwy
- 1900 N 90th St
- 8351 Leavenworth Rd
- 1204 N 94th Terrace
- 12929 Delaware Pkwy
- 13025 Nebraska Ct
- 8115-8147 Troup Ave
- 8000 Oakland Ave
- 570 N 130th St
- 7645 Garfield Ct
- 1711 N 73rd Terrace
- 15310 Trailside Dr
- 7350 State Ave
- 1900 N 70th St
