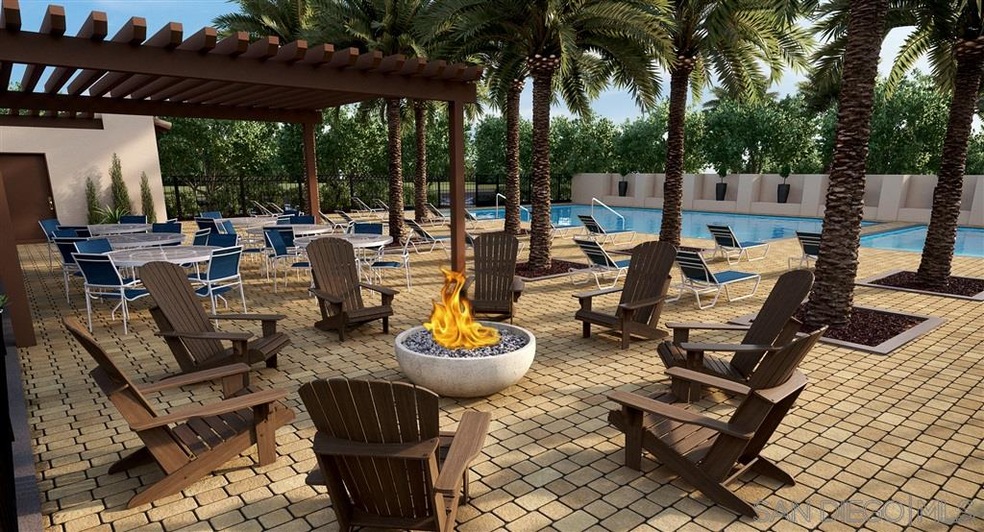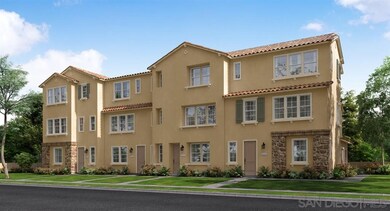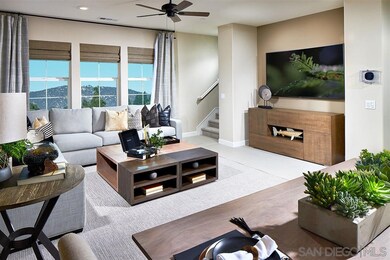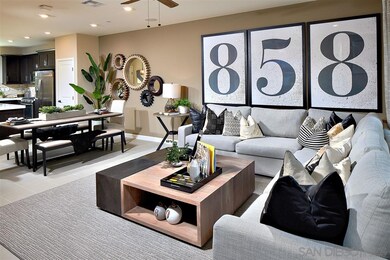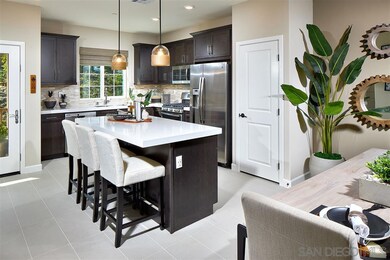
11013 Peyton Way San Diego, CA 92129
Rancho Peñasquitos NeighborhoodEstimated Value: $902,000 - $1,128,000
Highlights
- New Construction
- Clubhouse
- Home Office
- Rolling Hills Elementary School Rated A+
- Community Pool
- 2 Car Attached Garage
About This Home
As of September 2020A secluded first-floor bedroom with full bath and walk-in closet create the perfect space for a home office or for hosting guests. On the second floor, are the living room, dining room and kitchen, which also open to a balcony at the rear of the home. On the third level of this upscale townhome are two bedrooms, including the master retreat with dual walk-in closets and master bath, plus a second bedroom with full bath. Integrated home automation, stainless steel appliances, quartz countertops included. Pacific Village is a new master planned community bringing three new neighborhoods of homes for sale and one community of apartments for lease to Rancho Peñasquitos. Situated in north county, it’s a place for a new start, with beautiful new homes designed for a charming and low maintenance lifestyle. With the motto of Lifestyle by Design, it’s a place created for how you want to live. Close to everything you want and need, future amenities include a recreation center with swimming pool, spa and shower facilities and a lush community park – all just steps from your new front door. It’s an ideal opportunity for first-time buyers, growing families and busy professionals looking for their dream home.
Property Details
Home Type
- Condominium
Est. Annual Taxes
- $8,344
Year Built
- Built in 2020 | New Construction
Lot Details
- Partially Fenced Property
HOA Fees
- $275 Monthly HOA Fees
Parking
- 2 Car Attached Garage
- Garage Door Opener
Home Design
- Clay Roof
- Stucco Exterior
Interior Spaces
- 1,755 Sq Ft Home
- 3-Story Property
- Wired For Data
- Dining Area
- Home Office
Kitchen
- Gas Cooktop
- Free-Standing Range
- Microwave
- Dishwasher
Bedrooms and Bathrooms
- 3 Bedrooms
Laundry
- Laundry in unit
- Gas Dryer Hookup
Home Security
Utilities
- Natural Gas Connected
- Separate Water Meter
- Tankless Water Heater
Listing and Financial Details
- Assessor Parcel Number 313-030-60-00
Community Details
Overview
- Association fees include common area maintenance, limited insurance, clubhouse paid
- 6 Units
- Pacific Village Association, Phone Number (858) 205-6494
- The Promenade Hs 43 Plan 2 Community
Amenities
- Picnic Area
- Clubhouse
Recreation
- Community Playground
- Community Pool
- Community Spa
- Trails
Security
- Fire Sprinkler System
Similar Homes in the area
Home Values in the Area
Average Home Value in this Area
Property History
| Date | Event | Price | Change | Sq Ft Price |
|---|---|---|---|---|
| 09/24/2020 09/24/20 | Sold | $701,058 | +0.5% | $399 / Sq Ft |
| 07/10/2020 07/10/20 | Pending | -- | -- | -- |
| 06/25/2020 06/25/20 | Price Changed | $697,900 | +0.4% | $398 / Sq Ft |
| 05/23/2020 05/23/20 | For Sale | $694,900 | -- | $396 / Sq Ft |
Tax History Compared to Growth
Tax History
| Year | Tax Paid | Tax Assessment Tax Assessment Total Assessment is a certain percentage of the fair market value that is determined by local assessors to be the total taxable value of land and additions on the property. | Land | Improvement |
|---|---|---|---|---|
| 2024 | $8,344 | $743,966 | $387,340 | $356,626 |
| 2023 | $8,165 | $729,380 | $379,746 | $349,634 |
| 2022 | $8,027 | $715,079 | $372,300 | $342,779 |
| 2021 | $7,999 | $701,058 | $365,000 | $336,058 |
| 2020 | $1,711 | $147,900 | $147,900 | $0 |
Agents Affiliated with this Home
-
Mark Schultz

Seller's Agent in 2020
Mark Schultz
Mark Schultz Broker
(760) 908-9778
11 in this area
244 Total Sales
Map
Source: San Diego MLS
MLS Number: 200023563
APN: 313-030-64-49
- 11033 Bryce Way
- 11001 Logan Way
- 10861 Blake Way
- 10632 Rancho Carmel Dr
- 10592 Rancho Carmel Dr
- 11201 Woodrush Ct
- 2630 Everly Way
- 10678 Rancho Carmel Dr
- 10214 Rancho Carmel Dr
- 10260 Rancho Carmel Dr
- 10712 Audrey Way
- 14167 Caminito Quevedo
- 14148 Caminito Quevedo
- 12013 Sienna Ln
- 11081 Via San Marco
- 11116 Provencal Place
- 12061 Gavin Way
- 14748 Caminito Orense Oeste
- 11252 Provencal Place
- 12521 Taylor Way
- 11033 Peyton Way
- 11078 Jericho Way
- 11015 Logan Way
- 11009 Logan Way
- 11011 Bryce Way
- 11039 Bryce Way
- 11034 Bryce Way
- 11013 Peyton Way
- 11020 Peyton Way
- 11012 Bryce Way
- 11019 Bryce Way
- 11021 Bryce Way
- 11049 Bryce Way
- 11026 Bryce Way
- 11052 Bryce Way
- 11028 Bryce Way
- 11035 Bryce Way
- 11048 Bryce Way
- 11025 Bryce Way
- 11045 Bryce Way
