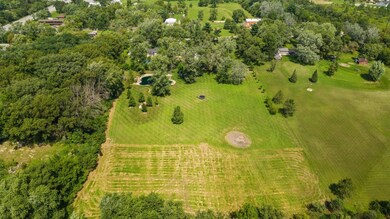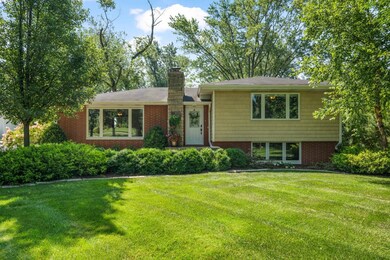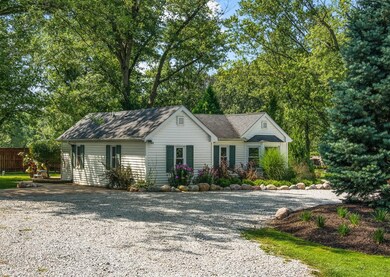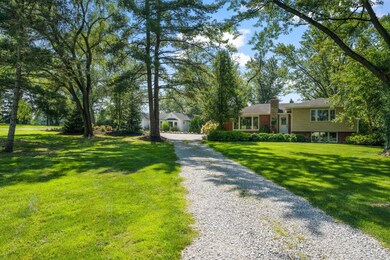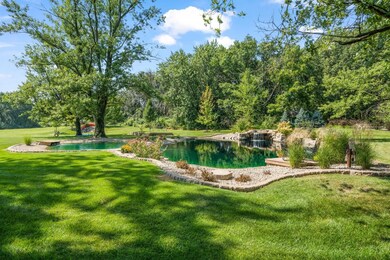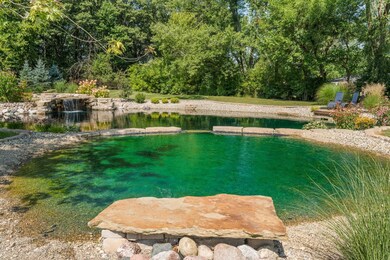
11013 W 117th Ave Cedar Lake, IN 46303
Estimated Value: $567,000 - $612,803
Highlights
- 4.96 Acre Lot
- Patio
- Forced Air Heating and Cooling System
- No HOA
- 1-Story Property
- Water Softener is Owned
About This Home
As of November 2023A PEACEFUL ESCAPE WITH 2 HOUSES, JUST UNDER 5 ACRES! This property has so much to offer! Walk out the back door to your very own backyard oasis surrounded by mature trees, beautiful landscaping, and a swimming pond with waterfalls. Enjoy the hot summer days swimming and diving in the pond, then ice skating during the cold winter months! House #1 is a spacious, updated ranch style home with just under 2,200 sf, 2 bedrooms with optional 3rd bedroom in the finished basement, 2 bathrooms, gas fireplace, a whole house generator, and plenty of storage space. House #2 is a charming ranch with just under 800 sf, 2 bedrooms, 1 bathroom, a spacious kitchen, and main floor laundry. It features a partially fenced in yard with privacy landscaping and its own back patio. Appliances stay! This property is truly made for both entertaining and everyday living, with plenty of space, fabulous views, and a great location with easy access to shopping, schools, parks & more! Schedule your showing today!
Last Agent to Sell the Property
Realty Executives Premier License #RB20002106 Listed on: 09/07/2023

Home Details
Home Type
- Single Family
Est. Annual Taxes
- $2,767
Year Built
- Built in 1961
Lot Details
- 4.96 Acre Lot
- Lot Dimensions are 700'x300'
Home Design
- Brick Foundation
Interior Spaces
- 1-Story Property
- Great Room with Fireplace
- Living Room with Fireplace
- Basement
Kitchen
- Gas Range
- Microwave
- Portable Dishwasher
- Disposal
Bedrooms and Bathrooms
- 4 Bedrooms
Laundry
- Dryer
- Washer
Outdoor Features
- Patio
Utilities
- Forced Air Heating and Cooling System
- Heating System Uses Natural Gas
- Well
- Water Softener is Owned
Community Details
- No Home Owners Association
Listing and Financial Details
- Assessor Parcel Number 451516101005000013
Ownership History
Purchase Details
Home Financials for this Owner
Home Financials are based on the most recent Mortgage that was taken out on this home.Purchase Details
Home Financials for this Owner
Home Financials are based on the most recent Mortgage that was taken out on this home.Purchase Details
Similar Homes in Cedar Lake, IN
Home Values in the Area
Average Home Value in this Area
Purchase History
| Date | Buyer | Sale Price | Title Company |
|---|---|---|---|
| Allegheny County Department Christopher J | $605,000 | Meridian Title | |
| Groen Chad M | -- | Fidelity National Title Co | |
| Groen David J | -- | Fidelity National Title Co |
Mortgage History
| Date | Status | Borrower | Loan Amount |
|---|---|---|---|
| Open | Allegheny County Department Christopher J | $484,000 | |
| Previous Owner | Groen Chad M | $221,000 | |
| Previous Owner | Groen Chad M | $34,600 | |
| Previous Owner | Groen Chad M | $212,000 |
Property History
| Date | Event | Price | Change | Sq Ft Price |
|---|---|---|---|---|
| 11/01/2023 11/01/23 | Sold | $605,000 | +1.2% | $207 / Sq Ft |
| 09/13/2023 09/13/23 | Pending | -- | -- | -- |
| 09/07/2023 09/07/23 | For Sale | $598,000 | -- | $205 / Sq Ft |
Tax History Compared to Growth
Tax History
| Year | Tax Paid | Tax Assessment Tax Assessment Total Assessment is a certain percentage of the fair market value that is determined by local assessors to be the total taxable value of land and additions on the property. | Land | Improvement |
|---|---|---|---|---|
| 2024 | $5,228 | $578,100 | $275,500 | $302,600 |
| 2023 | $2,767 | $260,800 | $79,600 | $181,200 |
| 2022 | $2,767 | $243,700 | $79,600 | $164,100 |
| 2021 | $2,754 | $239,300 | $79,600 | $159,700 |
| 2020 | $3,449 | $274,400 | $67,800 | $206,600 |
| 2019 | $3,231 | $268,300 | $71,800 | $196,500 |
| 2018 | $3,275 | $261,200 | $71,800 | $189,400 |
| 2017 | $3,245 | $247,800 | $71,800 | $176,000 |
| 2016 | $1,888 | $161,900 | $43,800 | $118,100 |
| 2014 | $2,931 | $159,200 | $43,800 | $115,400 |
| 2013 | -- | $159,200 | $43,800 | $115,400 |
Agents Affiliated with this Home
-
Brittany Groen

Seller's Agent in 2023
Brittany Groen
Realty Executives
(219) 895-5139
5 in this area
48 Total Sales
-
Alex Nickla

Seller Co-Listing Agent in 2023
Alex Nickla
Realty Executives
(219) 510-7199
33 in this area
645 Total Sales
-
Jason Moon

Buyer's Agent in 2023
Jason Moon
Trueblood Real Estate, LLC
(219) 775-0869
32 in this area
621 Total Sales
-
Cheryl Slivka

Buyer Co-Listing Agent in 2023
Cheryl Slivka
Trueblood Real Estate, LLC
(219) 545-2793
2 in this area
53 Total Sales
Map
Source: Northwest Indiana Association of REALTORS®
MLS Number: 537385
APN: 45-15-16-101-005.000-013
- 10627 116th Ave
- 10609 116th Ave
- 10595 116th Ave
- 10591 116th Ave
- 10575 116th Ave
- 10553 116th Ave
- 10598 116th Ave
- 11516 Kennedy Place
- 11510 Kennedy Place
- 11439 Wicker Ave
- 11940 Wicker Ave
- 10300 W 117th Ave
- 10608 W 117th Ave
- 12217 Wicker Ave
- 11162 Wicker Ave
- 11414 W 124th Ave
- 11405 W 124th Place
- 11499 W 124th Place
- 12417 Ontario Place
- 9555 112th Place
- 11013 W 117th Ave
- 11015 W 117th Ave
- 11103 W 117th Ave
- 11011 W 117th Ave
- 11102 W 117th Ave
- 11108 W 117th Ave
- 10901 W 117th Ave
- 11703 Wicker Ave
- 10900 W 117th Ave
- 11717 Wicker Ave
- 10808 W 117th Ave
- 10804 W 117th Ave
- 11735 Wicker Ave
- 11611 Wicker Ave
- 11811 Wicker Ave
- 11805 Wicker Ave
- 11809 Wicker Ave
- 11609 Wicker Ave
- 11548 Wicker Ave
- 11819 Wicker Ave

