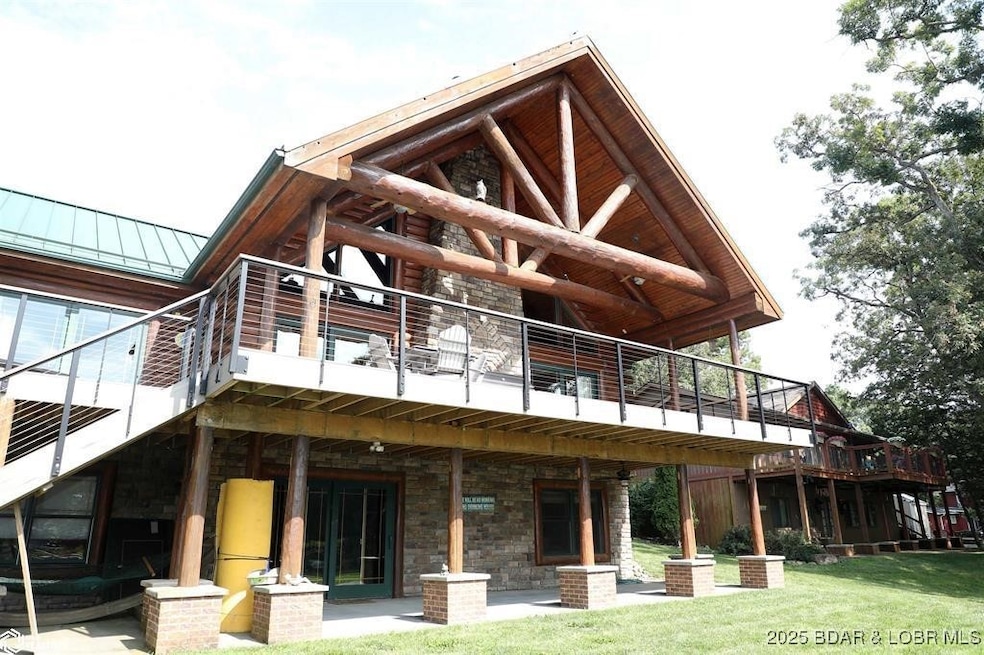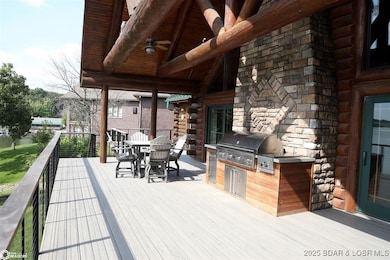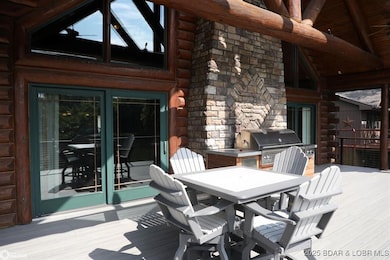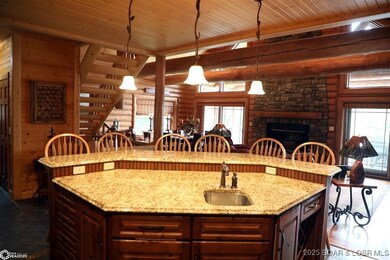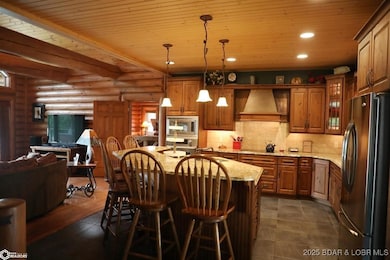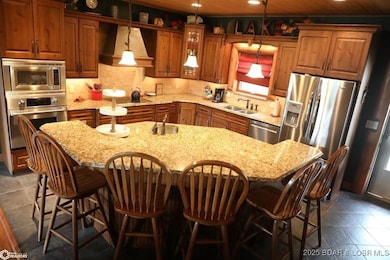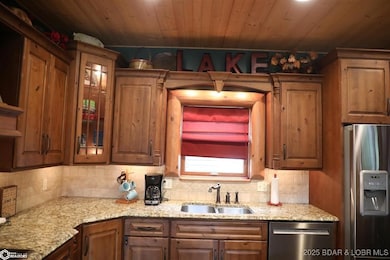
11014 Basswood Ct Unionville, MO 63565
Estimated payment $5,374/month
Highlights
- Lake Front
- Property fronts a channel
- Vaulted Ceiling
- Community Boat Facilities
- Deck
- Wood Flooring
About This Home
Elite Lake thunderhead property available for the first time! Close to the marina and restaurant in Marina Cove. This 2x6 constructed, half log in and out home has spared no expense and includes a 2 car detached garage. Large great room with timber beams and a massive wood fireplace open to chef's style kitchen & formal dining area. This opens to large deck with two sliders from the master and the great room make it a perfect for entertaining complete with a Viking grill and plenty of room for furniture and an excellent view. Master bed includes double vanities, shower and walk in closet, with main floor laundry and guest bath also on main level. Loft makes an excellent non-conforming bedroom. Lower level has 3 bedrooms, 2 bathrooms, a family room and wet bar that opens to the patio. Dock includes a 12x25 slip, 2 PWC ports, a 12x15 swim platform and a 20x25 upper sun deck for entertaining. As a full-time resident or the ultimate vacation home, this checks all the boxes. Priced to move as is - you will have instant equity in this beauty.
Listing Agent
RE/MAX Pride, Inc. Brokerage Phone: (641) 676-3456 License #2011027611 Listed on: 02/24/2025

Home Details
Home Type
- Single Family
Est. Annual Taxes
- $5,000
Year Built
- Built in 2004
Lot Details
- Property fronts a channel
- Lake Front
- Open Lot
Parking
- 2 Car Detached Garage
- Driveway
Home Design
- Poured Concrete
- Metal Roof
- Log Siding
Interior Spaces
- 3,202 Sq Ft Home
- 1.5-Story Property
- Wet Bar
- Furnished or left unfurnished upon request
- Vaulted Ceiling
- Ceiling Fan
- Wood Burning Fireplace
- Wood Flooring
- Finished Basement
- Basement Fills Entire Space Under The House
- Property Views
Kitchen
- <<OvenToken>>
- Stove
- Range<<rangeHoodToken>>
- <<microwave>>
- Dishwasher
- Wine Cooler
- Built-In or Custom Kitchen Cabinets
Bedrooms and Bathrooms
- 4 Bedrooms
- Walk-in Shower
Laundry
- Dryer
- Washer
Accessible Home Design
- Low Threshold Shower
Outdoor Features
- Cove
- Deck
- Open Patio
- Outdoor Kitchen
Utilities
- Forced Air Heating and Cooling System
- Heating System Uses Gas
- Shared Septic
Listing and Financial Details
- Assessor Parcel Number 11051500400208
Community Details
Overview
- Out Of Area Subdivision
Recreation
- Community Boat Facilities
Map
Home Values in the Area
Average Home Value in this Area
Tax History
| Year | Tax Paid | Tax Assessment Tax Assessment Total Assessment is a certain percentage of the fair market value that is determined by local assessors to be the total taxable value of land and additions on the property. | Land | Improvement |
|---|---|---|---|---|
| 2024 | $48 | $75,367 | $16,872 | $58,495 |
| 2023 | $4,766 | $75,367 | $16,872 | $58,495 |
| 2022 | $4,756 | $75,367 | $16,872 | $58,495 |
| 2021 | $4,740 | $75,367 | $16,872 | $58,495 |
| 2020 | $4,751 | $394,290 | $71,040 | $323,250 |
| 2019 | $4,751 | $394,290 | $0 | $0 |
| 2017 | $3,988 | $330,000 | $71,040 | $258,960 |
| 2015 | -- | $259,950 | $53,280 | $206,670 |
| 2011 | -- | $258,750 | $53,280 | $205,470 |
Property History
| Date | Event | Price | Change | Sq Ft Price |
|---|---|---|---|---|
| 07/11/2025 07/11/25 | Price Changed | $868,000 | -3.0% | $271 / Sq Ft |
| 02/24/2025 02/24/25 | For Sale | $895,000 | 0.0% | $280 / Sq Ft |
| 02/24/2025 02/24/25 | For Sale | $895,000 | -- | $280 / Sq Ft |
Purchase History
| Date | Type | Sale Price | Title Company |
|---|---|---|---|
| Grant Deed | -- | -- |
Similar Homes in Unionville, MO
Source: Lake of the Ozarks Board of REALTORS®
MLS Number: 3574819
APN: 11051500400208
- 24114 Arrow Wood Ct
- 24032 Golden Aster Dr
- 17217 Hickory Ct
- 23043 Condo Rd
- 17027 Spring Beauty Dr
- 17030 Spring Beauty Dr
- 10164 Wildflower Dr
- 10542 Wildflower Dr
- 0 Wildflower Dr
- 20018 Painted Cup Dr
- 10128 Wildflower Dr
- 25033 Magnolia Rd
- 27002 Black Walnut Dr
- 10166 Wildflower Dr
- 29324 133rd St
- 28005 Dogwood Dr
- 30007 Sunflower Dr
- 30003 Sunflower Dr
- 30015 Sunflower Dr
- 30013 Sunflower Dr
