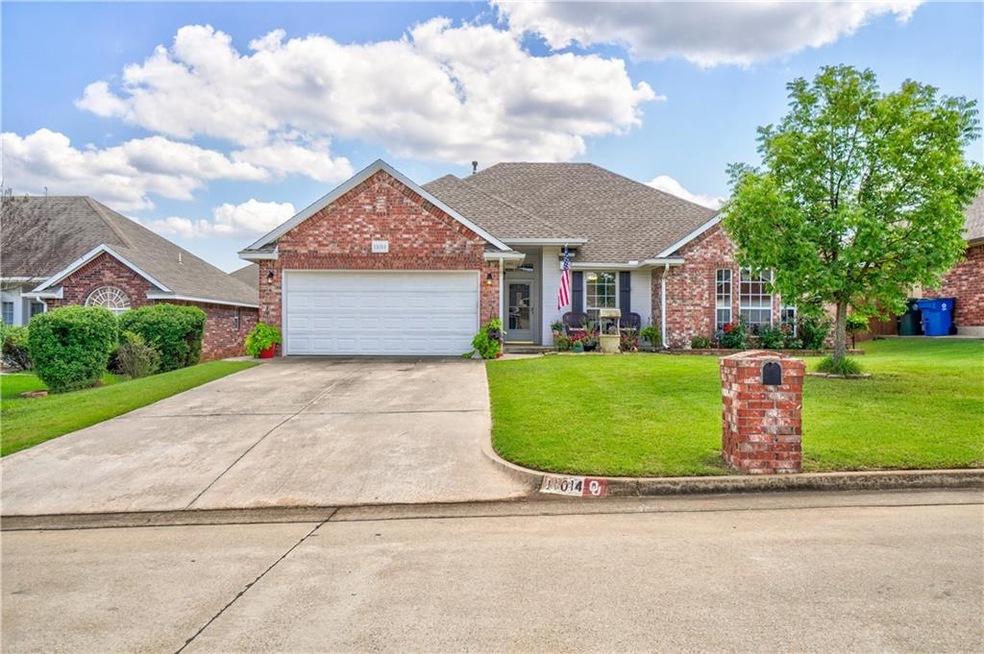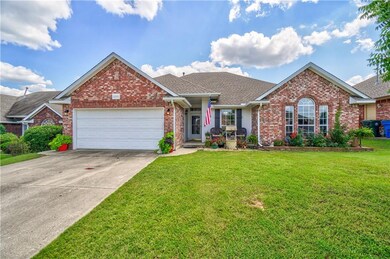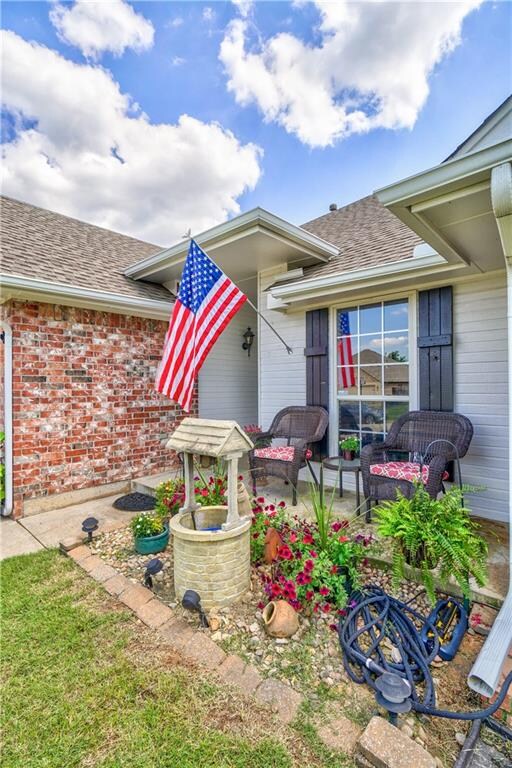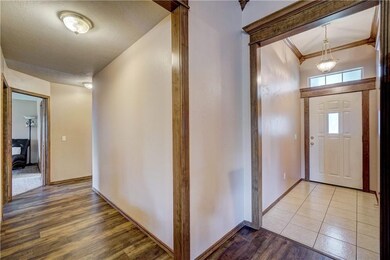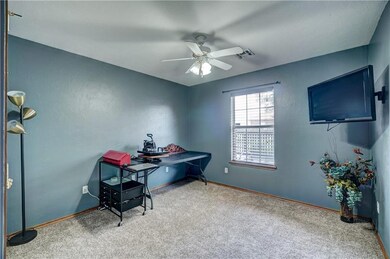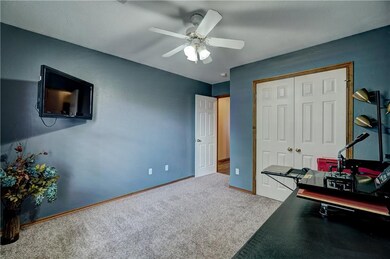
11014 Madison Ave Oklahoma City, OK 73130
Highlights
- Dallas Architecture
- Covered patio or porch
- Interior Lot
- Nicoma Park Middle School Rated A-
- 2 Car Attached Garage
- Laundry Room
About This Home
As of August 2021Stone Creek Addition!! 4 Bedroom, 2 Bathroom, 2 Car Garage ONE OWNER home has been well cared and upgrades! This home features a large master suite with wrap around walk-in closet, double vanity, large garden tub/shower. This OPEN floorplan is great for entertaining! Kitchen with plenty of cabinet space, Pantry, Cook top stove, and microwave. Spacious backyard OAISIS with wood decks and fence, great covered patio, perfect for those evening sunsets. STORM SHELTER in the garage for that added comfort! CHOCTAW/NICOMA PARK School District.
Location…Location…Location! Nearby parks, easy access to major highways, Tinker AFB, lakes, Downtown OKC, shopping centers, popular restaurants.
Last Buyer's Agent
Julia Rusert
Brix Realty
Home Details
Home Type
- Single Family
Est. Annual Taxes
- $3,132
Year Built
- Built in 2003
Lot Details
- 7,802 Sq Ft Lot
- North Facing Home
- Interior Lot
HOA Fees
- $26 Monthly HOA Fees
Parking
- 2 Car Attached Garage
Home Design
- Dallas Architecture
- Brick Exterior Construction
- Slab Foundation
- Composition Roof
Interior Spaces
- 1,766 Sq Ft Home
- 1-Story Property
- Ceiling Fan
- Metal Fireplace
- Laundry Room
Kitchen
- Electric Oven
- Electric Range
- Free-Standing Range
- <<microwave>>
- Dishwasher
Flooring
- Carpet
- Tile
- Vinyl
Bedrooms and Bathrooms
- 4 Bedrooms
- 2 Full Bathrooms
Outdoor Features
- Covered patio or porch
Schools
- Nicoma Park Elementary School
- Nicoma Park Middle School
- Choctaw High School
Utilities
- Central Heating and Cooling System
- Water Heater
Community Details
- Association fees include pool
- Mandatory home owners association
Listing and Financial Details
- Legal Lot and Block 10 / 4
Ownership History
Purchase Details
Home Financials for this Owner
Home Financials are based on the most recent Mortgage that was taken out on this home.Purchase Details
Home Financials for this Owner
Home Financials are based on the most recent Mortgage that was taken out on this home.Purchase Details
Home Financials for this Owner
Home Financials are based on the most recent Mortgage that was taken out on this home.Purchase Details
Home Financials for this Owner
Home Financials are based on the most recent Mortgage that was taken out on this home.Purchase Details
Purchase Details
Purchase Details
Similar Homes in Oklahoma City, OK
Home Values in the Area
Average Home Value in this Area
Purchase History
| Date | Type | Sale Price | Title Company |
|---|---|---|---|
| Interfamily Deed Transfer | -- | First American Title | |
| Warranty Deed | $215,500 | First American Title | |
| Interfamily Deed Transfer | -- | First American Title | |
| Warranty Deed | $150,000 | Capitol Abstract & Title | |
| Interfamily Deed Transfer | -- | Stewart Escrow & Title Mwc I | |
| Corporate Deed | $135,000 | Stewart Escrow & Title Mwc I | |
| Warranty Deed | $22,000 | Stewart Escrow & Title | |
| Corporate Deed | $22,000 | Stewart Escrow & Title |
Mortgage History
| Date | Status | Loan Amount | Loan Type |
|---|---|---|---|
| Open | $172,400 | New Conventional | |
| Previous Owner | $146,864 | VA | |
| Previous Owner | $146,334 | VA | |
| Previous Owner | $144,000 | VA | |
| Previous Owner | $30,000 | Unknown | |
| Previous Owner | $120,000 | Unknown |
Property History
| Date | Event | Price | Change | Sq Ft Price |
|---|---|---|---|---|
| 07/03/2025 07/03/25 | Price Changed | $266,500 | -0.5% | $151 / Sq Ft |
| 06/25/2025 06/25/25 | Price Changed | $267,900 | -0.2% | $152 / Sq Ft |
| 05/29/2025 05/29/25 | For Sale | $268,500 | +24.6% | $152 / Sq Ft |
| 08/20/2021 08/20/21 | Sold | $215,500 | 0.0% | $122 / Sq Ft |
| 07/16/2021 07/16/21 | Pending | -- | -- | -- |
| 07/12/2021 07/12/21 | For Sale | $215,500 | -- | $122 / Sq Ft |
Tax History Compared to Growth
Tax History
| Year | Tax Paid | Tax Assessment Tax Assessment Total Assessment is a certain percentage of the fair market value that is determined by local assessors to be the total taxable value of land and additions on the property. | Land | Improvement |
|---|---|---|---|---|
| 2024 | $3,132 | $25,101 | $3,893 | $21,208 |
| 2023 | $3,132 | $24,370 | $3,967 | $20,403 |
| 2022 | $2,953 | $23,210 | $4,332 | $18,878 |
| 2021 | $2,480 | $19,577 | $3,662 | $15,915 |
| 2020 | $2,381 | $18,645 | $3,775 | $14,870 |
| 2019 | $2,424 | $19,195 | $3,775 | $15,420 |
| 2018 | $2,231 | $18,645 | $0 | $0 |
| 2017 | $2,216 | $18,534 | $3,560 | $14,974 |
| 2016 | $2,182 | $18,094 | $3,560 | $14,534 |
| 2015 | $2,219 | $17,758 | $3,560 | $14,198 |
| 2014 | $2,135 | $17,006 | $3,560 | $13,446 |
Agents Affiliated with this Home
-
S
Seller's Agent in 2025
Sarah Hardesty
Redfin
-
Kat Kosmala

Seller's Agent in 2021
Kat Kosmala
ERA Courtyard Real Estate
(405) 441-0832
3 in this area
439 Total Sales
-
J
Buyer's Agent in 2021
Julia Rusert
Brix Realty
Map
Source: MLSOK
MLS Number: 965220
APN: 203431530
- 113 Stone Creek Rd
- 11101 E Reno Ave
- 11150 Reno Ave
- 11167 Larkin Ln
- 11129 E Thayer St
- 10817 SE 3rd St
- 11375 E Reno Ave
- 628 N Timber Rd
- 409 Country Ln
- 10304 Morrison Ln
- 11379 Kirkwin Ln
- 10533 Ricky Ln
- 10305 Saint Patrick Dr
- 812 Country Ln
- 10306 Saint Patrick Dr
- 10520 Ricky Ln
- 10125 NE 4th St
- 15482 NE 11th St
- 15422 NE 11th St
- 10833 Ohara Ln
