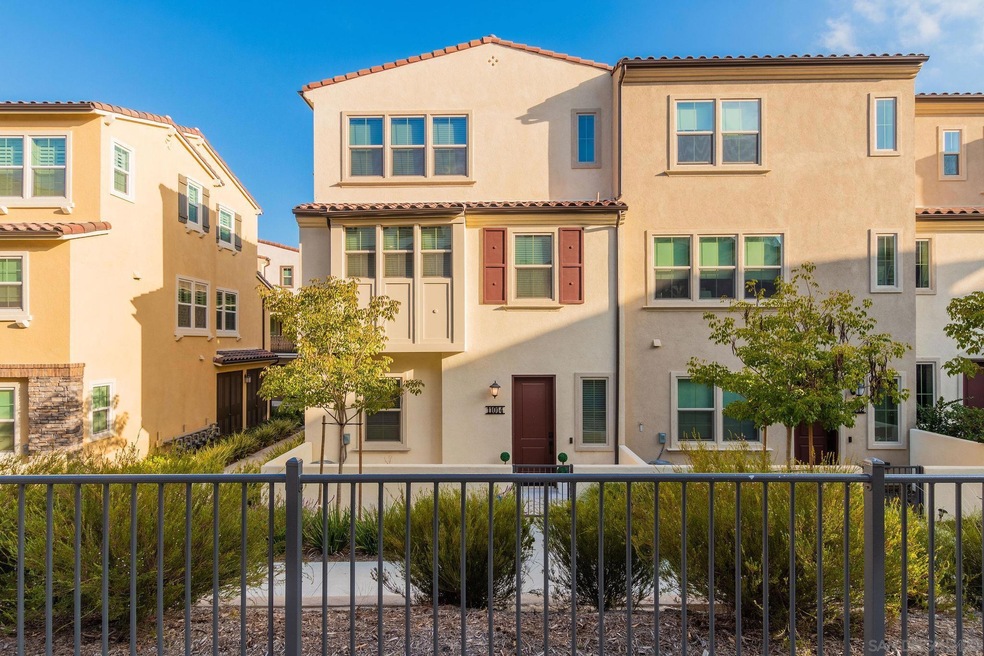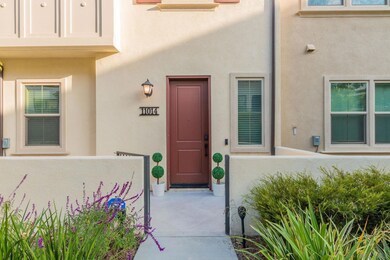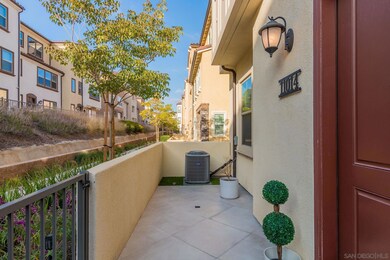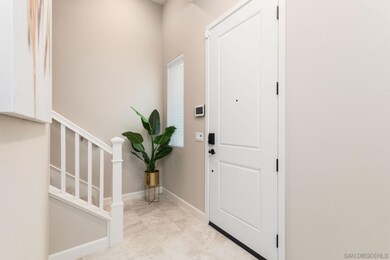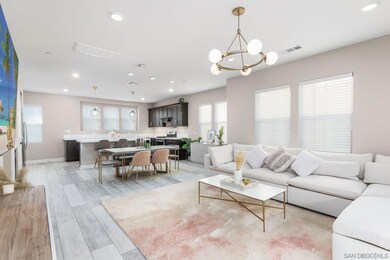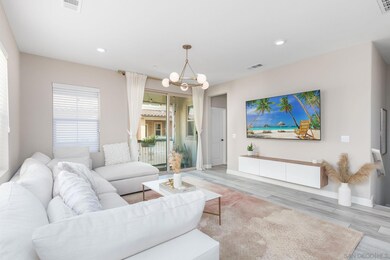
11014 Peyton Way San Diego, CA 92129
Rancho Peñasquitos NeighborhoodEstimated Value: $987,000 - $1,235,191
Highlights
- Heated Pool
- Solar Power System
- Main Floor Bedroom
- Rolling Hills Elementary School Rated A+
- Open Floorplan
- High Ceiling
About This Home
As of January 2023Experience luxurious living in this Pacific Village townhome! Built in 2020, shows like a model home and will impress you from the moment you arrive! Quality and design reflected in every detail of this stunning tri-level home equipped with numerous features, and high-end designer upgrades throughout. Boasting a bedroom and full bathroom on the first floor, front patio and an additional balcony upstairs to relax or entertain. Luxury vinyl wide plank and white marble-look tile flooring, designer lighting fixtures, recessed LED lighting, motorized silhouette shades, modern espresso cabinets and quartz countertops throughout, and leased solar panels for a low monthly electric bill. The open concept main floor has a gourmet kitchen, oversized island with bar seating, GE stainless steel appliances, new hood just added, and a walk-in pantry. The primary suite is grand with a huge walk-in closet and a spa-like bathroom. Another secondary bedroom is just down the hall with its own en-suite bathroom. Additional features include a spacious upstairs laundry room, and attached 2-car garage with epoxy floors. Enjoy the community amenities like a sparkling pool, spa, children’s play area, and walking paths. No Mello Roos and low HOA fee. In the coveted, award winning Poway Unified School System and close to the 15 and 56 freeways, shopping, dining and a short drive to the beautiful Del Mar beaches…welcome home!
Last Listed By
Susan Mullett
Redfin Corporation License #01829198 Listed on: 12/02/2022

Property Details
Home Type
- Condominium
Est. Annual Taxes
- $11,414
Year Built
- Built in 2020
Lot Details
- Stucco Fence
- Fence is in excellent condition
HOA Fees
- $285 Monthly HOA Fees
Parking
- 2 Car Attached Garage
- Garage Door Opener
- Guest Parking
- Uncovered Parking
Home Design
- Clay Roof
- Stucco Exterior
Interior Spaces
- 1,940 Sq Ft Home
- 3-Story Property
- Open Floorplan
- Furnished
- High Ceiling
- Recessed Lighting
- Family Room Off Kitchen
- Living Room
- Dining Area
- Interior Storage Closet
- Neighborhood Views
- Smart Home
Kitchen
- Convection Oven
- Gas Cooktop
- Stove
- Freezer
- Ice Maker
- Dishwasher
- ENERGY STAR Qualified Appliances
- Kitchen Island
- Disposal
Flooring
- Carpet
- Linoleum
- Tile
Bedrooms and Bathrooms
- 3 Bedrooms
- Main Floor Bedroom
- Walk-In Closet
- Bathtub with Shower
- Shower Only
Laundry
- Laundry Room
- Dryer
- Washer
Eco-Friendly Details
- Solar Power System
Outdoor Features
- Heated Pool
- Living Room Balcony
Utilities
- High Efficiency Air Conditioning
- High Efficiency Heating System
- Separate Water Meter
- Water Filtration System
- Water Purifier
Listing and Financial Details
- Assessor Parcel Number 313-030-64-65
Community Details
Overview
- Association fees include exterior (landscaping), exterior bldg maintenance, limited insurance, roof maintenance, sewer, clubhouse paid
- 4 Units
- Pacific Village Association, Phone Number (858) 672-3100
- Pacific Village Community
Amenities
- Outdoor Cooking Area
- Community Fire Pit
- Community Barbecue Grill
- Picnic Area
Recreation
- Community Playground
- Community Pool
- Community Spa
- Recreational Area
- Jogging Track
Pet Policy
- Call for details about the types of pets allowed
Security
- Fire Sprinkler System
Ownership History
Purchase Details
Home Financials for this Owner
Home Financials are based on the most recent Mortgage that was taken out on this home.Similar Homes in the area
Home Values in the Area
Average Home Value in this Area
Purchase History
| Date | Buyer | Sale Price | Title Company |
|---|---|---|---|
| Glass Jeffrey | $990,000 | Corinthian Title |
Mortgage History
| Date | Status | Borrower | Loan Amount |
|---|---|---|---|
| Open | Glass Jeffrey | $111,000 | |
| Open | Glass Jeffrey | $535,000 | |
| Closed | Glass Jeffrey | $510,000 | |
| Previous Owner | Yeh Shu-Ting | $560,598 |
Property History
| Date | Event | Price | Change | Sq Ft Price |
|---|---|---|---|---|
| 01/13/2023 01/13/23 | Sold | $990,000 | -1.0% | $510 / Sq Ft |
| 12/14/2022 12/14/22 | Pending | -- | -- | -- |
| 12/02/2022 12/02/22 | For Sale | $999,900 | -- | $515 / Sq Ft |
Tax History Compared to Growth
Tax History
| Year | Tax Paid | Tax Assessment Tax Assessment Total Assessment is a certain percentage of the fair market value that is determined by local assessors to be the total taxable value of land and additions on the property. | Land | Improvement |
|---|---|---|---|---|
| 2024 | $11,414 | $1,009,799 | $521,429 | $488,370 |
| 2023 | $8,810 | $779,741 | $402,634 | $377,107 |
| 2022 | $8,662 | $764,453 | $394,740 | $369,713 |
| 2021 | $8,549 | $749,464 | $387,000 | $362,464 |
| 2020 | $1,711 | $147,900 | $147,900 | $0 |
Agents Affiliated with this Home
-

Seller's Agent in 2023
Susan Mullett
Redfin Corporation
(858) 774-1631
-
Sean Zanganeh

Buyer's Agent in 2023
Sean Zanganeh
Keller Williams Realty
(858) 229-6063
11 in this area
212 Total Sales
-
Rusteen Zanganeh

Buyer Co-Listing Agent in 2023
Rusteen Zanganeh
Keller Williams Realty
(858) 229-6064
1 in this area
18 Total Sales
Map
Source: San Diego MLS
MLS Number: 220029115
APN: 313-030-64-65
- 11033 Bryce Way
- 11001 Logan Way
- 10861 Blake Way
- 10632 Rancho Carmel Dr
- 10592 Rancho Carmel Dr
- 11201 Woodrush Ct
- 2630 Everly Way
- 10678 Rancho Carmel Dr
- 10214 Rancho Carmel Dr
- 10260 Rancho Carmel Dr
- 10712 Audrey Way
- 14167 Caminito Quevedo
- 14148 Caminito Quevedo
- 12013 Sienna Ln
- 11081 Via San Marco
- 11116 Provencal Place
- 12061 Gavin Way
- 14748 Caminito Orense Oeste
- 11252 Provencal Place
- 12521 Taylor Way
- 11014 Peyton Way
- 11036 Peyton Way
- 11006 Bryce Way
- 11010 Logan Way
- 11033 Peyton Way
- 11078 Jericho Way
- 11015 Logan Way
- 11009 Logan Way
- 11011 Bryce Way
- 11039 Bryce Way
- 11034 Bryce Way
- 11013 Peyton Way
- 11020 Peyton Way
- 11012 Bryce Way
- 11019 Bryce Way
- 11021 Bryce Way
- 11049 Bryce Way
- 11026 Bryce Way
- 11052 Bryce Way
- 11028 Bryce Way
