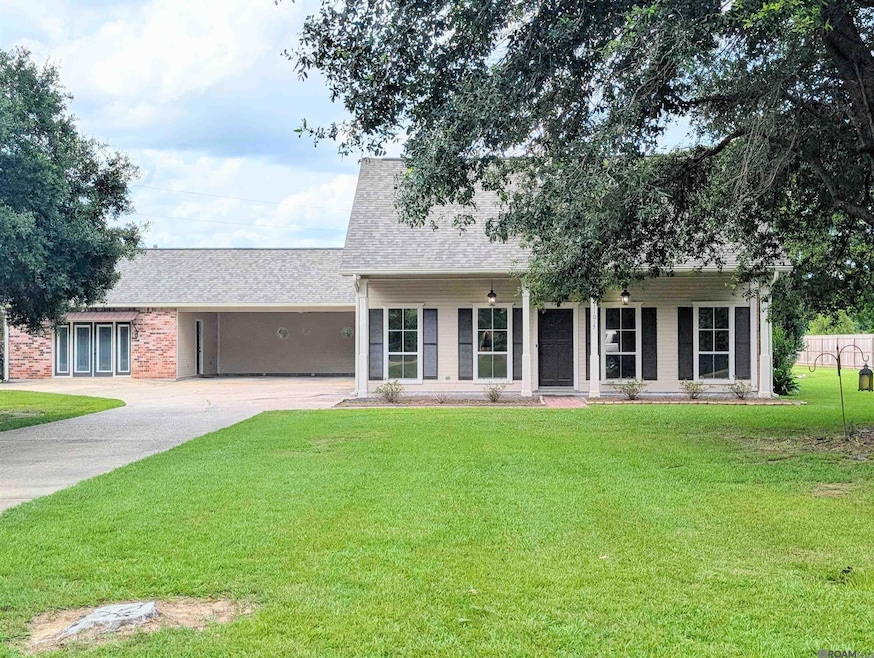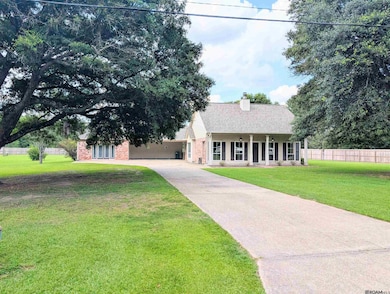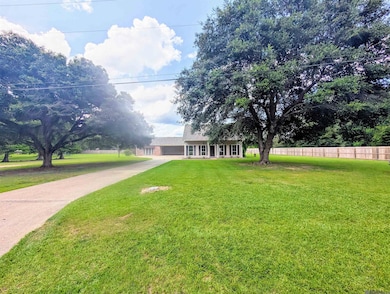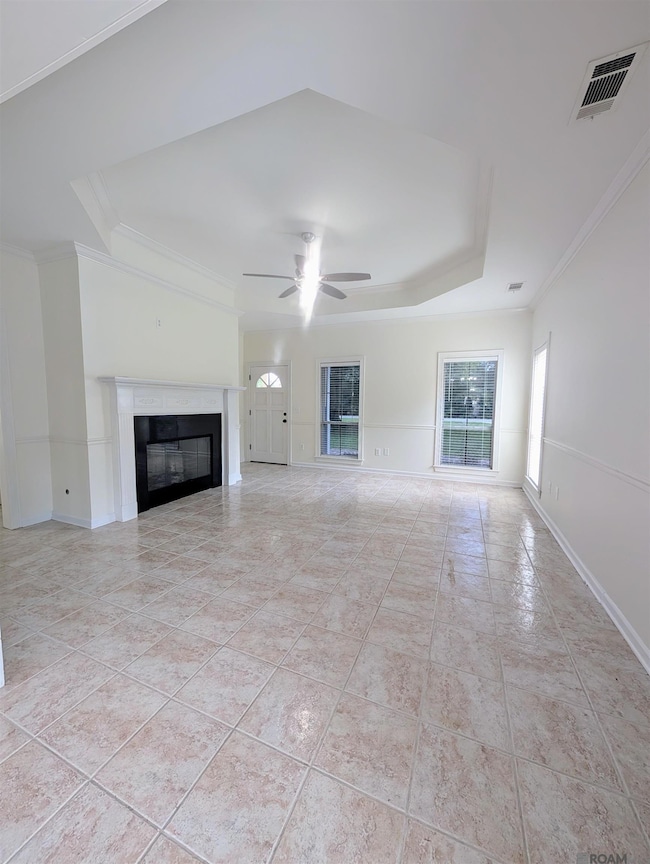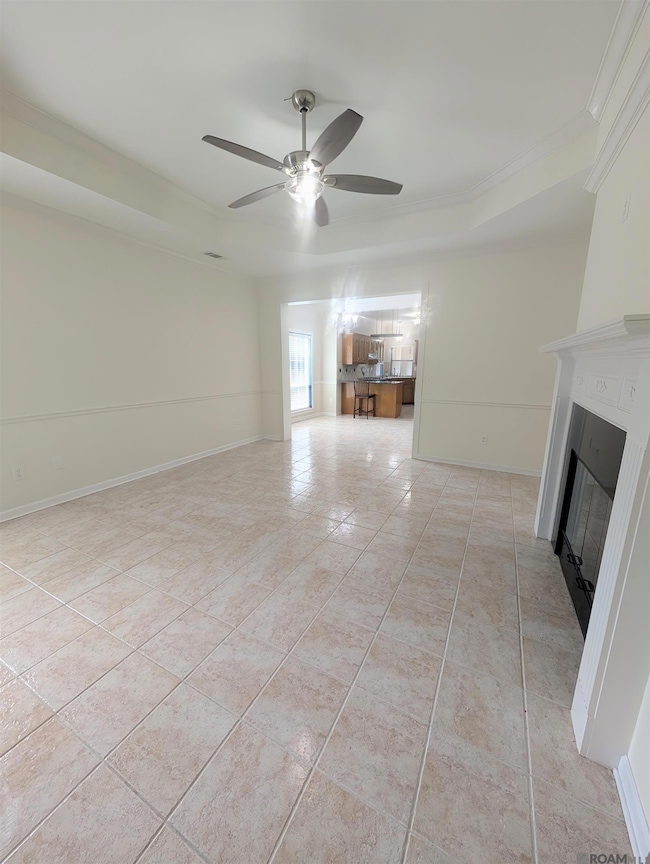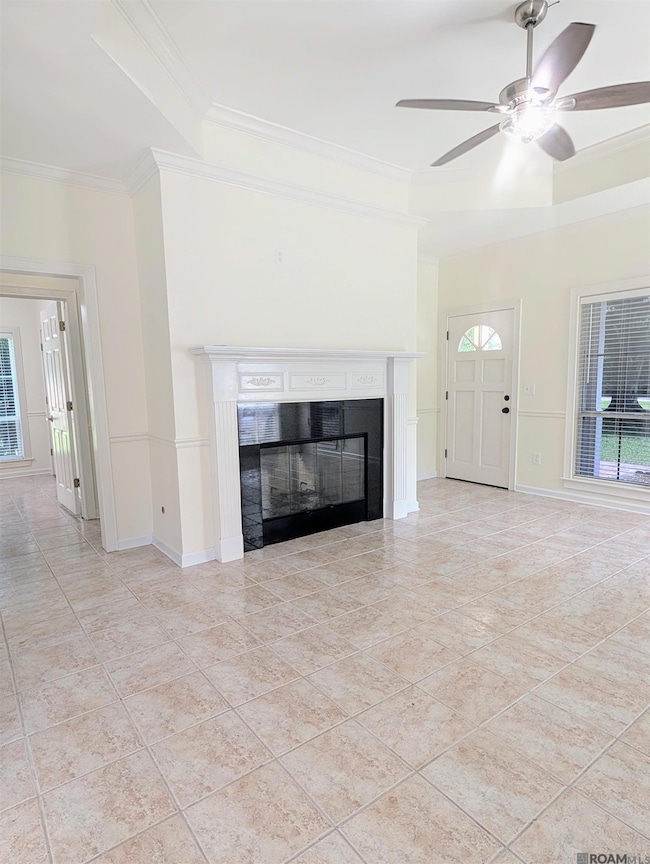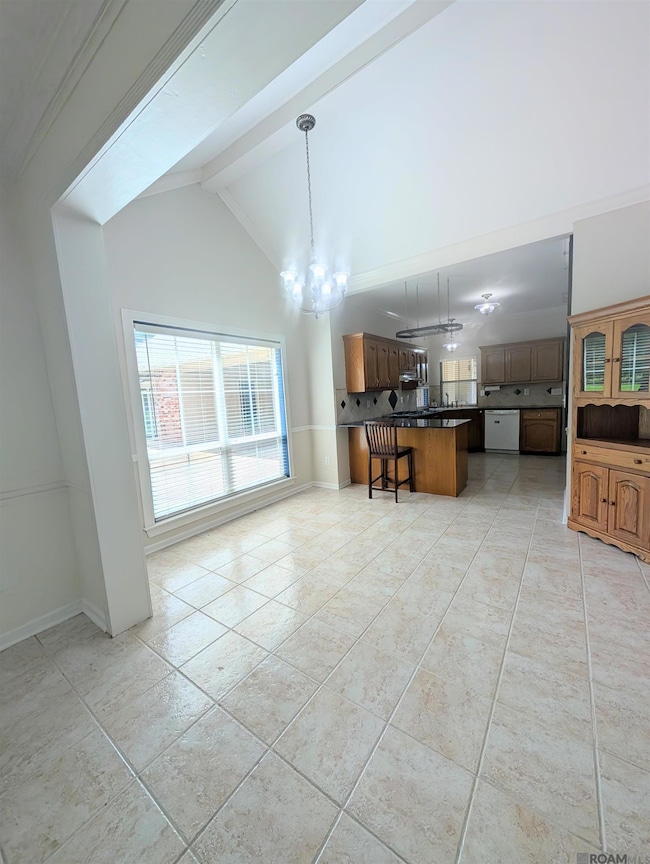
11015 Arlene Dr Denham Springs, LA 70706
Estimated payment $2,103/month
Highlights
- 1.35 Acre Lot
- Wood Flooring
- Covered patio or porch
- Live Oak High School Rated A-
- Acadian Style Architecture
- Separate Outdoor Workshop
About This Home
Check out this amazing 3bd/2bth home sitting on 1.34 acres in the desirable Watson area, feeding to Live Oak Schools. This beauty features a 37.6 x 29.8 fully insulated WORKSHOP with garage door, with decked attic storage and wired for electricity and a 20x20 ADDITION with its own laundry room, water heater, and HVAC system. The interior features features a open concept kitchen with granite countertops, gas stove, dishwasher, and breakfast bar. The very large living room has a wood burning fireplace and lots of natural lighting. The primary bedroom is spacious in size, featuring an en suite bathroom with separate shower, soaking tub, dual vanities and a large walk-in closet. The additional bedrooms are nice in size as well. Wood and ceramic floors throughout - NO carpet. Interior has been freshly painted, the exterior was painted in 2024 and new HVAC system. The whole house generator is 3 years old - great during hurricane season! NEW Roof!(January) Never Flooded!!! Don't miss the opportunity to own your slice of country living! Call to schedule your private showing today!
Listing Agent
United Properties of Louisiana License #0995686908 Listed on: 06/12/2025

Home Details
Home Type
- Single Family
Year Built
- Built in 1995
Lot Details
- 1.35 Acre Lot
- Lot Dimensions are 245.40 x 253.25 x 234.85 x117.15 x 136.40
- Property is Fully Fenced
- Wood Fence
- Landscaped
Home Design
- Acadian Style Architecture
- Brick Exterior Construction
- Slab Foundation
- Frame Construction
- Shingle Roof
- Vinyl Siding
Interior Spaces
- 1,492 Sq Ft Home
- 1-Story Property
- Ceiling height of 9 feet or more
- Ceiling Fan
- Wood Burning Fireplace
- Attic Access Panel
- Fire and Smoke Detector
Kitchen
- Oven or Range
- Gas Cooktop
- Microwave
- Dishwasher
- Disposal
Flooring
- Wood
- Ceramic Tile
Bedrooms and Bathrooms
- 3 Bedrooms
- En-Suite Bathroom
- Walk-In Closet
- 2 Full Bathrooms
- Double Vanity
- Soaking Tub
- Separate Shower
Laundry
- Laundry Room
- Washer and Dryer Hookup
Parking
- 4 Car Attached Garage
- Carport
- Rear-Facing Garage
- Garage Door Opener
- Driveway
Outdoor Features
- Covered patio or porch
- Separate Outdoor Workshop
- Outdoor Storage
Utilities
- Cooling Available
- Heating Available
- Whole House Permanent Generator
- Satellite Dish
Community Details
- Rural Tract Subdivision
Map
Home Values in the Area
Average Home Value in this Area
Property History
| Date | Event | Price | Change | Sq Ft Price |
|---|---|---|---|---|
| 06/12/2025 06/12/25 | For Sale | $320,000 | +6.7% | $214 / Sq Ft |
| 12/18/2024 12/18/24 | Sold | -- | -- | -- |
| 11/11/2024 11/11/24 | Pending | -- | -- | -- |
| 11/10/2024 11/10/24 | For Sale | $300,000 | 0.0% | $201 / Sq Ft |
| 11/04/2024 11/04/24 | Pending | -- | -- | -- |
| 10/25/2024 10/25/24 | For Sale | $300,000 | -- | $201 / Sq Ft |
Similar Homes in Denham Springs, LA
Source: Greater Baton Rouge Association of REALTORS®
MLS Number: 2025011091
APN: 001 0012120
- 36190 Caraway Rd
- 12986 Fowler Dr
- 36793-B Cryer Rd
- 10775 Cheryll Dr
- 11230 Springfield Rd
- CC-2-A & B Herman Ernest Rd
- 36793 Cryer Rd
- 10584 Trailside Dr
- 37096 Rustic Ln
- 14079 Oakwilde Dr
- 10144 Garden Oaks Ave
- 0 Springfield Rd Unit 2024016478
- 37235 Twin Oaks Dr
- 14013 Oakwilde Dr
- TBD Sims Rd
- 11858 Springfield Rd
- 9788 Hunter Brook Ln
