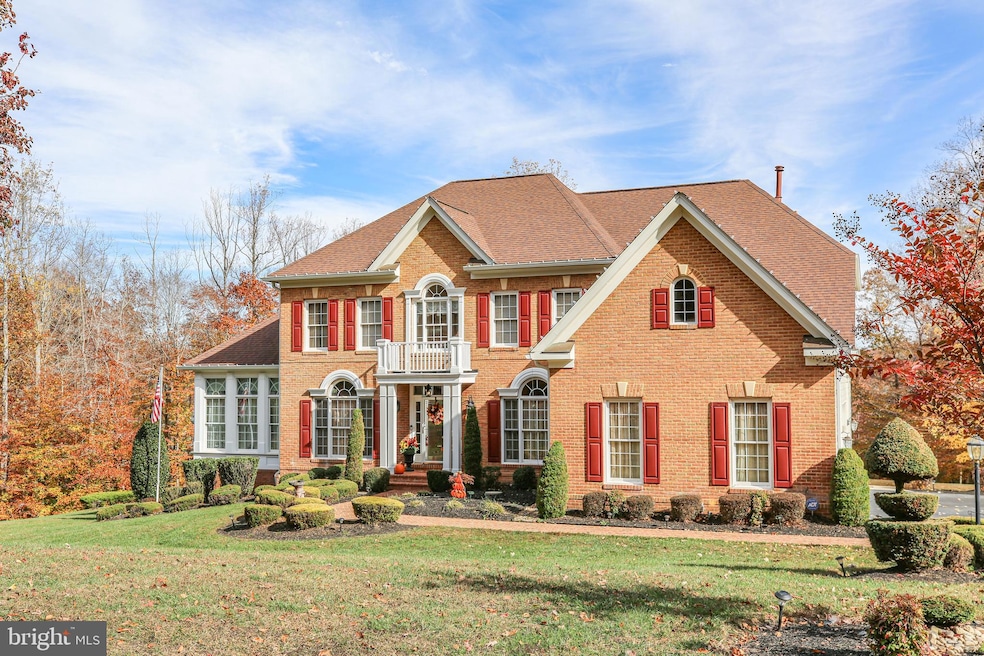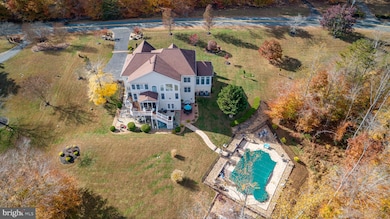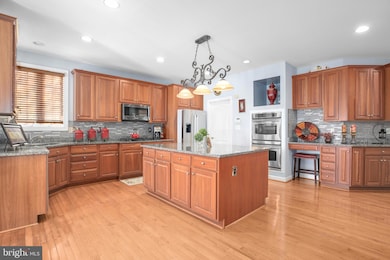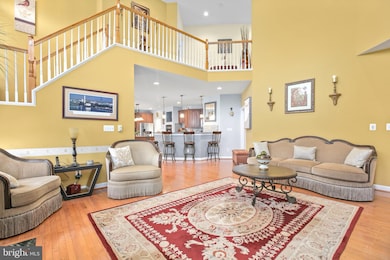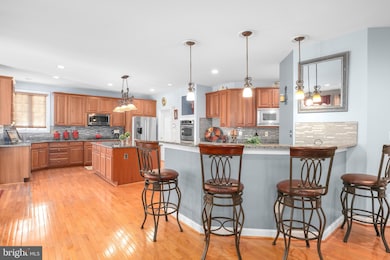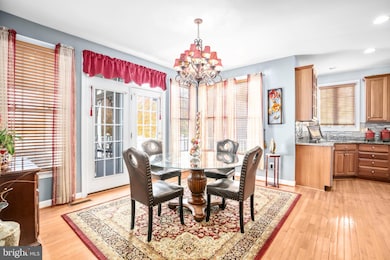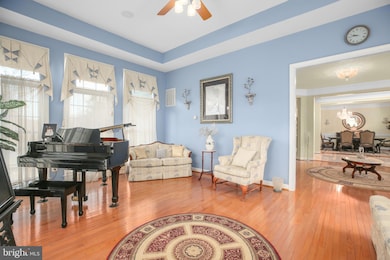11015 Bacon Race Rd Woodbridge, VA 22192
South Manassas NeighborhoodEstimated payment $7,688/month
Highlights
- Popular Property
- Heated In Ground Pool
- Colonial Architecture
- Charles J. Colgan Senior High School Rated A
- 2.29 Acre Lot
- Recreation Room
About This Home
Welcome to your private retreat in the heart of Lake Ridge where elegance meets tranquility! Set on 2.3 beautifully landscaped acres, this 6,700+ square foot Estate offers resort-style living just minutes from City conveniences. Enjoy endless outdoor living with a heated Pool, lighted Gazebo, and stamped brick Patio, all surrounded by mature trees for wonderful privacy! Relax in the screened Porch or start your day in the sun-filled Morning room overlooking nature. Inside, the home impresses with a soaring Great room, gourmet Kitchen featuring granite counters, stainless steel appliances, double wall ovens, two microwaves, Breakfast Counter and an oversized Island, a dream for entertaining! The luxurious Primary Suite boasts a tray ceiling and spa-inspired Bath, complemented by a Princess Suite and additional spacious Bedrooms. The recreation area with Theater room and Fitness room complete this home’s perfect balance of comfort and indulgence. With no HOA and potential for a Bed and Breakfast, the opportunities are endless. Seller will provide 1% towards a interest rate Buy Down and Purchaser can obtain an additional 1% if using Select Lending Services. Don't miss out! Located near Quantico, the Pentagon, Major highways, and Washington, D.C. This exceptional property offers luxury, convenience, and serenity all in one remarkable address!
Listing Agent
(703) 244-9555 realtorvalerie@gmail.com CENTURY 21 New Millennium License #0225078162 Listed on: 11/06/2025

Home Details
Home Type
- Single Family
Est. Annual Taxes
- $10,033
Year Built
- Built in 2004
Lot Details
- 2.29 Acre Lot
- Property is zoned SR1
Parking
- 3 Car Attached Garage
- Side Facing Garage
- Garage Door Opener
- Driveway
Home Design
- Colonial Architecture
- Vinyl Siding
- Brick Front
- Concrete Perimeter Foundation
Interior Spaces
- Property has 3 Levels
- Ceiling Fan
- 3 Fireplaces
- Entrance Foyer
- Great Room
- Living Room
- Breakfast Room
- Dining Room
- Library
- Recreation Room
- Sun or Florida Room
- Screened Porch
- Storage Room
- Home Gym
- Double Oven
Bedrooms and Bathrooms
- En-Suite Primary Bedroom
Partially Finished Basement
- Walk-Out Basement
- Basement Fills Entire Space Under The House
- Basement Windows
Pool
- Heated In Ground Pool
- Fence Around Pool
- Permits for Pool
Utilities
- Central Air
- Heat Pump System
- Heating System Powered By Owned Propane
- Well
- Electric Water Heater
- Septic Tank
Community Details
- No Home Owners Association
- The Cloisters Subdivision
Listing and Financial Details
- Tax Lot 15
- Assessor Parcel Number 8194-15-4433
Map
Home Values in the Area
Average Home Value in this Area
Tax History
| Year | Tax Paid | Tax Assessment Tax Assessment Total Assessment is a certain percentage of the fair market value that is determined by local assessors to be the total taxable value of land and additions on the property. | Land | Improvement |
|---|---|---|---|---|
| 2025 | $9,911 | $1,024,300 | $261,700 | $762,600 |
| 2024 | $9,911 | $996,600 | $254,200 | $742,400 |
| 2023 | $9,924 | $953,800 | $245,700 | $708,100 |
| 2022 | $10,417 | $930,300 | $245,700 | $684,600 |
| 2021 | $9,897 | $817,300 | $245,700 | $571,600 |
| 2020 | $12,667 | $817,200 | $245,700 | $571,500 |
| 2019 | $12,299 | $793,500 | $245,700 | $547,800 |
| 2018 | $9,630 | $797,500 | $245,700 | $551,800 |
| 2017 | $9,771 | $800,700 | $245,700 | $555,000 |
| 2016 | $9,715 | $803,800 | $245,700 | $558,100 |
| 2015 | $8,646 | $801,400 | $244,600 | $556,800 |
| 2014 | $8,646 | $699,100 | $212,600 | $486,500 |
Property History
| Date | Event | Price | List to Sale | Price per Sq Ft |
|---|---|---|---|---|
| 11/14/2025 11/14/25 | Price Changed | $1,299,990 | 0.0% | $234 / Sq Ft |
| 11/10/2025 11/10/25 | Price Changed | $1,299,950 | 0.0% | $234 / Sq Ft |
| 11/06/2025 11/06/25 | For Sale | $1,299,990 | -- | $234 / Sq Ft |
Purchase History
| Date | Type | Sale Price | Title Company |
|---|---|---|---|
| Special Warranty Deed | $792,796 | -- |
Mortgage History
| Date | Status | Loan Amount | Loan Type |
|---|---|---|---|
| Open | $475,000 | New Conventional |
Source: Bright MLS
MLS Number: VAPW2107386
APN: 8194-15-4433
- 4791 Wintergreen Ct
- 4801 Grand Masters Way
- 4737 Grand Masters Way
- 4445 Tuscany Ct
- 5224 Trunnion Trail
- 11761 Tolson Place Unit 11761
- 3899 Triad Ct
- 11743 Barrows Ln
- 5214 Davis Ford Rd
- 11550 Henderson Rd
- 11821 Limoux Place
- 12165 Abbey Glen Ct
- 8605 Running Fox Ct
- 12164 Springwoods Dr
- 12170 Springwoods Dr
- 12390 Manchester Way
- 4114 Hampstead Ln
- 12067 Stallion Ct
- 3507 Mount Burnside Way
- 6011 Occoquan Forest Dr
- 3989 Hartlake St
- 11579 Bertram St
- 3850 Koval Ln
- 11713 Henderson Rd
- 3844 Koval Ln
- 3955 Pepperidge Ct
- 11800 Wolf Run Ln
- 11736 Batley Place
- 12620 Monarch Ct
- 12121 Derriford Ct
- 3922 Marquis Place Unit Upstairs and Main Floor - Furnished + Office
- 12343 Manchester Way
- 12214 Dapple Gray Ct
- 12165 Abbey Glen Ct
- 11982 Mojave Ln
- 4207 Devonwood Way
- 11973 Holly View Dr
- 7808 Hill House Ct
- 12316 Wadsworth Way Unit 3
- 12280 Creekview Cir
