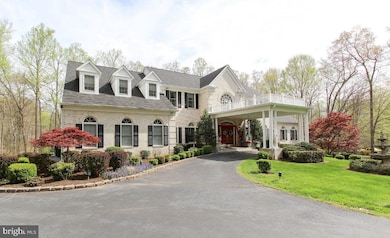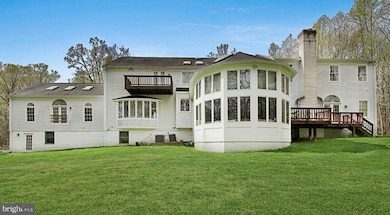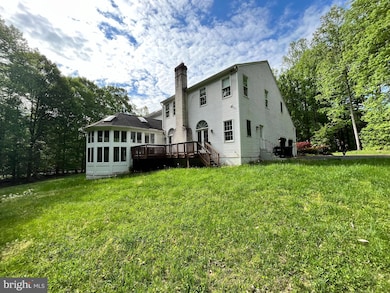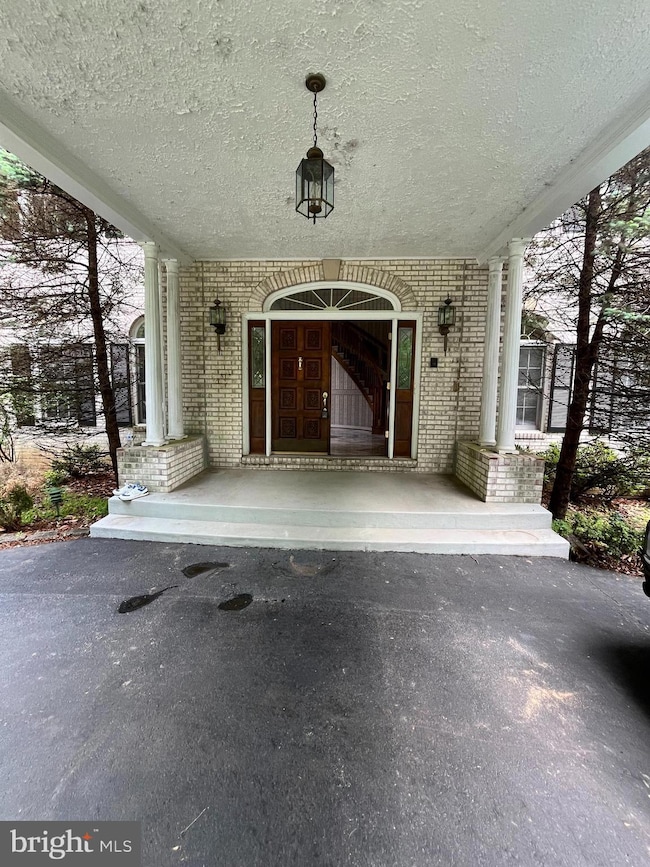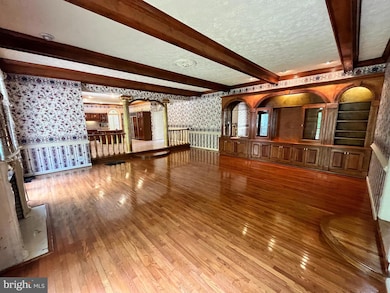7808 Hill House Ct Fairfax Station, VA 22039
Farrs Corner Neighborhood
6
Beds
6
Baths
9,706
Sq Ft
5.07
Acres
Highlights
- Very Popular Property
- Second Kitchen
- View of Trees or Woods
- Fairview Elementary School Rated A-
- Eat-In Gourmet Kitchen
- 5.07 Acre Lot
About This Home
Available for rent to own and have option rent to sale as well with sale financing available.
Home Details
Home Type
- Single Family
Est. Annual Taxes
- $13,203
Year Built
- Built in 1990 | Remodeled in 1994
Lot Details
- 5.07 Acre Lot
- Southwest Facing Home
- Landscaped
- Backs to Trees or Woods
- Property is zoned 030
HOA Fees
- $83 Monthly HOA Fees
Parking
- 2 Car Attached Garage
- Side Facing Garage
- Garage Door Opener
- Circular Driveway
Home Design
- Colonial Architecture
- Aluminum Siding
- Concrete Perimeter Foundation
Interior Spaces
- Property has 3 Levels
- Open Floorplan
- Wet Bar
- Curved or Spiral Staircase
- Built-In Features
- Bar
- Chair Railings
- Crown Molding
- Beamed Ceilings
- Cathedral Ceiling
- Ceiling Fan
- Skylights
- Recessed Lighting
- 2 Fireplaces
- Window Treatments
- Bay Window
- Entrance Foyer
- Great Room
- Family Room Off Kitchen
- Sitting Room
- Living Room
- Formal Dining Room
- Den
- Game Room
- Sun or Florida Room
- Solarium
- Home Gym
- Views of Woods
- Basement Fills Entire Space Under The House
- Surveillance System
Kitchen
- Eat-In Gourmet Kitchen
- Second Kitchen
- Breakfast Area or Nook
- Built-In Double Oven
- Cooktop
- Built-In Microwave
- Extra Refrigerator or Freezer
- Ice Maker
- Dishwasher
- Kitchen Island
- Upgraded Countertops
- Trash Compactor
- Disposal
Flooring
- Wood
- Carpet
- Marble
- Ceramic Tile
Bedrooms and Bathrooms
- En-Suite Primary Bedroom
- En-Suite Bathroom
- Walk-In Closet
- Hydromassage or Jetted Bathtub
- Walk-in Shower
Laundry
- Laundry on main level
- Front Loading Dryer
- Front Loading Washer
Outdoor Features
- Balcony
- Deck
Schools
- Robinson Secondary High School
Utilities
- Central Air
- Heat Pump System
- Pellet Stove burns compressed wood to generate heat
- Vented Exhaust Fan
- Well
- Electric Water Heater
- Septic Tank
Listing and Financial Details
- Residential Lease
- Security Deposit $8,750
- 12-Month Min and 60-Month Max Lease Term
- Available 8/1/25
- Assessor Parcel Number 0952 10 0029
Community Details
Overview
- Association fees include common area maintenance
- Devereux Station Subdivision, Maplebranch Floorplan
Pet Policy
- Pets allowed on a case-by-case basis
Map
Source: Bright MLS
MLS Number: VAFX2252654
APN: 095-2-10-0029
Nearby Homes
- 11220 Devereux Manor Ln
- 11111 Devereux Station Ln
- 11550 Henderson Rd
- 7951 Kelly Ann Ct
- 8138 Rondelay Ln
- 7505 Willowbrook Rd
- 7950 Woodland Hills Ln
- 11607 Lawter Ln
- 11224 Goldflower Ct
- 8150 Wolf Run Shoals Rd
- 8301 Crestridge Rd
- 7700 Manor House Dr
- 11713 Henderson Rd
- 8228 Shadowridge Dr
- 7807 Willowbrook Rd
- 7823 Willowbrook Rd
- 11017 Highridge St
- 11905 Henderson Ct
- 7211 Twelve Oaks Dr
- 8605 Running Fox Ct
- 7300 Scarlet Oak Ct
- 7617 Maple Branch Rd
- 8606 Cathedral Forest Dr
- 5147 Cannon Bluff Dr
- 11535 Bertram St
- 3950 Hartlake St
- 6500 Colchester Rd
- 8502 Chase Glen Cir
- 11616 Amara Place
- 5925 Vernons Oak Ct
- 4757 Charter Ct
- 8308 Holly Haven Ln
- 10431 Todman Landing Ct
- 6277 Occoquan Forest Dr
- 6245 Windward Dr
- 3503 Aviary Way
- 3501 Aviary Way
- 9728 Swift Creek Ct
- 6130 Old Landing Way
- 5760 First Landing Way Unit 101

