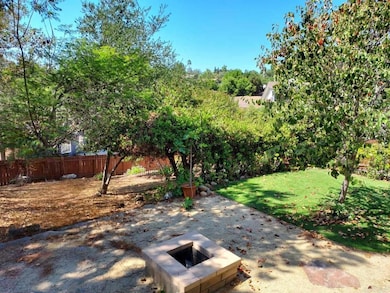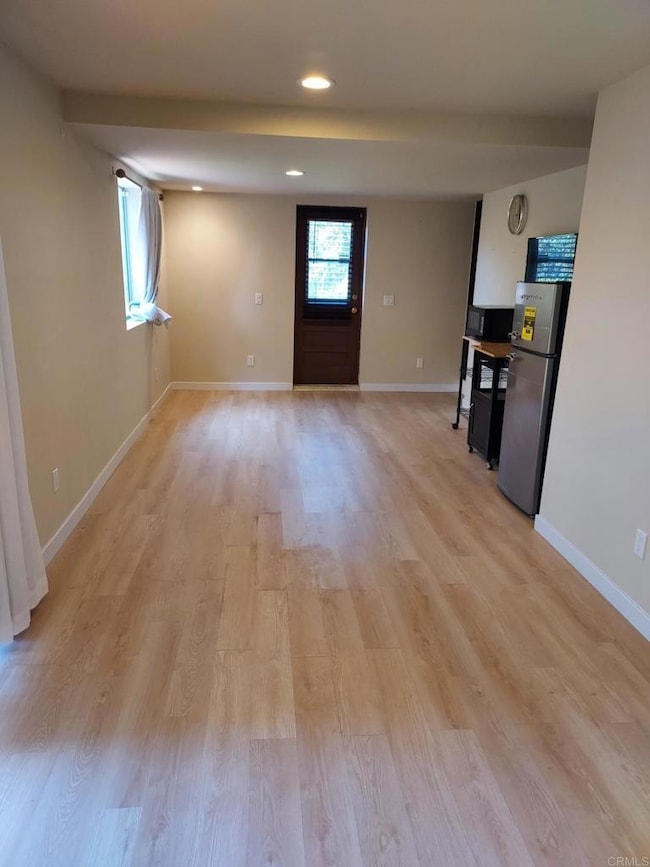11015 Dutton Dr La Mesa, CA 91941
Rancho Park NeighborhoodHighlights
- View of Trees or Woods
- Open Floorplan
- Private Yard
- Valhalla High Rated A-
- Fireplace in Primary Bedroom
- No HOA
About This Home
Pet Friendly Move-in Ready Studio Apartment with private bath and private entrance. Use of kitchen facilities in the main home as well as use of the gorgeous backyard. Washer and dryer usage. Private parking next to your private entrance. This home offers tranquility and privacy for the student, teacher or person looking for a stress free environment of 400 square feet of bliss.
Listing Agent
Berkshire Hathaway HomeService Brokerage Email: loreleinielsen@gmail.com License #01922057 Listed on: 09/14/2025

Property Details
Home Type
- Multi-Family
Year Built
- Built in 1940
Lot Details
- 0.45 Acre Lot
- Property fronts a private road
- 1 Common Wall
- Cul-De-Sac
- Rural Setting
- Landscaped
- Irregular Lot
- Lot Has A Rolling Slope
- Sprinkler System
- Private Yard
- Garden
- Back and Front Yard
Home Design
- Property Attached
- Entry on the 1st floor
- Turnkey
- Studio
Interior Spaces
- 400 Sq Ft Home
- 1-Story Property
- Open Floorplan
- Recessed Lighting
- Fireplace Features Blower Fan
- Storage
- Vinyl Flooring
- Views of Woods
- Microwave
Bedrooms and Bathrooms
- 1 Bedroom
- Fireplace in Primary Bedroom
- Walk-In Closet
- 1 Full Bathroom
- Fireplace in Bathroom
- Makeup or Vanity Space
- Walk-in Shower
- Exhaust Fan In Bathroom
Laundry
- Laundry Room
- Laundry in Garage
Parking
- 1 Open Parking Space
- 1 Parking Space
Accessible Home Design
- Accessible Parking
Outdoor Features
- Fireplace in Patio
- Open Patio
- Fire Pit
Utilities
- No Heating
- Cable TV Available
Community Details
- No Home Owners Association
- Foothills
Listing and Financial Details
- Security Deposit $1,000
- Rent includes cable TV, electricity, gardener, water, sewer
- Available 9/15/25
- Tax Lot 013605
- Tax Tract Number 13605
- Assessor Parcel Number 4962134700
Map
Property History
| Date | Event | Price | List to Sale | Price per Sq Ft | Prior Sale |
|---|---|---|---|---|---|
| 01/22/2026 01/22/26 | Price Changed | $1,650 | -2.9% | $4 / Sq Ft | |
| 11/03/2025 11/03/25 | Price Changed | $1,700 | -10.5% | $4 / Sq Ft | |
| 10/12/2025 10/12/25 | Price Changed | $1,900 | -9.5% | $5 / Sq Ft | |
| 09/30/2025 09/30/25 | Price Changed | $2,100 | -5.8% | $5 / Sq Ft | |
| 09/14/2025 09/14/25 | For Rent | $2,230 | 0.0% | -- | |
| 01/07/2022 01/07/22 | Sold | $885,000 | -4.2% | $516 / Sq Ft | View Prior Sale |
| 12/24/2021 12/24/21 | Pending | -- | -- | -- | |
| 12/23/2021 12/23/21 | For Sale | $924,000 | 0.0% | $539 / Sq Ft | |
| 12/08/2021 12/08/21 | Pending | -- | -- | -- | |
| 11/12/2021 11/12/21 | For Sale | $924,000 | -- | $539 / Sq Ft |
Source: California Regional Multiple Listing Service (CRMLS)
MLS Number: NDP2509045
APN: 497-213-47
- 10784 Flambeau Place
- 4214 Bobbie Ln
- 10743 Flambeau Place
- 10549 Queen Ave
- 4029 Carpenter Ln
- 4228 Calavo Dr
- 4172 Sundown Ln
- 10509 Challenge Blvd
- 11469 Lorena Ln
- 1838 El Jardin Ct
- 4275 Crestview Dr
- 3661 Avocado Village Ct Unit 115
- 10595 Russell Rd
- 4744 Resmar Rd
- 11651 Shadowglen Rd
- 10028 Resmar Place
- 10059 Estrella Dr
- 11724 Shadow Valley Rd
- 11525 Fury Ln Unit 96
- 10020 Bonnie Vista Dr
- 4221 Vista Way Unit Studio
- 10836 Calle Verde
- 10874-10910 Calle Verde
- 4404 Vista Way Unit ID1288269P
- 10150 Sierra Madre Rd Unit ID1465008P
- 10150 Sierra Madre Rd Unit ID1465020P
- 11519 Fury Ln Unit 71
- 204 Cajon View Dr
- 11586 Fury Ln Unit 133
- 5048 Bluff Place Unit ID1465014P
- 5048 Bluff Place Unit ID1465025P
- 571 Tilling Way
- 3536 Sweetwater Springs Blvd
- 3346 San Carlos Dr
- 1013 S Sunshine Ave Unit K
- 751 W Chase Ave
- 1055 S Mollison Ave
- 3917 Conrad Dr
- 1637 Grove Rd
- 171 E Renette Ave
Ask me questions while you tour the home.






