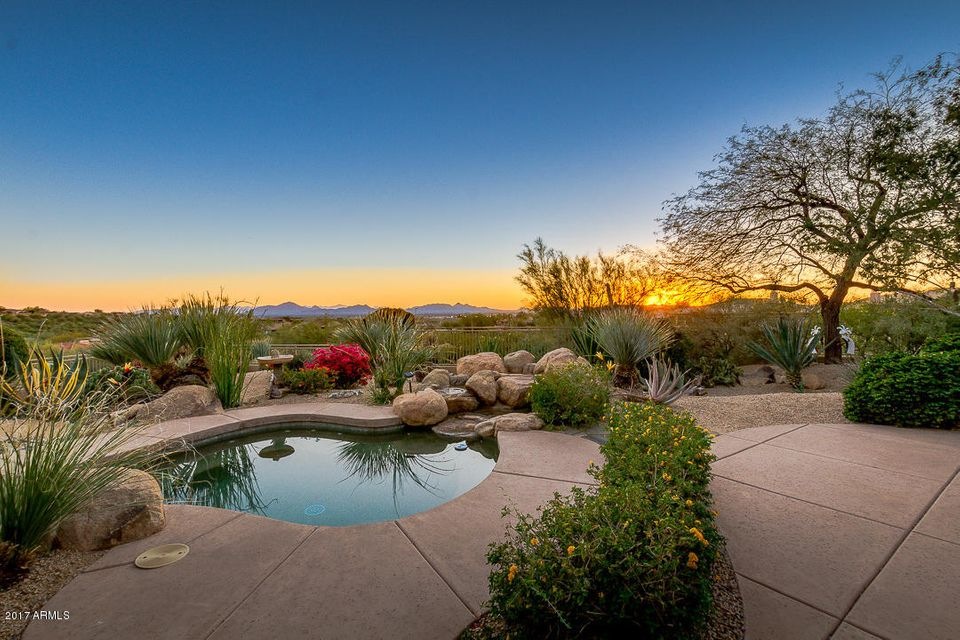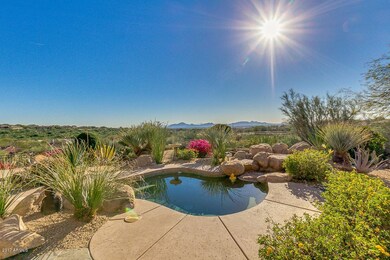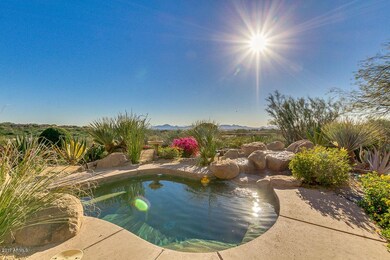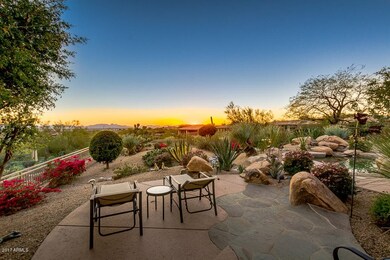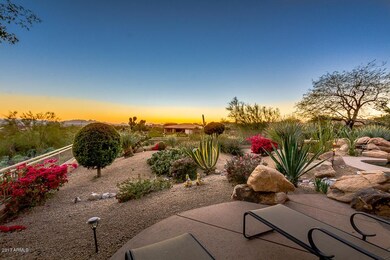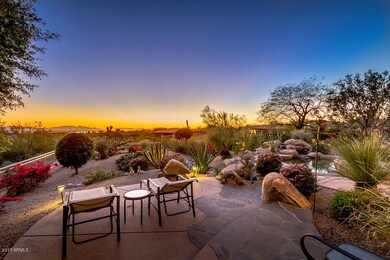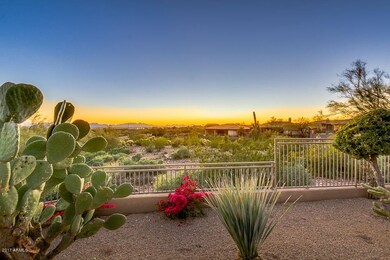
11015 E Mirasol Cir Scottsdale, AZ 85255
McDowell Mountain Ranch NeighborhoodHighlights
- Gated with Attendant
- Heated Pool
- 0.44 Acre Lot
- Desert Canyon Elementary School Rated A
- City Lights View
- Clubhouse
About This Home
As of October 2022Must See! Spectacular Views from FLAG LOT property nestled in the prestigious MMR guard gated community of 100 Hills. Experience Arizona's most beautiful moments of unobstructed sunsets and panoramic city/mountain views of Camelback and Piestewa Peak! Aerial photos will show just how unique this home is! Luxurious 4 bedroom, 3.5 bath home boasts mature landscaping, 12' beamed ceilings, gas fireplace, long private driveway, circular 3 car garage, gourmet kitchen with built in Sub Z, and remodeled master bath and automatic sun screens for shading. Relax in PRIVACY in an oversized pebble tech spool w/water feature, fireplace, built in BBQ. This home is located directly on Paradise Trail of MM Preserve. 100 Hills offers a private infinity pool/spa, tennis courts/ BBQ area. Easy access to 101!
Last Agent to Sell the Property
Theresa Mitchell
Lennar Sales Corp License #SA554509000 Listed on: 03/25/2017
Last Buyer's Agent
Theresa Mitchell
Lennar Sales Corp License #SA554509000 Listed on: 03/25/2017
Home Details
Home Type
- Single Family
Est. Annual Taxes
- $5,099
Year Built
- Built in 1997
Lot Details
- 0.44 Acre Lot
- Private Streets
- Desert faces the front and back of the property
- Wrought Iron Fence
- Block Wall Fence
- Front and Back Yard Sprinklers
- Sprinklers on Timer
HOA Fees
Parking
- 3 Car Garage
- Garage Door Opener
Property Views
- City Lights
- Mountain
Home Design
- Wood Frame Construction
- Tile Roof
- Reflective Roof
- Foam Roof
- Stucco
Interior Spaces
- 3,103 Sq Ft Home
- 1-Story Property
- Vaulted Ceiling
- Ceiling Fan
- Gas Fireplace
- Double Pane Windows
- Low Emissivity Windows
- Roller Shields
- Solar Screens
- Living Room with Fireplace
- 2 Fireplaces
Kitchen
- Eat-In Kitchen
- Breakfast Bar
- Built-In Microwave
Flooring
- Wood
- Carpet
- Tile
Bedrooms and Bathrooms
- 4 Bedrooms
- Remodeled Bathroom
- Primary Bathroom is a Full Bathroom
- 3.5 Bathrooms
- Dual Vanity Sinks in Primary Bathroom
- Hydromassage or Jetted Bathtub
- Bathtub With Separate Shower Stall
Home Security
- Security System Owned
- Fire Sprinkler System
Accessible Home Design
- Accessible Hallway
- No Interior Steps
Pool
- Heated Pool
- Heated Spa
Outdoor Features
- Covered patio or porch
- Outdoor Fireplace
- Built-In Barbecue
Schools
- Desert Canyon Elementary School
- Desert Canyon Middle School
- Desert Mountain High School
Utilities
- Refrigerated Cooling System
- Heating Available
- Water Softener
- High Speed Internet
- Cable TV Available
Listing and Financial Details
- Tax Lot 7
- Assessor Parcel Number 217-17-704
Community Details
Overview
- Association fees include ground maintenance, street maintenance
- First Service Reside Association, Phone Number (480) 551-4300
- Mcdowell Mountain Ra Association, Phone Number (480) 473-0877
- Association Phone (480) 473-0877
- Built by Edmonds/Toll Brothers
- Mcdowell Mountain Ranch Parcel G North Subdivision
Amenities
- Clubhouse
- Recreation Room
Recreation
- Tennis Courts
- Heated Community Pool
- Community Spa
- Bike Trail
Security
- Gated with Attendant
Ownership History
Purchase Details
Home Financials for this Owner
Home Financials are based on the most recent Mortgage that was taken out on this home.Purchase Details
Home Financials for this Owner
Home Financials are based on the most recent Mortgage that was taken out on this home.Purchase Details
Purchase Details
Purchase Details
Similar Homes in Scottsdale, AZ
Home Values in the Area
Average Home Value in this Area
Purchase History
| Date | Type | Sale Price | Title Company |
|---|---|---|---|
| Warranty Deed | -- | First American Title | |
| Special Warranty Deed | -- | Fidelity National Title Agen | |
| Warranty Deed | $1,025,000 | Fidelity National Title Agen | |
| Cash Sale Deed | $690,000 | Westland Title Agency Of Az | |
| Warranty Deed | $680,000 | Capital Title Agency |
Property History
| Date | Event | Price | Change | Sq Ft Price |
|---|---|---|---|---|
| 10/20/2022 10/20/22 | Sold | $2,090,000 | +4.5% | $674 / Sq Ft |
| 09/20/2022 09/20/22 | Pending | -- | -- | -- |
| 09/12/2022 09/12/22 | For Sale | $2,000,000 | +95.1% | $645 / Sq Ft |
| 06/15/2017 06/15/17 | Sold | $1,025,000 | -8.4% | $330 / Sq Ft |
| 05/15/2017 05/15/17 | Pending | -- | -- | -- |
| 04/01/2017 04/01/17 | Price Changed | $1,119,000 | -3.5% | $361 / Sq Ft |
| 03/25/2017 03/25/17 | For Sale | $1,159,000 | -- | $374 / Sq Ft |
Tax History Compared to Growth
Tax History
| Year | Tax Paid | Tax Assessment Tax Assessment Total Assessment is a certain percentage of the fair market value that is determined by local assessors to be the total taxable value of land and additions on the property. | Land | Improvement |
|---|---|---|---|---|
| 2025 | $5,462 | $89,591 | -- | -- |
| 2024 | $5,392 | $64,663 | -- | -- |
| 2023 | $5,392 | $111,970 | $22,390 | $89,580 |
| 2022 | $5,685 | $90,970 | $18,190 | $72,780 |
| 2021 | $6,457 | $84,680 | $16,930 | $67,750 |
| 2020 | $6,438 | $85,250 | $17,050 | $68,200 |
| 2019 | $6,823 | $80,330 | $16,060 | $64,270 |
| 2018 | $5,440 | $73,810 | $14,760 | $59,050 |
| 2017 | $5,196 | $69,110 | $13,820 | $55,290 |
| 2016 | $5,099 | $69,230 | $13,840 | $55,390 |
| 2015 | $4,860 | $69,500 | $13,900 | $55,600 |
Agents Affiliated with this Home
-
Ian Ricci

Seller's Agent in 2022
Ian Ricci
RE/MAX
(602) 430-4272
17 in this area
30 Total Sales
-
Steven Sommer

Buyer's Agent in 2022
Steven Sommer
Realty Executives
(480) 258-1255
3 in this area
11 Total Sales
-

Seller's Agent in 2017
Theresa Mitchell
Lennar Sales Corp
Map
Source: Arizona Regional Multiple Listing Service (ARMLS)
MLS Number: 5580706
APN: 217-17-704
- 16427 N 109th St
- 16562 N 109th Way
- 10796 E Betony Dr
- 10875 E Mirasol Cir
- 16615 N 109th Place
- 16389 N 108th Place
- 11141 E Greenway Rd
- 16670 N 109th Way
- 11157 E Greenway Rd
- 16706 N 109th Way
- 15806 N 107th Place
- 10975 E Greenway Rd
- 10843 E Acacia Dr
- 16410 N 113th Way Unit 107
- 16044 N 106th Way
- 16861 N 106th Way
- 10572 E Tierra Buena Ln
- 11267 E Beck Ln
- 10623 E Acacia Dr
- 16469 N 113th Way
