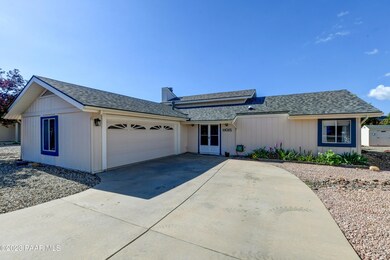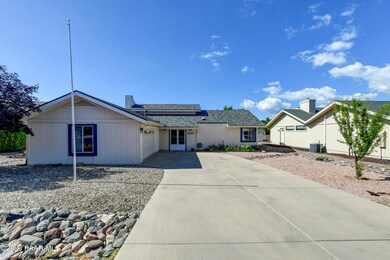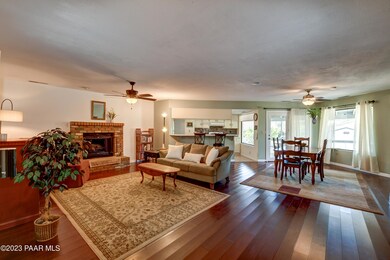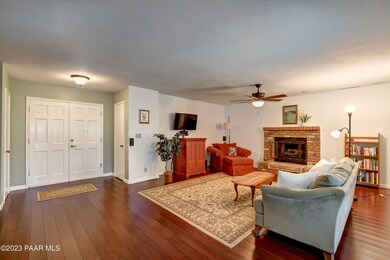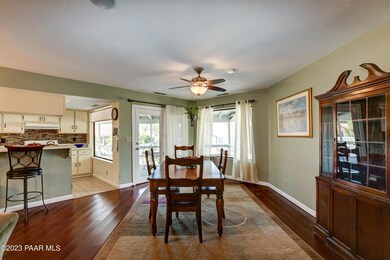
11015 E Singletree Trail Dewey, AZ 86327
Prescott Golf & Country Club NeighborhoodHighlights
- Views of Bradshaw Mountain
- Wood Flooring
- Sink in Utility Room
- Contemporary Architecture
- Screened Porch
- Double Pane Windows
About This Home
As of July 2023Looking to down-size at an affordable price? This home is cozy and ready for a new owner. Hardwood floors in the main living area, LED lights in the kitchen and lots of windows to the back yard and the screened-in porch. The back yard is fenced, has a patio, garden areas and several fruit trees. Two bedrooms plus a flex room (office, hobby area or a library). Newer roof (2021).
Last Agent to Sell the Property
Coldwell Banker Northland License #SA563027000 Listed on: 06/13/2023

Last Buyer's Agent
Better Homes And Gardens Real Estate Bloomtree Realty License #SA692485000

Home Details
Home Type
- Single Family
Est. Annual Taxes
- $1,279
Year Built
- Built in 1980
Lot Details
- 7,315 Sq Ft Lot
- Property fronts a county road
- Back Yard Fenced
- Level Lot
- Landscaped with Trees
- Property is zoned RiL-10
HOA Fees
- $4 Monthly HOA Fees
Parking
- 2 Car Garage
- Driveway
Home Design
- Contemporary Architecture
- Slab Foundation
- Wood Frame Construction
- Composition Roof
Interior Spaces
- 1,340 Sq Ft Home
- 1-Story Property
- Plumbed for Central Vacuum
- Wired For Sound
- Ceiling Fan
- Wood Burning Fireplace
- Double Pane Windows
- Drapes & Rods
- Aluminum Window Frames
- Screened Porch
- Sink in Utility Room
- Views of Bradshaw Mountain
- Fire and Smoke Detector
Kitchen
- Gas Range
- <<microwave>>
- Dishwasher
- Laminate Countertops
- Disposal
Flooring
- Wood
- Carpet
- Vinyl
Bedrooms and Bathrooms
- 2 Bedrooms
Laundry
- Dryer
- Washer
Accessible Home Design
- Level Entry For Accessibility
Outdoor Features
- Patio
- Rain Gutters
Utilities
- Forced Air Heating and Cooling System
- Heating System Uses Natural Gas
- 220 Volts
- Natural Gas Water Heater
- Septic System
- Phone Available
- Cable TV Available
Community Details
- Association Phone (928) 772-6118
- Prescott Country Club Subdivision
Listing and Financial Details
- Assessor Parcel Number 181
Ownership History
Purchase Details
Purchase Details
Home Financials for this Owner
Home Financials are based on the most recent Mortgage that was taken out on this home.Purchase Details
Similar Homes in Dewey, AZ
Home Values in the Area
Average Home Value in this Area
Purchase History
| Date | Type | Sale Price | Title Company |
|---|---|---|---|
| Interfamily Deed Transfer | -- | None Available | |
| Interfamily Deed Transfer | -- | Pioneer Title Agency Inc | |
| Warranty Deed | $185,000 | Pioneer Title Agency Inc | |
| Interfamily Deed Transfer | -- | -- | |
| Warranty Deed | -- | -- | |
| Warranty Deed | -- | -- |
Mortgage History
| Date | Status | Loan Amount | Loan Type |
|---|---|---|---|
| Open | $92,500 | New Conventional |
Property History
| Date | Event | Price | Change | Sq Ft Price |
|---|---|---|---|---|
| 07/19/2023 07/19/23 | Sold | $339,000 | +1.2% | $253 / Sq Ft |
| 07/14/2023 07/14/23 | Pending | -- | -- | -- |
| 06/13/2023 06/13/23 | For Sale | $334,900 | +81.0% | $250 / Sq Ft |
| 12/12/2016 12/12/16 | Sold | $185,000 | -3.6% | $138 / Sq Ft |
| 11/12/2016 11/12/16 | Pending | -- | -- | -- |
| 09/14/2016 09/14/16 | For Sale | $192,000 | -- | $143 / Sq Ft |
Tax History Compared to Growth
Tax History
| Year | Tax Paid | Tax Assessment Tax Assessment Total Assessment is a certain percentage of the fair market value that is determined by local assessors to be the total taxable value of land and additions on the property. | Land | Improvement |
|---|---|---|---|---|
| 2026 | $1,419 | $26,750 | -- | -- |
| 2024 | $1,301 | $27,955 | -- | -- |
| 2023 | $1,301 | $23,238 | $4,642 | $18,596 |
| 2022 | $1,279 | $19,059 | $4,061 | $14,998 |
| 2021 | $1,337 | $17,350 | $4,074 | $13,276 |
| 2020 | $1,285 | $0 | $0 | $0 |
| 2019 | $1,269 | $0 | $0 | $0 |
| 2018 | $1,207 | $0 | $0 | $0 |
| 2017 | $1,183 | $0 | $0 | $0 |
| 2016 | $1,143 | $0 | $0 | $0 |
| 2015 | $1,126 | $0 | $0 | $0 |
| 2014 | -- | $0 | $0 | $0 |
Agents Affiliated with this Home
-
Eileen Nalda

Seller's Agent in 2023
Eileen Nalda
Coldwell Banker Northland
(928) 925-5166
1 in this area
24 Total Sales
-
Bree Fitzgerald PLLC
B
Buyer's Agent in 2023
Bree Fitzgerald PLLC
Better Homes And Gardens Real Estate Bloomtree Realty
(928) 308-6736
2 in this area
68 Total Sales
-
Nancy Biggs

Seller's Agent in 2016
Nancy Biggs
Prescott Home Realty
(928) 273-7113
10 in this area
67 Total Sales
-
Brian Biggs
B
Seller Co-Listing Agent in 2016
Brian Biggs
Prescott Home Realty
(928) 273-7112
10 in this area
63 Total Sales
Map
Source: Prescott Area Association of REALTORS®
MLS Number: 1056813
APN: 402-25-181
- 1170 N Broken Wagon Trail
- 11040 E Singletree Trail
- 11055 E Lariat Ln
- 11009 E Lariat Ln
- 1116 N Cottonwood Spring Dr
- 1086 N Broken Wagon Trail Unit 7
- 10875 E Manzanita Trail
- 10919 E Roundup Dr
- 1178 N Buena Vista E Unit E
- 1107 N Buena Vista E
- 1049 N Arrowhead Ln
- 1049 N Arrowhead Ln Unit 645
- 10851 E Old Black Canyon Hwy
- 11278 E Ironwood
- 1395 N Rustlers Roost
- 1424 N Rustlers Roost
- 1428 N Rustlers Roost
- 1426 N Rustlers Roost
- 10676 E Singletree Trail
- 10735 E High Point Dr

