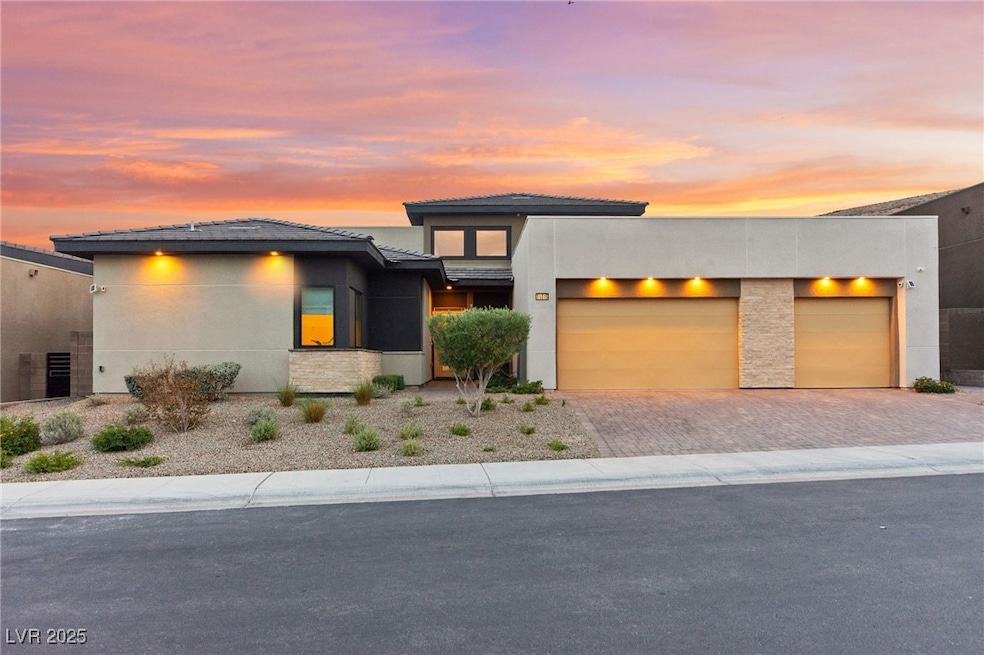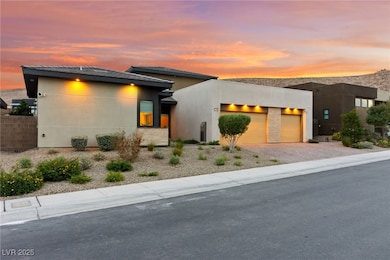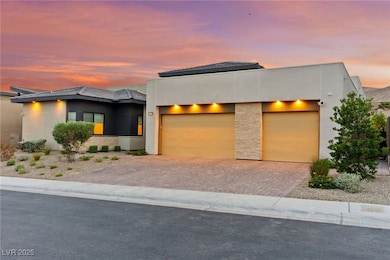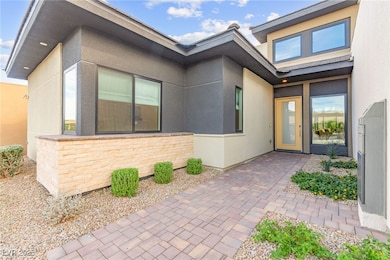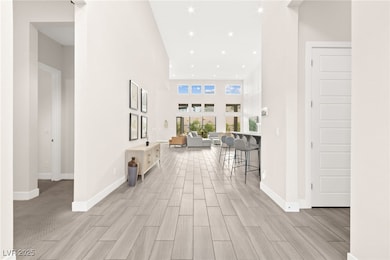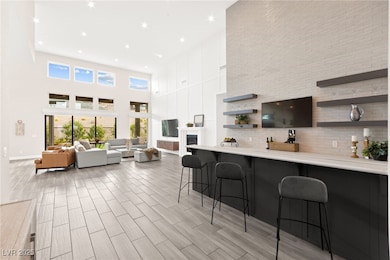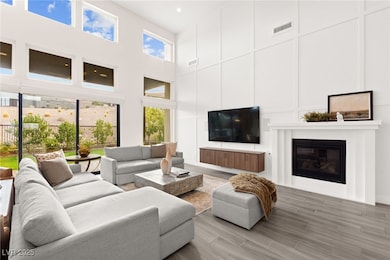11015 Sanctuary Cove Ct Las Vegas, NV 89135
Summerlin NeighborhoodEstimated payment $15,167/month
Highlights
- Fitness Center
- Gated Community
- Clubhouse
- Above Ground Spa
- Wolf Appliances
- Wine Refrigerator
About This Home
Stunning single story 4 bedroom, 4.5 bathroom home in the highly sought after Guard Gated community of The Peak in Mesa Ridge, built by Toll Brothers, one of Summerlin’s most prestigious builders. Soaring 18' ceilings, brand new Andersen windows, and Lutron smart dimmers highlight the modern design. Enjoy a chef’s kitchen with Wolf appliances, quartz countertops, and a large island with walk-in pantry. Each bedroom offers an ensuite bath and walk in closets with built ins. The primary suite features a barn door, custom walk-in closet with pass through to laundry & a luxury bath with double sinks, walk-in shower & tub. Built-out bar with 2 wine fridges, HUGE living room with gas fireplace & oversized 3 car finished garage with epoxy floors. Backyard oasis with covered patio, outdoor kitchen, fire pit lines, and real grass. Enjoy 2 tankless water heaters, Ecobee thermostats, Cat 5 wiring, security and alarm system & Mesa Ridge amenities—clubhouse, pool/spa, gym & panoramic firepit views!
Listing Agent
Huntington & Ellis, A Real Est Brokerage Phone: (702) 985-5657 License #BS.0144012 Listed on: 11/13/2025
Open House Schedule
-
Saturday, November 29, 202511:00 am to 3:00 pm11/29/2025 11:00:00 AM +00:0011/29/2025 3:00:00 PM +00:00Add to Calendar
-
Sunday, November 30, 202511:00 am to 3:00 pm11/30/2025 11:00:00 AM +00:0011/30/2025 3:00:00 PM +00:00Add to Calendar
Home Details
Home Type
- Single Family
Est. Annual Taxes
- $15,161
Year Built
- Built in 2019
Lot Details
- 10,454 Sq Ft Lot
- North Facing Home
- Block Wall Fence
- Drip System Landscaping
- Back Yard Fenced
HOA Fees
Parking
- 3 Car Attached Garage
- Inside Entrance
- Epoxy
- Garage Door Opener
Home Design
- Tile Roof
Interior Spaces
- 4,290 Sq Ft Home
- 1-Story Property
- Gas Fireplace
- Double Pane Windows
- Window Treatments
- Living Room with Fireplace
- Security System Owned
Kitchen
- Walk-In Pantry
- Double Oven
- Built-In Gas Oven
- Gas Cooktop
- Microwave
- Dishwasher
- Wine Refrigerator
- Wolf Appliances
- Disposal
Flooring
- Carpet
- Luxury Vinyl Plank Tile
Bedrooms and Bathrooms
- 4 Bedrooms
Laundry
- Laundry Room
- Dryer
- Washer
- Sink Near Laundry
- Laundry Cabinets
Eco-Friendly Details
- Energy-Efficient Windows with Low Emissivity
- Sprinkler System
Outdoor Features
- Above Ground Spa
- Covered Patio or Porch
- Built-In Barbecue
Schools
- Abston Elementary School
- Fertitta Frank & Victoria Middle School
- Durango High School
Utilities
- Central Heating and Cooling System
- Heating System Uses Gas
- Programmable Thermostat
- Underground Utilities
- Tankless Water Heater
- Multiple Water Heaters
- High Speed Internet
Community Details
Overview
- Association fees include management, recreation facilities, security
- Mesa Ridge Association, Phone Number (702) 531-3382
- Summerlin Village 16 Parcels Abcde Village 3 Subdivision
- The community has rules related to covenants, conditions, and restrictions
Amenities
- Community Barbecue Grill
- Clubhouse
- Recreation Room
Recreation
- Community Playground
- Fitness Center
- Community Pool
- Community Spa
- Dog Park
Security
- Security Guard
- Gated Community
Map
Home Values in the Area
Average Home Value in this Area
Tax History
| Year | Tax Paid | Tax Assessment Tax Assessment Total Assessment is a certain percentage of the fair market value that is determined by local assessors to be the total taxable value of land and additions on the property. | Land | Improvement |
|---|---|---|---|---|
| 2025 | $15,161 | $678,024 | $272,300 | $405,724 |
| 2024 | $13,640 | $678,024 | $272,300 | $405,724 |
| 2023 | $13,640 | $464,972 | $99,750 | $365,222 |
| 2022 | $12,964 | $441,929 | $109,200 | $332,729 |
| 2021 | $12,729 | $433,909 | $119,700 | $314,209 |
| 2020 | $10,432 | $87,666 | $87,500 | $166 |
Property History
| Date | Event | Price | List to Sale | Price per Sq Ft |
|---|---|---|---|---|
| 11/13/2025 11/13/25 | For Sale | $2,550,000 | -- | $594 / Sq Ft |
Purchase History
| Date | Type | Sale Price | Title Company |
|---|---|---|---|
| Bargain Sale Deed | $1,106,565 | Westminster Title Agency |
Mortgage History
| Date | Status | Loan Amount | Loan Type |
|---|---|---|---|
| Open | $774,596 | New Conventional |
Source: Las Vegas REALTORS®
MLS Number: 2734925
APN: 164-26-510-003
- 10927 White Clay Dr
- 5241 Peak Climb Dr
- 10919 Vista Altura Ave
- 11173 Concord Valley Dr
- 5161 Rock Daisy Dr
- 10904 Vista Altura Ave
- 10863 Vista Altura Ave
- Summerhill Plan at The Peaks at Summerlin - Ascension Crestline Collection
- Rosecrest Plan at The Peaks at Summerlin - Ascension Crestline Collection
- Suncrest Plan at The Peaks at Summerlin - Ascension Crestline Collection
- 5167 Stone View Dr
- 5192 Rock Daisy Dr
- 5166 Stone View Dr
- 10782 White Clay Dr
- 11106 Desert Heights Ave
- 10837 White Clay Dr
- 10941 Earth Hues Ct
- 5231 Iron River Ct
- Sky Edge Plan at The Peaks at Summerlin - Ascension Highrock Collection
- Highcrest Plan at The Peaks at Summerlin - Ascension Highrock Collection
- 5000 Terramont Dr
- 4992 Ascent Point Ct
- 11079 Rolling Vista Dr
- 5192 Rock Daisy Dr
- 11032 Rolling Vista Dr
- 10648 Stone Ledge Ave
- 5103 Slatestone St
- 5073 Slatestone St
- 5063 Slatestone St
- 10640 Rolling Vista Dr
- 10743 Patina Hills Ct
- 10632 Rolling Vista Dr
- 5022 Slatestone St
- 10718 Desert Heights Ave
- 4792 Outlook Peak St
- 5115 Alfingo St
- 5333 Candlespice Way
- 10555 Winter Grass Dr
- 5531 Alden Bend Dr Unit na
- 10536 Harvest Wind Dr
