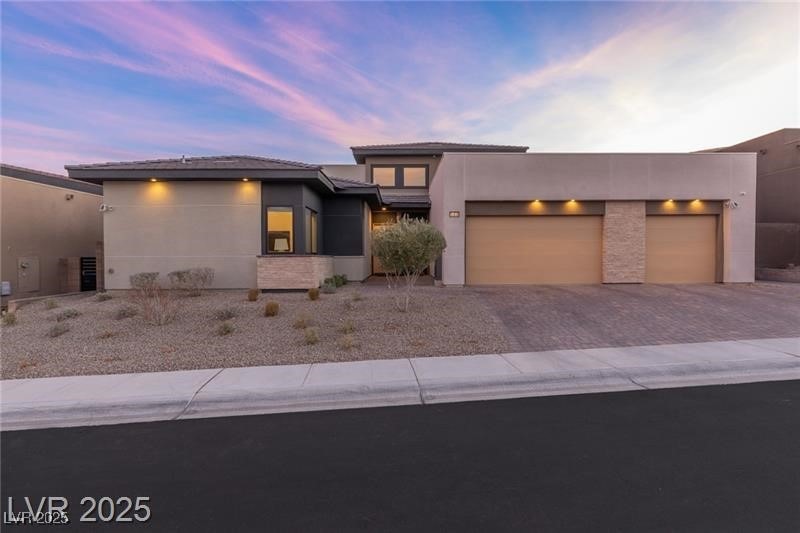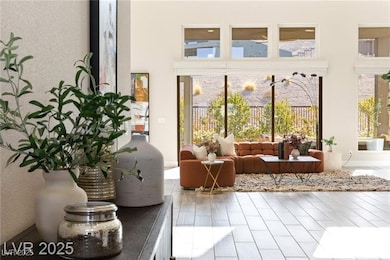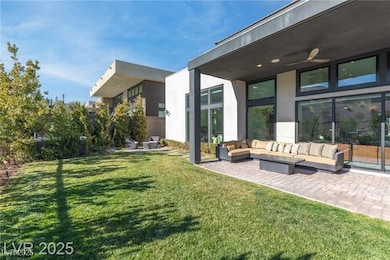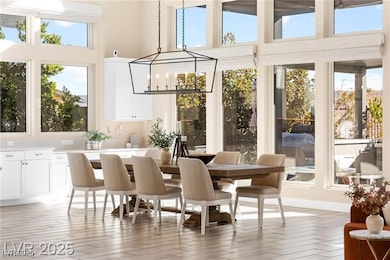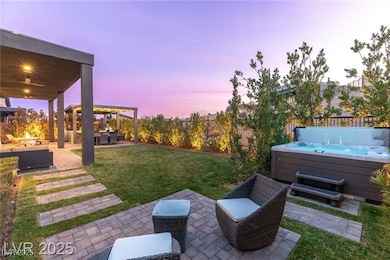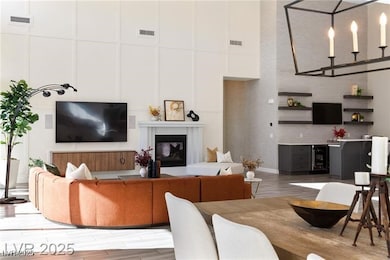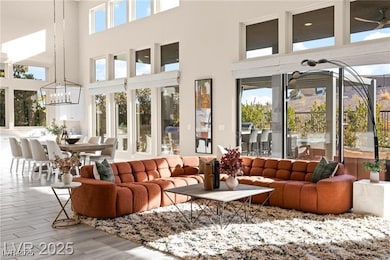11015 Sanctuary Cove Ct Las Vegas, NV 89135
Highlights
- Fitness Center
- Clubhouse
- Wine Refrigerator
- Gated Community
- Outdoor Living Area
- Community Pool
About This Home
Highly sought-after North Model in The Peak at guard-gated Mesa Ridge, one of South Summerlin’s most prestigious Toll Brothers communities known for the pinnacle of modern design. Single-story gem w/its 18-foot ceilings, brand-new Renewal by Andersen windows, cat 6 wiring, & Lutron smart light dimmers. Oversized 3-car garage w/ample parking/safe flex space. Designed for entertainment & privacy, home has extra canned lighting, built-out bar space, & separate wings for primary & guest bedrooms - each secondary bedroom w/its own en suite bath. Primary suite has walk-in closets w/custom built-ins & flexible extension perfect for a home office or 2nd master closet. Chef’s kitchen is equipped w/Wolf appliances. Outdoor kitchen added w/gas lines for 2 firepits & 2 hardwired security cameras add peace of mind. Rear yard is landscaped w/real grass, complete w/covered patio. Mesa Ridge offers many amenities such as clubhouse, exercise room, pool/spa, & elevated firepit space w/panoramic views.
Listing Agent
Huntington & Ellis, A Real Est Brokerage Email: offers@themummgroup.com License #S.0176094 Listed on: 06/20/2025
Home Details
Home Type
- Single Family
Est. Annual Taxes
- $15,161
Year Built
- Built in 2019
Lot Details
- 10,454 Sq Ft Lot
- North Facing Home
- Wrought Iron Fence
- Back Yard Fenced
Parking
- 3 Car Attached Garage
- Inside Entrance
- Garage Door Opener
Home Design
- Tile Roof
- Stone Siding
- Stucco
Interior Spaces
- 4,290 Sq Ft Home
- 1-Story Property
- Skylights
- Gas Fireplace
- Window Treatments
- Living Room with Fireplace
- Luxury Vinyl Plank Tile Flooring
Kitchen
- Double Oven
- Built-In Gas Oven
- Gas Cooktop
- Microwave
- Dishwasher
- Wine Refrigerator
- Disposal
Bedrooms and Bathrooms
- 4 Bedrooms
Laundry
- Laundry Room
- Laundry on main level
- Washer and Dryer
- Sink Near Laundry
- Laundry Cabinets
Outdoor Features
- Outdoor Living Area
Schools
- Abston Elementary School
- Fertitta Frank & Victoria Middle School
- Durango High School
Utilities
- Central Heating and Cooling System
- Heating System Uses Gas
- Programmable Thermostat
- Cable TV Available
Listing and Financial Details
- Security Deposit $13,500
- Property Available on 6/20/25
- Tenant pays for cable TV, electricity, gas, key deposit, water
- 12 Month Lease Term
Community Details
Overview
- Property has a Home Owners Association
- Mesa Ridge Association, Phone Number (702) 737-8580
- Summerlin Village 16 Parcels Abcde Village 3 Subdivision
- The community has rules related to covenants, conditions, and restrictions
Amenities
- Community Barbecue Grill
- Clubhouse
- Recreation Room
Recreation
- Community Playground
- Fitness Center
- Community Pool
- Community Spa
- Dog Park
Pet Policy
- Pets allowed on a case-by-case basis
Security
- Security Guard
- Gated Community
Map
Source: Las Vegas REALTORS®
MLS Number: 2694569
APN: 164-26-510-003
- 11049 Concord Valley Dr
- 5030 Sandline Ct
- 10927 White Clay Dr
- 10919 Vista Altura Ave
- 11173 Concord Valley Dr
- 5155 Rock Daisy Dr
- 10863 Vista Altura Ave
- 10781 Agate Cliffs Ave
- 5166 Stone View Dr
- 10848 Vista Altura Ave
- 10809 Agate Cliffs Ave
- 11036 Desert Heights Ave
- 5219 Iron River Ct
- 11106 Desert Heights Ave
- 11149 Desert Heights Ave
- 5231 Iron River Ct
- 5364 Succulent Rose Dr
- 11118 Canyon Pass Dr
- 4880 Argento Peak St
- 10748 Steel Ridge Ct
- 5030 Sandline Ct
- 5032 Terramont Dr
- 11143 Concord Valley Dr
- 4992 Ascent Point Ct
- 5161 Rock Daisy Dr
- 10950 Earth Hues Ct
- 5103 Slatestone St
- 5063 Slatestone St
- 10743 Patina Hills Ct
- 5022 Slatestone St
- 5495 Alden Bend Dr
- 5361 Candlespice Way
- 5531 Alden Bend Dr Unit na
- 5486 Twin Feathers Way
- 10411 Garland Grove Way
- 10376 Timber Star Ln
- 10390 Blue Ginger Dr Unit n/a
- 1 Garden Shadow Ln
- 80 Glade Hollow Dr
- 4565 Riva de Romanza St
