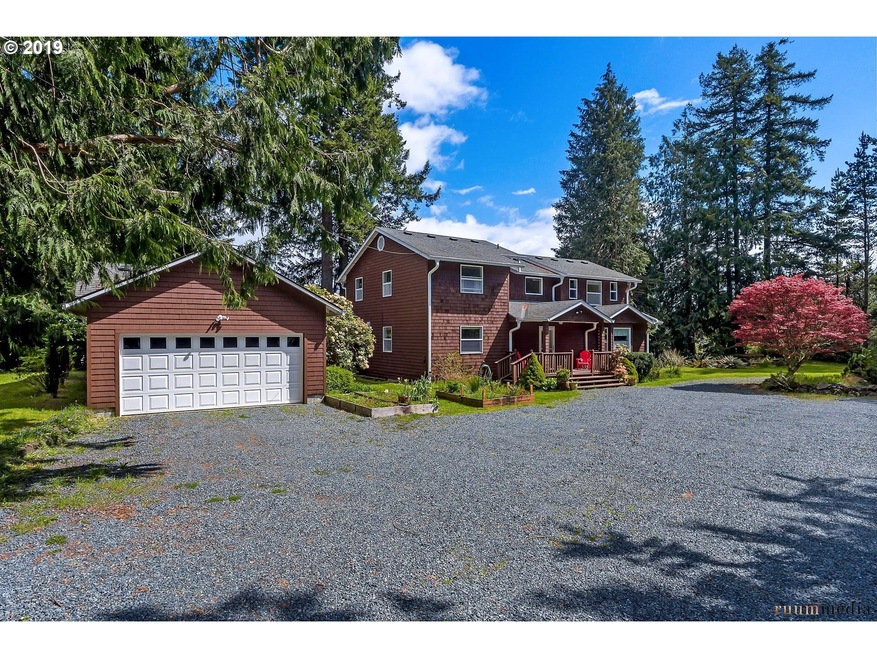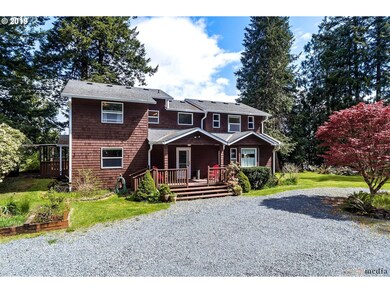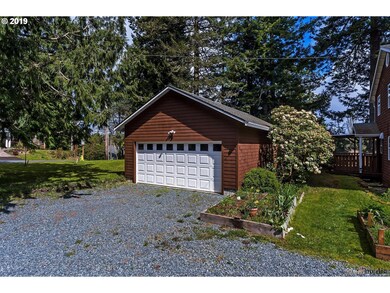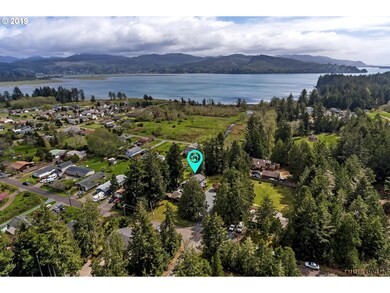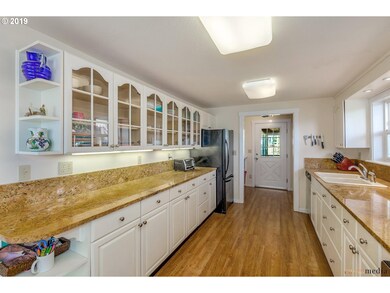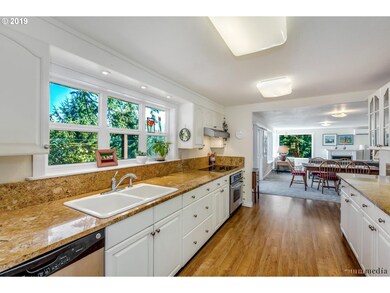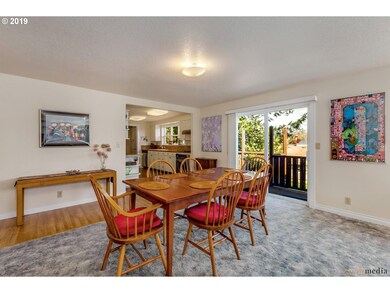
$499,900
- 3 Beds
- 2 Baths
- 1,200 Sq Ft
- 35565 Sea Forest Way
- Nehalem, OR
Nestled among the trees in beautiful Nehalem and just minutes from the beach, this charming 3-bedroom, 2-bathroom chalet offers the perfect coastal retreat. Featuring a transferable short-term rental permit, this property is as versatile as it is delightful.Inside, you’ll find vaulted ceilings, stunning floor-to-ceiling windows, and oak wood floors that create a bright and inviting atmosphere.
Ciji Dieringer John L. Scott Portland Central
