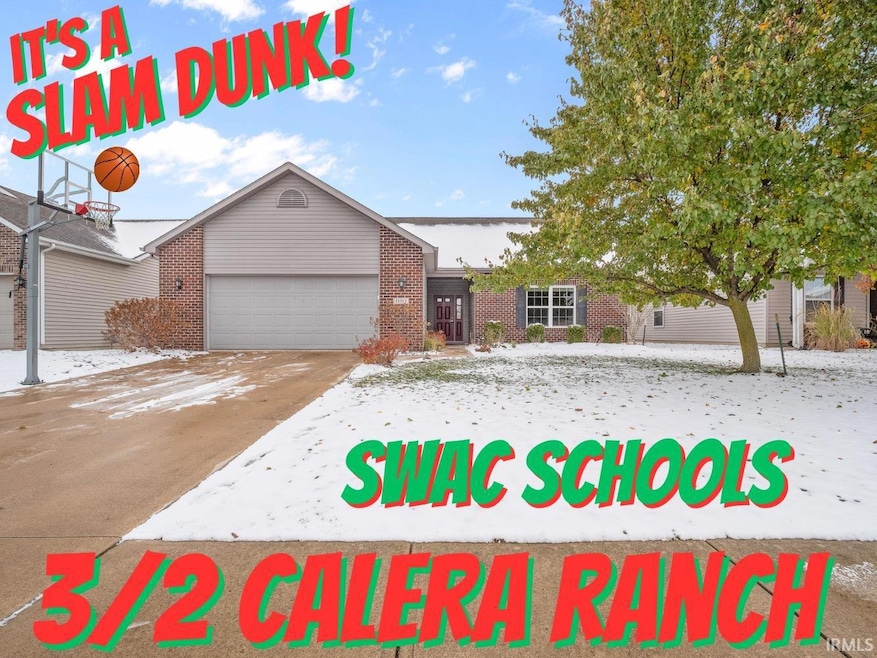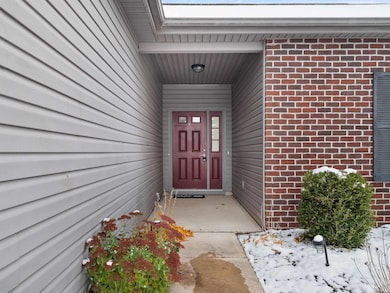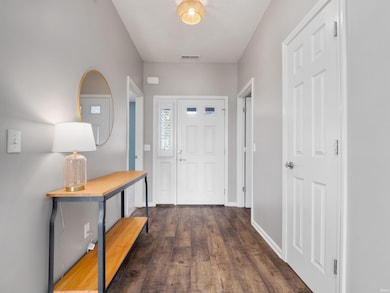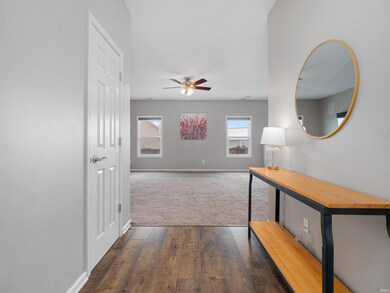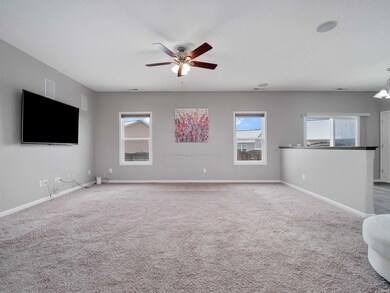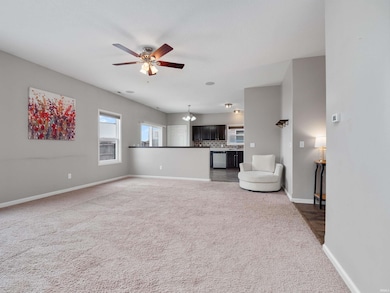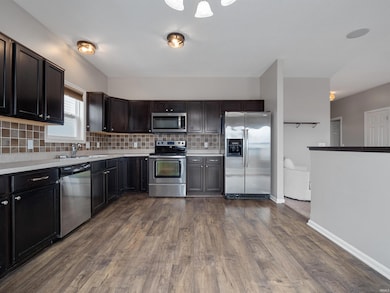11015 Yalumba Pass Roanoke, IN 46783
Estimated payment $1,484/month
Highlights
- Ranch Style House
- Covered Patio or Porch
- Built-In Features
- Summit Middle School Rated A-
- 2 Car Attached Garage
- Ceiling height of 9 feet or more
About This Home
Located in the highly desirable SWAC school district, this move-in ready 3-bedroom, 2-bath Calera home offers immediate possession at closing! Enjoy a pedestrian-friendly community with quick access to I-69, perfect for commuters. A covered front porch welcomes you inside to a spacious foyer and open-concept living area, ideal for entertaining. The home is wired with an integrated home theater and whole-house speaker system, including two outdoor patio speakers for seamless indoor-outdoor living. Outside, you’ll find a fenced backyard—great for kids or pets—plus a basketball goal for front-yard fun. The patio gas line is ready for your grill or fire pit, creating an effortless outdoor gathering space. The split-bedroom floor plan provides privacy for the main suite, which features a walk-in closet and private bath. A spacious kitchen offers ample cabinetry and counter space, sure to impress home cooks and entertainers alike. Don’t miss this well-maintained home in a fantastic neighborhood—schedule your showing today!
Listing Agent
CENTURY 21 Bradley Realty, Inc Brokerage Phone: 260-760-4589 Listed on: 11/13/2025

Home Details
Home Type
- Single Family
Est. Annual Taxes
- $1,858
Year Built
- Built in 2009
Lot Details
- 7,841 Sq Ft Lot
- Lot Dimensions are 60x130
- Property is Fully Fenced
- Wood Fence
- Level Lot
HOA Fees
- $19 Monthly HOA Fees
Parking
- 2 Car Attached Garage
- Off-Street Parking
Home Design
- Ranch Style House
- Slab Foundation
- Shingle Roof
- Vinyl Construction Material
Interior Spaces
- Built-In Features
- Ceiling height of 9 feet or more
- Ceiling Fan
- Fire and Smoke Detector
- Oven or Range
Bedrooms and Bathrooms
- 3 Bedrooms
- 2 Full Bathrooms
Laundry
- Laundry on main level
- Gas And Electric Dryer Hookup
Schools
- Lafayette Meadow Elementary School
- Summit Middle School
- Homestead High School
Utilities
- Forced Air Heating and Cooling System
- Heating System Uses Gas
Additional Features
- Covered Patio or Porch
- Suburban Location
Community Details
- Calera Subdivision
Listing and Financial Details
- Assessor Parcel Number 02-16-09-404-003.000-048
Map
Home Values in the Area
Average Home Value in this Area
Tax History
| Year | Tax Paid | Tax Assessment Tax Assessment Total Assessment is a certain percentage of the fair market value that is determined by local assessors to be the total taxable value of land and additions on the property. | Land | Improvement |
|---|---|---|---|---|
| 2024 | $1,849 | $247,200 | $50,500 | $196,700 |
| 2022 | $1,297 | $192,000 | $41,600 | $150,400 |
| 2021 | $1,209 | $175,700 | $41,600 | $134,100 |
| 2020 | $1,230 | $172,200 | $41,600 | $130,600 |
| 2019 | $1,181 | $165,300 | $41,600 | $123,700 |
| 2018 | $948 | $142,100 | $26,200 | $115,900 |
| 2017 | $928 | $134,700 | $26,200 | $108,500 |
| 2016 | $902 | $131,700 | $26,200 | $105,500 |
| 2014 | $882 | $129,600 | $26,200 | $103,400 |
| 2013 | $853 | $123,700 | $26,200 | $97,500 |
Property History
| Date | Event | Price | List to Sale | Price per Sq Ft | Prior Sale |
|---|---|---|---|---|---|
| 11/14/2025 11/14/25 | Pending | -- | -- | -- | |
| 11/13/2025 11/13/25 | For Sale | $249,900 | +10.1% | $162 / Sq Ft | |
| 02/18/2022 02/18/22 | Sold | $226,900 | +5.6% | $147 / Sq Ft | View Prior Sale |
| 01/23/2022 01/23/22 | Pending | -- | -- | -- | |
| 01/19/2022 01/19/22 | For Sale | $214,900 | +43.3% | $140 / Sq Ft | |
| 06/09/2017 06/09/17 | Sold | $150,000 | -6.2% | $97 / Sq Ft | View Prior Sale |
| 04/09/2017 04/09/17 | Pending | -- | -- | -- | |
| 03/15/2017 03/15/17 | For Sale | $159,900 | -- | $104 / Sq Ft |
Purchase History
| Date | Type | Sale Price | Title Company |
|---|---|---|---|
| Warranty Deed | -- | None Listed On Document | |
| Warranty Deed | -- | Stauffer Terry A | |
| Warranty Deed | -- | Trademark Title | |
| Warranty Deed | -- | Liberty Title & Escrow Co | |
| Corporate Deed | -- | Lawyers Title |
Mortgage History
| Date | Status | Loan Amount | Loan Type |
|---|---|---|---|
| Open | $181,520 | New Conventional | |
| Previous Owner | $120,000 | New Conventional | |
| Previous Owner | $130,099 | FHA | |
| Previous Owner | $102,700 | New Conventional |
Source: Indiana Regional MLS
MLS Number: 202545825
APN: 02-16-09-404-003.000-048
- 11204 Wirra Hill
- 11305 Nightingale Cove
- 10814 Lower Huntington Rd
- Freeport Plan at Sierra Ridge
- Chatham Plan at Sierra Ridge
- Bellamy Plan at Sierra Ridge
- Henley Plan at Sierra Ridge
- Stamford Plan at Sierra Ridge
- 11322 Miramar Cove
- 10801 Fenton Cove
- 12502 Kress Rd
- 11099 Carob Thorn Trail
- 10937 Carob Thorn Trail
- 15855 Feighner Rd
- 13011 Hamilton Rd
- 11430 Dell Loch Way
- 13815 Branstrator Rd
- 12225 Amber Ridge Dr
- 6719 W Canal Pointe Ln
- 13135 Ravine Trail
