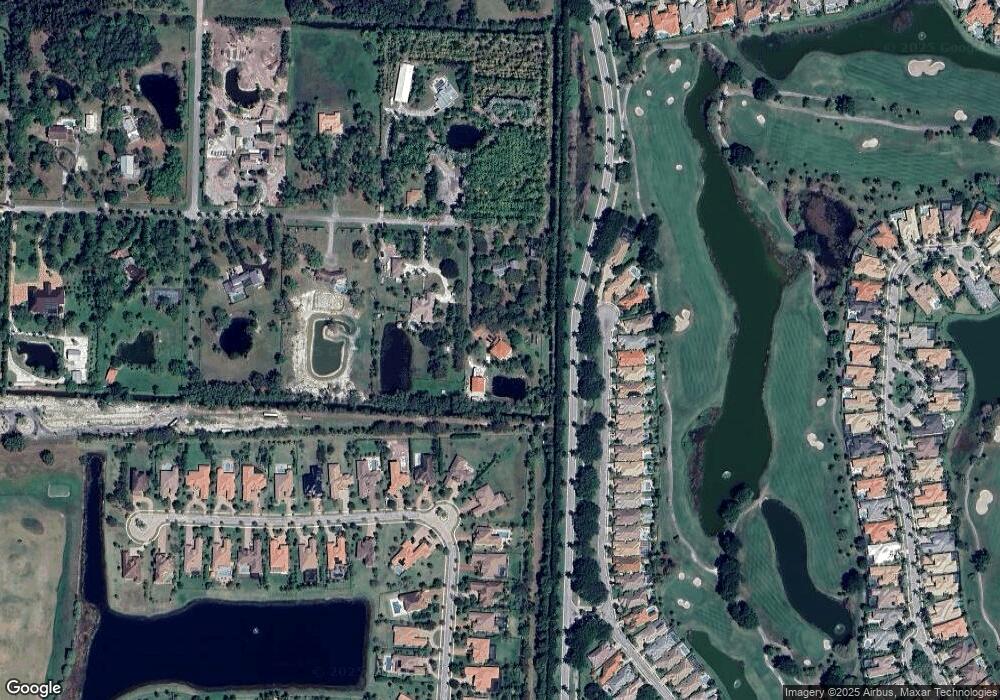
11016 81st Ct N Palm Beach Gardens, FL 33412
Estimated Value: $1,246,896 - $1,464,000
Highlights
- Horses Allowed in Community
- Newly Remodeled
- Canal Access
- Pierce Hammock Elementary School Rated A-
- Waterfront
- Room in yard for a pool
About This Home
As of September 2013Spectacular two story home in Rustic Lakes gated community. Beautifully landscaped 2.5 cleared acres w/pond. Paved road leads up to custom circular driveway. Hardwood & ceramic tile(no carpeting!) 14' ceilings, stainless steel package, granite counter tops, custom 42'' cabinets,etched glass fronts. Kitchen island has service sink & cabinet space. French doors throughout. Circular staircase to bedrooms & office. Master has built-in cabinets in closets. Bath is unique, his and hers bath areas,separate shower, Jacuzzi, and butlers pantry w/small refrig, microwave,granite countertops and plenty of storage. All cabinets throughout the house match! Home is wired for home media entertainment, intercom/radio. Water system extensive system w/osmosis system. The neighborhood,close in to PBG,TP &I-
Last Listed By
Renee Ford
Illustrated Properties LLC (Co License #659748 Listed on: 06/17/2013
Home Details
Home Type
- Single Family
Est. Annual Taxes
- $885
Year Built
- Built in 2004 | Newly Remodeled
Lot Details
- Waterfront
- Property is zoned RES/ARG
HOA Fees
- $17 Monthly HOA Fees
Parking
- 3 Car Attached Garage
- Garage Door Opener
- Circular Driveway
Home Design
- Barrel Roof Shape
Interior Spaces
- 3,334 Sq Ft Home
- 2-Story Property
- Central Vacuum
- Furnished or left unfurnished upon request
- Vaulted Ceiling
- Ceiling Fan
- Blinds
- Bay Window
- Casement Windows
- French Doors
- Entrance Foyer
- Family Room
- Formal Dining Room
- Garden Views
- Pull Down Stairs to Attic
Kitchen
- Breakfast Area or Nook
- Eat-In Kitchen
- Built-In Oven
- Electric Range
- Microwave
- Dishwasher
- Disposal
Flooring
- Wood
- Ceramic Tile
Bedrooms and Bathrooms
- 4 Bedrooms
- Closet Cabinetry
- Walk-In Closet
- 4 Full Bathrooms
Laundry
- Dryer
- Washer
Home Security
- Security Gate
- Intercom
Outdoor Features
- Room in yard for a pool
- Canal Access
Schools
- Pines Middle School
Utilities
- Cooling Available
- Zoned Heating System
- Heat Pump System
- Well
- Electric Water Heater
- Water Softener is Owned
- Septic Tank
- Cable TV Available
Listing and Financial Details
- Assessor Parcel Number 00414223000005220
Community Details
Overview
- Association fees include common areas
- Rustic Lakes Subdivision, Custom 2 Story Floorplan
Recreation
- Horses Allowed in Community
- Trails
Ownership History
Purchase Details
Home Financials for this Owner
Home Financials are based on the most recent Mortgage that was taken out on this home.Purchase Details
Similar Homes in the area
Home Values in the Area
Average Home Value in this Area
Purchase History
| Date | Buyer | Sale Price | Title Company |
|---|---|---|---|
| Castro Alexander | $490,000 | Princeton Title & Escrow Llc |
Mortgage History
| Date | Status | Borrower | Loan Amount |
|---|---|---|---|
| Open | Castro Alexander | $413,000 | |
| Previous Owner | Castro Alexander | $417,000 |
Property History
| Date | Event | Price | Change | Sq Ft Price |
|---|---|---|---|---|
| 09/19/2013 09/19/13 | Sold | $464,000 | -11.6% | $139 / Sq Ft |
| 08/20/2013 08/20/13 | Pending | -- | -- | -- |
| 06/17/2013 06/17/13 | For Sale | $525,000 | -- | $157 / Sq Ft |
Tax History Compared to Growth
Tax History
| Year | Tax Paid | Tax Assessment Tax Assessment Total Assessment is a certain percentage of the fair market value that is determined by local assessors to be the total taxable value of land and additions on the property. | Land | Improvement |
|---|---|---|---|---|
| 2024 | $11,606 | $640,653 | -- | -- |
| 2023 | $11,428 | $621,993 | $0 | $0 |
| 2022 | $9,624 | $511,498 | $0 | $0 |
| 2021 | $9,653 | $496,600 | $0 | $0 |
| 2020 | $9,476 | $489,744 | $0 | $0 |
| 2019 | $8,655 | $445,309 | $75,060 | $370,249 |
Agents Affiliated with this Home
-
R
Seller's Agent in 2013
Renee Ford
Illustrated Properties LLC (Co
-
M
Buyer's Agent in 2013
Mary Saxton
Illustrated Properties (Abacoa)
Map
Source: BeachesMLS
MLS Number: R9955100
APN: 52-41-42-23-00-000-5220
- 11098 Lynwood Palm Way
- 10873 Egret Pointe Ln
- 11332 83rd Ln N
- 11440 81st Ct N
- 7115 Eagle Terrace
- 7953 Cranes Pointe Way
- 7101 Eagle Terrace
- 8412 Egret Meadow Ln
- 8421 Egret Lakes Ln
- 7976 Via Villagio
- 7517 Hawks Landing Dr
- 8405 Legend Club Dr
- 8380 Woodsmuir Dr
- 8452 Legend Club Dr
- 7790 Maywood Crest Dr
- 7802 Maywood Crest Dr
- 8464 Legend Club Dr
- 8241 Heritage Club Dr
- 10248 Heronwood Ln
- 11991 Torreyanna Cir
- 11016 81st Ct N
- 11020 81st Ct N
- 11090 81st Ct N
- 11090 81st Ct N
- 7924 Arbor Crest Way
- 7924 Arbor Crest Way
- 1106 Avenue N Unit 81ST
- 8060 Sandhill Ct
- 8048 Sandhill Ct
- 8036 Sandhill Ct
- 8070 Sandhill Ct
- 8026 Sandhill Ct
- 7930 Arbor Crest Way
- 8080 Sandhill Ct
- 8014 Sandhill Ct
- 8114 Sandhill Ct
- 7918 Arbor Crest Way
- 8004 Sandhill Ct
- 7936 Arbor Crest Way
- 7992 Sandhill Ct
