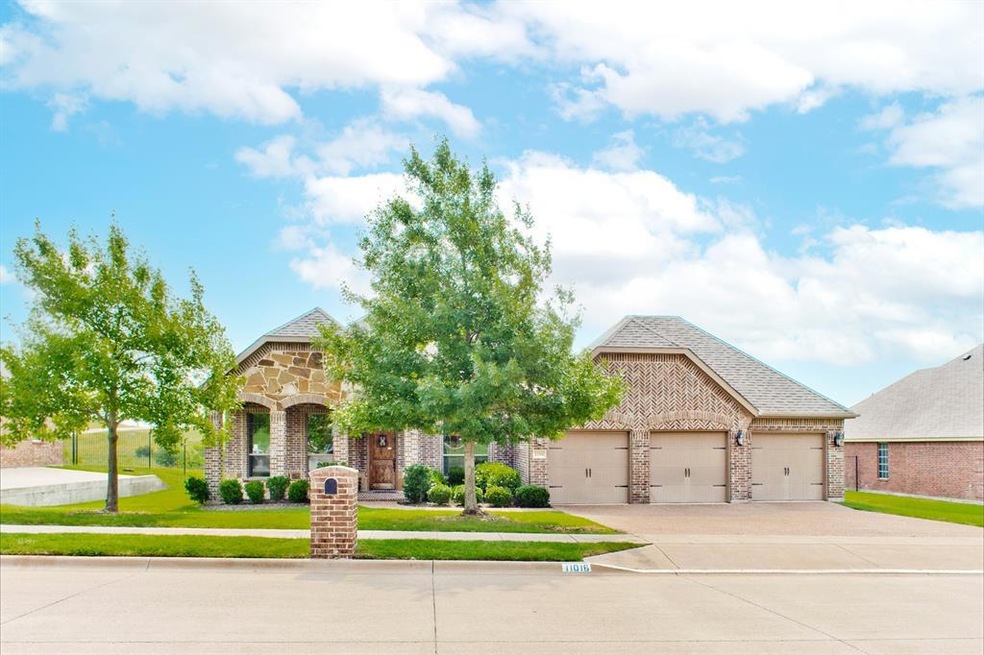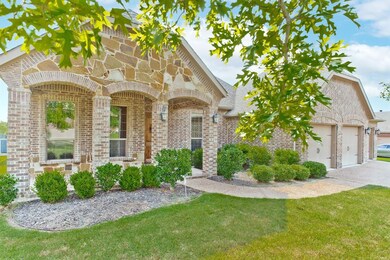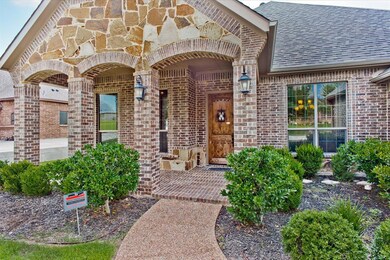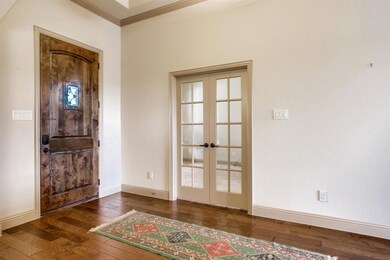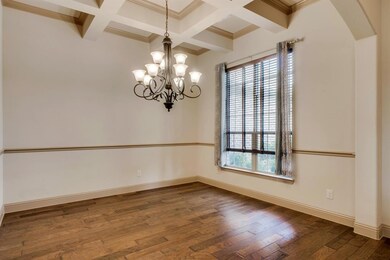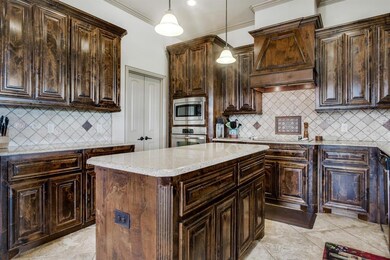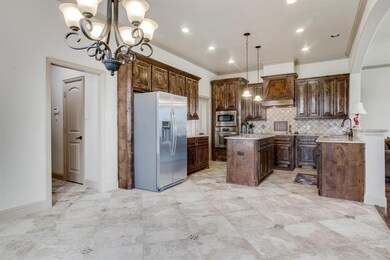
11016 Swiftcurrent Trail Fort Worth, TX 76179
Eagle Mountain NeighborhoodHighlights
- In Ground Pool
- Wood Flooring
- Bay Window
- Eagle Mountain Elementary School Rated A-
- 3 Car Attached Garage
- Home Security System
About This Home
As of August 2021BACK ON THE MARKET! The view from this backyard cannot be beat! This is a Beautiful Property with all the luxury of country living, close to the city! 4 Spacious Bedrooms, PLUS an office, an open living room and large covered patio with pool make this home perfect for any family. This home also includes an upstairs BONUS ROOM with a FULL BATHROOM, bar space and massive storage closet perfect for entertaining! The large open kitchen is a cooks dream, with double doors opening to a beautiful upgraded Dining Room with a custom ceiling and chair rail, perfect for an elegant night in. Located close to the popular Alliance Shopping Center and Hwy 287&I-35, giving you easy access to all of Fort Worth & beyond!
Last Agent to Sell the Property
Melissa Muldowney License #0670431 Listed on: 06/23/2021
Home Details
Home Type
- Single Family
Est. Annual Taxes
- $11,542
Year Built
- Built in 2012
Lot Details
- 0.36 Acre Lot
- Aluminum or Metal Fence
- Large Grassy Backyard
HOA Fees
- $54 Monthly HOA Fees
Parking
- 3 Car Attached Garage
- Garage Door Opener
Home Design
- Brick Exterior Construction
- Slab Foundation
- Composition Roof
- Stone Siding
Interior Spaces
- 3,553 Sq Ft Home
- 2-Story Property
- Sound System
- Decorative Lighting
- Brick Fireplace
- Bay Window
- Home Security System
- Microwave
Flooring
- Wood
- Carpet
- Ceramic Tile
Bedrooms and Bathrooms
- 4 Bedrooms
- 3 Full Bathrooms
Laundry
- Full Size Washer or Dryer
- Washer and Electric Dryer Hookup
Pool
- In Ground Pool
- Sport pool features two shallow ends and a deeper center
- Gunite Pool
Schools
- Eaglemount Elementary School
- Wayside Middle School
- Boswell High School
Utilities
- Central Heating and Cooling System
- High Speed Internet
- Cable TV Available
Community Details
- Association fees include maintenance structure
- Bonds Ranch HOA, Phone Number (682) 325-5343
- Lago Vista At Bonds Ranch Add Subdivision
- Mandatory home owners association
- Greenbelt
Listing and Financial Details
- Legal Lot and Block 49 / 8
- Assessor Parcel Number 40790126
- $12,036 per year unexempt tax
Ownership History
Purchase Details
Home Financials for this Owner
Home Financials are based on the most recent Mortgage that was taken out on this home.Purchase Details
Home Financials for this Owner
Home Financials are based on the most recent Mortgage that was taken out on this home.Purchase Details
Home Financials for this Owner
Home Financials are based on the most recent Mortgage that was taken out on this home.Similar Homes in the area
Home Values in the Area
Average Home Value in this Area
Purchase History
| Date | Type | Sale Price | Title Company |
|---|---|---|---|
| Vendors Lien | -- | Old Republic Title | |
| Vendors Lien | -- | None Available | |
| Special Warranty Deed | -- | Hf-Fatc |
Mortgage History
| Date | Status | Loan Amount | Loan Type |
|---|---|---|---|
| Open | $404,000 | New Conventional | |
| Previous Owner | $251,600 | New Conventional | |
| Previous Owner | $231,200 | Construction |
Property History
| Date | Event | Price | Change | Sq Ft Price |
|---|---|---|---|---|
| 08/05/2021 08/05/21 | Sold | -- | -- | -- |
| 07/10/2021 07/10/21 | Pending | -- | -- | -- |
| 06/23/2021 06/23/21 | For Sale | $498,900 | -- | $140 / Sq Ft |
Tax History Compared to Growth
Tax History
| Year | Tax Paid | Tax Assessment Tax Assessment Total Assessment is a certain percentage of the fair market value that is determined by local assessors to be the total taxable value of land and additions on the property. | Land | Improvement |
|---|---|---|---|---|
| 2024 | $11,542 | $583,686 | $100,000 | $483,686 |
| 2023 | $13,472 | $592,439 | $75,000 | $517,439 |
| 2022 | $13,789 | $505,888 | $75,000 | $430,888 |
| 2021 | $12,036 | $424,909 | $75,000 | $349,909 |
| 2020 | $12,127 | $424,909 | $75,000 | $349,909 |
| 2019 | $12,706 | $435,206 | $75,000 | $360,206 |
| 2018 | $10,554 | $408,649 | $65,000 | $343,649 |
| 2017 | $11,151 | $398,101 | $35,000 | $363,101 |
| 2016 | $10,137 | $337,726 | $35,000 | $302,726 |
| 2015 | $8,350 | $312,200 | $36,100 | $276,100 |
| 2014 | $8,350 | $312,200 | $36,100 | $276,100 |
Agents Affiliated with this Home
-
Melissa Muldowney

Seller's Agent in 2021
Melissa Muldowney
Melissa Muldowney
(817) 657-7198
9 in this area
61 Total Sales
-
Beverly Dollar
B
Buyer's Agent in 2021
Beverly Dollar
Elite Texas Properties
(817) 903-1035
6 in this area
53 Total Sales
Map
Source: North Texas Real Estate Information Systems (NTREIS)
MLS Number: 14607291
APN: 40790126
- 10921 Owl Creek Dr
- 11048 Fernbury Dr
- 10601 San Simeon Ln
- 4908 Arden Springs Ave
- 4949 Arden Springs Ave
- 4937 Arden Springs Ave
- 4900 Arden Springs Ave
- 4981 Arden Springs Ave
- 4936 Arden Springs Ave
- 4912 Arden Springs Ave
- 10701 Los Rios Dr
- 10601 Los Rios Dr
- 10500 Los Rios Dr
- 10324 San Simeon Ln
- 4240 San Simeon Ln
- 10944 Kinston St
- 11040 Kinston St
- 10969 Colonial Heights Ln
- 10900 Hopewell Cove
- 11525 Eagle Vista Dr
