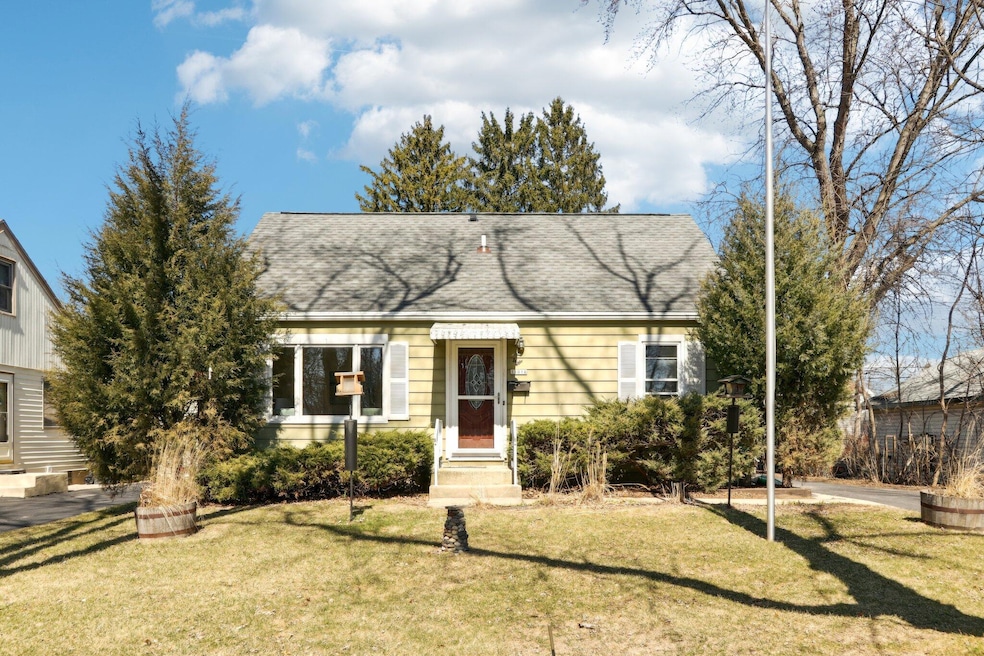
11016 W Grange Ave Hales Corners, WI 53130
Highlights
- Cape Cod Architecture
- Property is near public transit
- Wood Flooring
- Edgerton Elementary School Rated A-
- Vaulted Ceiling
- Main Floor Bedroom
About This Home
As of April 2025Welcome to this beautifully updated Cape Cod in Hales Corners! This charming 3-bedroom, 2-bath home combines classic appeal with elegant modern upgrades. Enjoy a gorgeous kitchen featuring a stylish tile backsplash, modern touches, and brand new stainless steel appliances (all included!). The spacious master suite on the upper level provides a private retreat, while the completely remodeled bathrooms offer fresh, contemporary design. Downstairs, a finished rec room sets the stage for entertaining, and the paver patio in the backyard is perfect for soaking up some sunshine. Don't miss out on this delightful blend of comfort and style!
Last Agent to Sell the Property
Keller Williams Realty-Milwaukee Southwest Brokerage Phone: 262-599-8980 License #82149-94 Listed on: 03/27/2025

Home Details
Home Type
- Single Family
Est. Annual Taxes
- $4,413
Parking
- 2 Car Detached Garage
- Driveway
Home Design
- Cape Cod Architecture
- Clad Trim
Interior Spaces
- 1,000 Sq Ft Home
- Vaulted Ceiling
- Wood Flooring
Kitchen
- Oven
- Range
- Microwave
- Dishwasher
Bedrooms and Bathrooms
- 3 Bedrooms
- Main Floor Bedroom
- 2 Full Bathrooms
Laundry
- Dryer
- Washer
Partially Finished Basement
- Basement Fills Entire Space Under The House
- Block Basement Construction
Schools
- Whitnall Middle School
- Whitnall High School
Utilities
- Forced Air Heating and Cooling System
- Heating System Uses Natural Gas
- High Speed Internet
- Cable TV Available
Additional Features
- Patio
- 6,098 Sq Ft Lot
- Property is near public transit
Listing and Financial Details
- Exclusions: Seller's Personal Property
- Assessor Parcel Number 6550283000
Ownership History
Purchase Details
Home Financials for this Owner
Home Financials are based on the most recent Mortgage that was taken out on this home.Purchase Details
Home Financials for this Owner
Home Financials are based on the most recent Mortgage that was taken out on this home.Purchase Details
Similar Homes in Hales Corners, WI
Home Values in the Area
Average Home Value in this Area
Purchase History
| Date | Type | Sale Price | Title Company |
|---|---|---|---|
| Warranty Deed | $340,000 | None Listed On Document | |
| Warranty Deed | $230,000 | None Listed On Document | |
| Quit Claim Deed | -- | None Listed On Document |
Mortgage History
| Date | Status | Loan Amount | Loan Type |
|---|---|---|---|
| Open | $272,000 | New Conventional | |
| Previous Owner | $275,100 | New Conventional | |
| Previous Owner | $275,100 | New Conventional |
Property History
| Date | Event | Price | Change | Sq Ft Price |
|---|---|---|---|---|
| 04/30/2025 04/30/25 | Sold | $340,000 | +3.1% | $340 / Sq Ft |
| 03/27/2025 03/27/25 | For Sale | $329,900 | +43.4% | $330 / Sq Ft |
| 01/31/2025 01/31/25 | Sold | $230,000 | 0.0% | $230 / Sq Ft |
| 01/13/2025 01/13/25 | Off Market | $230,000 | -- | -- |
| 01/04/2025 01/04/25 | For Sale | $250,000 | -- | $250 / Sq Ft |
Tax History Compared to Growth
Tax History
| Year | Tax Paid | Tax Assessment Tax Assessment Total Assessment is a certain percentage of the fair market value that is determined by local assessors to be the total taxable value of land and additions on the property. | Land | Improvement |
|---|---|---|---|---|
| 2023 | $4,096 | $239,700 | $30,000 | $209,700 |
| 2022 | $3,191 | $127,500 | $28,000 | $99,500 |
| 2021 | $3,062 | $127,500 | $28,000 | $99,500 |
| 2020 | $3,222 | $127,500 | $28,000 | $99,500 |
| 2019 | $3,222 | $127,500 | $28,000 | $99,500 |
| 2018 | $3,281 | $127,500 | $28,000 | $99,500 |
| 2017 | $3,210 | $127,500 | $28,000 | $99,500 |
| 2016 | $3,089 | $127,500 | $28,000 | $99,500 |
| 2015 | $3,743 | $154,200 | $28,200 | $126,000 |
Agents Affiliated with this Home
-
The Schmidt Group*
T
Seller's Agent in 2025
The Schmidt Group*
Keller Williams Realty-Milwaukee Southwest
(262) 682-0955
3 in this area
227 Total Sales
-
Alex Paszkowski
A
Seller's Agent in 2025
Alex Paszkowski
Shorewest Realtors, Inc.
(414) 801-2497
1 in this area
34 Total Sales
-
Dave Schmidt

Buyer's Agent in 2025
Dave Schmidt
Dave Schmidt Realty
(414) 881-6809
1 in this area
58 Total Sales
Map
Source: Metro MLS
MLS Number: 1910930
APN: 655-0283-000
- 5414 S 114th St
- 10555 W Parnell Ave
- 5554 S 104th St
- 11651 W Grange Ave
- 10021 W Ridge Rd
- 5151 S Donna Ct
- 5521 S New Berlin Rd
- 9720 W Meadow Park Dr
- 5261 Robinwood Ln
- 4690 S 114th St
- 12113 N Ridge Trail
- 5165 S Root River Pkwy
- 9260 W Kelly Place Unit 9260
- 9810 W Barnard Ave
- Lt1 W Forest Home Ave
- 5211 S La Salle Dr
- 12001 Parkview Ln
- 10416 W Whitnall Edge Ct Unit 202
- 10320 W Whitnall Edge Cir Unit A
- 10380 W Whitnall Edge Cir Unit F
