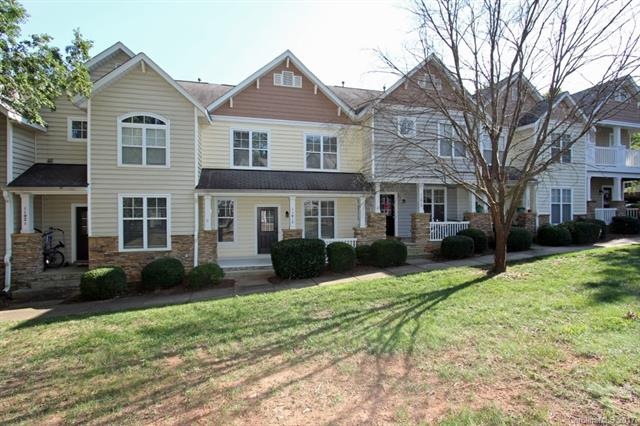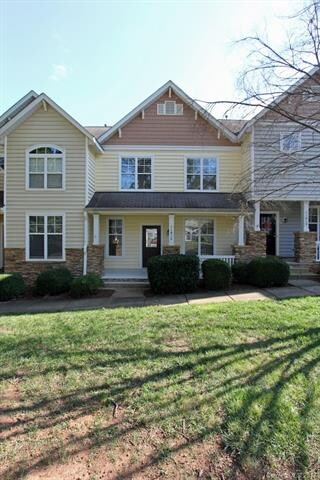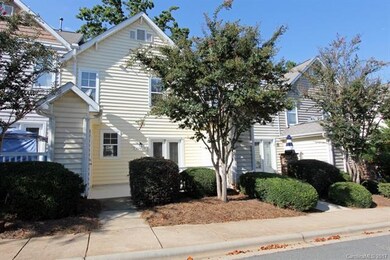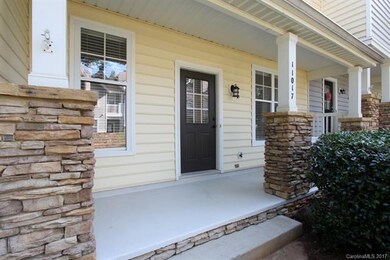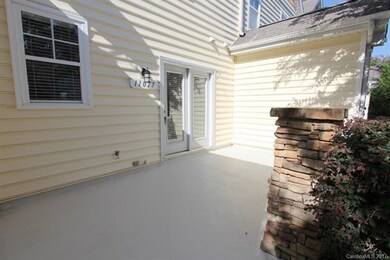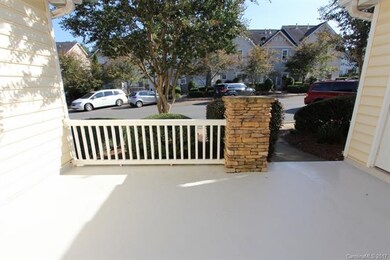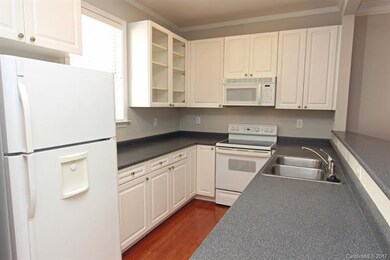
11017 Dundarrach Ln Unit 39 Charlotte, NC 28277
Ballantyne NeighborhoodHighlights
- Shed
- Garden Bath
- Gas Log Fireplace
- Ballantyne Elementary Rated A-
About This Home
As of October 2017Updated and Refreshed Home, New Paint/Locks/Glass Front Cabinet/Light Fixtures on Main/Dishwasher, true hardwood floors, large open Master Suite with oversized walk-in closet; Meticulously Maintained concrete porches refurbished, Refrigerator remains,microwave/smooth cooktop stove.Upstairs and steps have quality berber carpet and has been cleaned. Main Light Fixtures New-Ready for occupancy.Don't miss out on this home. Quiet private neighborhood in Ballantyne area - walk to Publix shopping ctr.
Last Agent to Sell the Property
Keller Williams Ballantyne Area License #38290 Listed on: 09/10/2017

Last Buyer's Agent
Keller Williams Ballantyne Area License #38290 Listed on: 09/10/2017

Property Details
Home Type
- Condominium
Year Built
- Built in 2001
HOA Fees
- $194 Monthly HOA Fees
Home Design
- Slab Foundation
- Vinyl Siding
Bedrooms and Bathrooms
- Garden Bath
Additional Features
- Gas Log Fireplace
- Shed
- Cable TV Available
Community Details
- Cedar Management Association
Listing and Financial Details
- Assessor Parcel Number 223-138-53
Ownership History
Purchase Details
Home Financials for this Owner
Home Financials are based on the most recent Mortgage that was taken out on this home.Purchase Details
Home Financials for this Owner
Home Financials are based on the most recent Mortgage that was taken out on this home.Purchase Details
Home Financials for this Owner
Home Financials are based on the most recent Mortgage that was taken out on this home.Similar Homes in Charlotte, NC
Home Values in the Area
Average Home Value in this Area
Purchase History
| Date | Type | Sale Price | Title Company |
|---|---|---|---|
| Warranty Deed | $177,500 | Chicago Title | |
| Warranty Deed | $136,500 | -- | |
| Condominium Deed | $138,500 | -- |
Mortgage History
| Date | Status | Loan Amount | Loan Type |
|---|---|---|---|
| Open | $130,500 | New Conventional | |
| Previous Owner | $108,500 | Fannie Mae Freddie Mac | |
| Previous Owner | $17,320 | Credit Line Revolving | |
| Previous Owner | $15,154 | Unknown | |
| Previous Owner | $134,300 | Purchase Money Mortgage |
Property History
| Date | Event | Price | Change | Sq Ft Price |
|---|---|---|---|---|
| 05/07/2020 05/07/20 | Rented | $1,495 | 0.0% | -- |
| 03/29/2020 03/29/20 | For Rent | $1,495 | 0.0% | -- |
| 03/27/2020 03/27/20 | Rented | $1,495 | 0.0% | -- |
| 03/26/2020 03/26/20 | Off Market | $1,495 | -- | -- |
| 01/31/2020 01/31/20 | Price Changed | $1,495 | -0.3% | $1 / Sq Ft |
| 01/31/2020 01/31/20 | For Rent | $1,500 | 0.0% | -- |
| 10/16/2017 10/16/17 | Sold | $177,500 | -1.3% | $130 / Sq Ft |
| 09/13/2017 09/13/17 | Pending | -- | -- | -- |
| 09/10/2017 09/10/17 | For Sale | $179,900 | -- | $132 / Sq Ft |
Tax History Compared to Growth
Tax History
| Year | Tax Paid | Tax Assessment Tax Assessment Total Assessment is a certain percentage of the fair market value that is determined by local assessors to be the total taxable value of land and additions on the property. | Land | Improvement |
|---|---|---|---|---|
| 2023 | $2,238 | $286,210 | $0 | $286,210 |
| 2022 | $1,815 | $175,100 | $0 | $175,100 |
| 2021 | $1,804 | $175,100 | $0 | $175,100 |
| 2020 | $1,797 | $175,100 | $0 | $175,100 |
| 2019 | $1,781 | $175,100 | $0 | $175,100 |
| 2018 | $1,628 | $118,500 | $20,000 | $98,500 |
| 2017 | $1,597 | $118,500 | $20,000 | $98,500 |
| 2016 | $1,587 | $118,500 | $20,000 | $98,500 |
| 2015 | $1,576 | $118,500 | $20,000 | $98,500 |
| 2014 | $1,561 | $118,500 | $20,000 | $98,500 |
Agents Affiliated with this Home
-
Byron Descalzi

Seller's Agent in 2020
Byron Descalzi
EXP Realty LLC Ballantyne
(704) 661-4814
2 in this area
134 Total Sales
-
A
Seller's Agent in 2020
Aaron Brohm
Costello Real Estate and Investments LLC
(704) 804-0272
-
N
Buyer's Agent in 2020
Non Member
NC_CanopyMLS
-
Sharon Finch

Seller's Agent in 2017
Sharon Finch
Keller Williams Ballantyne Area
(704) 400-5290
44 Total Sales
Map
Source: Canopy MLS (Canopy Realtor® Association)
MLS Number: CAR3319400
APN: 223-138-53
- 14650 Trading Path Way
- 11526 McGinns Trace Ct
- 15318 Coventry Court Ln
- 11209 Flenniken Ct
- 14701 Jockeys Ridge Dr
- 15432 Coventry Court Ln Unit 15432
- 14515 Nolen Ln
- 14012 Felix Ln Unit 7
- 14016 Felix Ln Unit 6
- 14024 Felix Ln Unit 4
- 14028 Felix Ln Unit 3
- 14034 Felix Ln Unit 2
- 14038 Felix Ln Unit 1
- 15314 Ballancroft Pkwy Unit 19
- 15332 Ballancroft Pkwy
- 15332 Ballancroft Pkwy Unit 17
- 15336 Ballancroft Pkwy
- 15336 Ballancroft Pkwy Unit 16
- 15340 Ballancroft Pkwy Unit 15
- 15344 Ballancroft Pkwy
