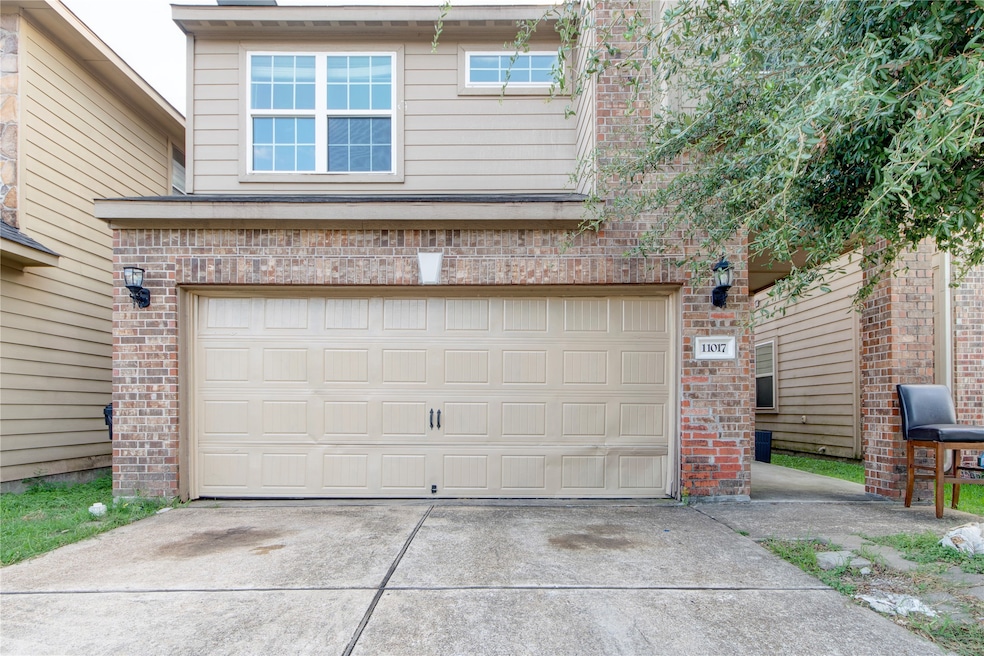11017 Panther Ct Houston, TX 77099
Alief Neighborhood
3
Beds
2.5
Baths
1,640
Sq Ft
2,720
Sq Ft Lot
Highlights
- Traditional Architecture
- 2 Car Attached Garage
- Controlled Access
- Granite Countertops
- Security Gate
- Security System Owned
About This Home
House located in a quiet and gated community. This neighborhood is conveniently located in southwest Houston near Hwy 59 and the Beltway. This home has a spacious, island kitchen which includes granite countertops, all appliances, and an enormous pantry. Additional home features include beautiful wood cabinets, high ceilings, brushed nickel hardware, large master closet, large backyard. Did not flood.
Home Details
Home Type
- Single Family
Est. Annual Taxes
- $5,729
Year Built
- Built in 2015
Lot Details
- 2,720 Sq Ft Lot
- Back Yard Fenced
- Cleared Lot
Parking
- 2 Car Attached Garage
Home Design
- Traditional Architecture
Interior Spaces
- 1,640 Sq Ft Home
- 2-Story Property
- Carpet
Kitchen
- Microwave
- Dishwasher
- Granite Countertops
Bedrooms and Bathrooms
- 3 Bedrooms
- Separate Shower
Home Security
- Security System Owned
- Security Gate
Schools
- Smith Elementary School
- Olle Middle School
- Aisd Draw High School
Utilities
- Central Heating and Cooling System
- Cable TV Available
Listing and Financial Details
- Property Available on 8/16/25
- Long Term Lease
Community Details
Overview
- Southwest Lion Oak Association
- Panther Oaks Subdivision
Pet Policy
- No Pets Allowed
Security
- Controlled Access
Map
Source: Houston Association of REALTORS®
MLS Number: 56198616
APN: 1229300010068
Nearby Homes
- 11020 Panther Ct
- 11105 Panther Ct
- 11045 Landswalk Dr Unit 113
- 11000 Kinghurst Dr Unit 168
- 11000 Kinghurst Dr Unit 156
- 10119 Leawood Blvd
- 11519 South Dr
- 10603 S Wilcrest Dr Unit 15
- 10103 Margate Dr
- 9797 Leawood Blvd Unit 303
- 9797 Leawood Blvd Unit 1411
- 9797 Leawood Blvd Unit 408
- 9797 Leawood Blvd Unit 607
- 9797 Leawood Blvd Unit 206
- 9797 Leawood Blvd Unit 903
- 9797 Leawood Blvd Unit 1008
- 11106 Lewis Dr
- 11002 Landsbury Cir
- 10501 South Dr Unit 246
- 10501 South Dr Unit 303
- 11045 Landswalk Dr Unit 105
- 10904 Panther Ct
- 9918 Boone Rd
- 10300 S Wilcrest Dr
- 10111 S Wilcrest Dr
- 11610 Pine Knoll Dr
- 10110 Margate Dr
- 9797 Leawood Blvd Unit 301
- 9797 Leawood Blvd Unit 306
- 9797 Leawood Blvd Unit 1412
- 9797 Leawood Blvd Unit 903
- 9797 Leawood Blvd Unit 705
- 11511 Creekhurst Dr
- 9700 Leawood Blvd Unit 809
- 11506 Hornbrook Dr
- 10501 South Dr Unit 283
- 11715 S Glen Dr
- 11318 Bayou Pl Ln
- 9700 Leawood Blvd Unit 406
- 9700 Leawood Blvd Unit 1413







