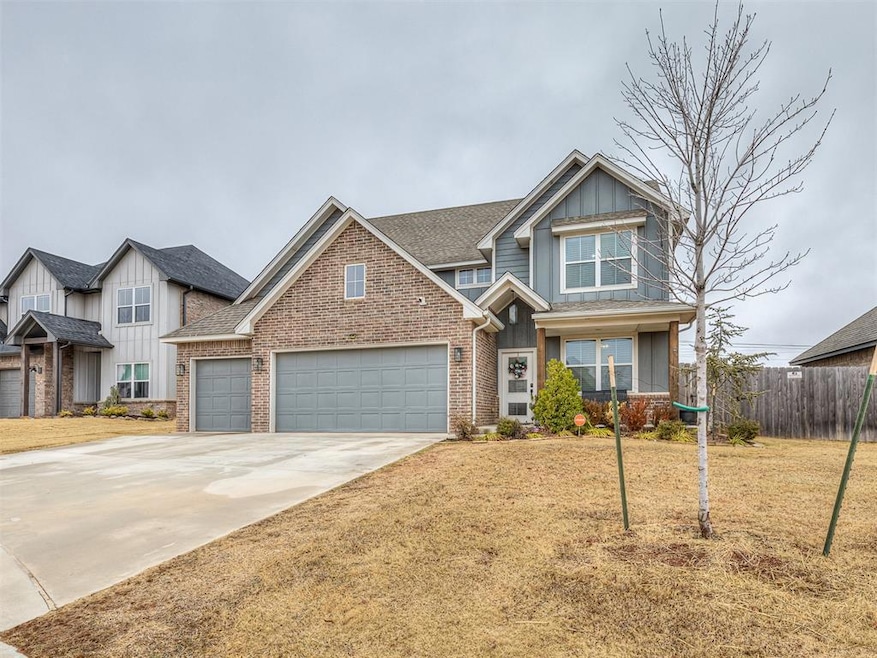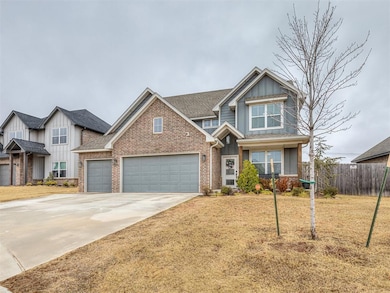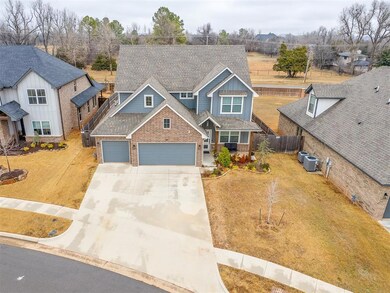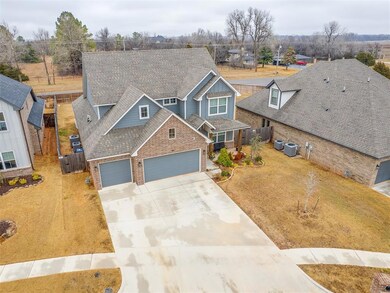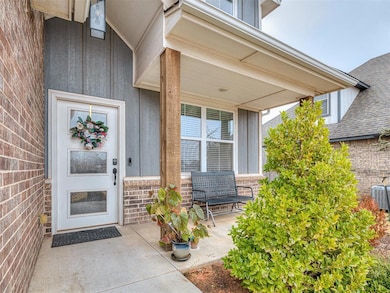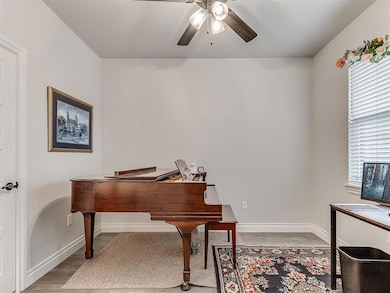
Highlights
- Modern Farmhouse Architecture
- Covered patio or porch
- Interior Lot
- Ranchwood Elementary School Rated A
- 3 Car Attached Garage
- Double Pane Windows
About This Home
As of May 2025As you enter this home, there is a nice size office with ceiling fan and a large under stair closet. You will love cooking in this spacious open concept kitchen. Kitchen features a large island with storage space on both sides of island, pantry, quartz countertops. Kitchen cabinets flow to the ceiling and have lights and glass fronts in the upper cabinets. Large dining area space. Living room has ceiling fan and can lighting. Primary bedroom is large Utility room is connected to master closet for maximum convenience. In ground sprinkler system. Ceramic wood tile in the kitchen, living room, office and downstairs hallways. Two secondary bedrooms and a bathroom are upstairs. Attic access is also upstairs. Attic is large and great for additional storage. Tile in laundry and bathrooms. Bedrooms are carpeted. Large back patio Neighborhood has a splash pad & playground
Home Details
Home Type
- Single Family
Est. Annual Taxes
- $82
Year Built
- Built in 2021
Lot Details
- 7,902 Sq Ft Lot
- South Facing Home
- Interior Lot
HOA Fees
- $33 Monthly HOA Fees
Parking
- 3 Car Attached Garage
- Garage Door Opener
- Driveway
Home Design
- Modern Farmhouse Architecture
- Craftsman Architecture
- Pillar, Post or Pier Foundation
- Brick Frame
- Composition Roof
Interior Spaces
- 2,247 Sq Ft Home
- 2-Story Property
- Woodwork
- Ceiling Fan
- Metal Fireplace
- Double Pane Windows
- Inside Utility
- Laundry Room
Kitchen
- Gas Oven
- Built-In Range
- Microwave
- Dishwasher
- Disposal
Flooring
- Carpet
- Tile
- Vinyl
Bedrooms and Bathrooms
- 4 Bedrooms
Home Security
- Home Security System
- Fire and Smoke Detector
Outdoor Features
- Covered patio or porch
Schools
- Riverwood Elementary School
- Mustang North Middle School
- Mustang High School
Utilities
- Central Heating and Cooling System
- Water Heater
- Cable TV Available
Community Details
- Association fees include maintenance common areas
- Mandatory home owners association
Listing and Financial Details
- Legal Lot and Block 2 / 6
Ownership History
Purchase Details
Home Financials for this Owner
Home Financials are based on the most recent Mortgage that was taken out on this home.Purchase Details
Home Financials for this Owner
Home Financials are based on the most recent Mortgage that was taken out on this home.Purchase Details
Home Financials for this Owner
Home Financials are based on the most recent Mortgage that was taken out on this home.Similar Homes in Yukon, OK
Home Values in the Area
Average Home Value in this Area
Purchase History
| Date | Type | Sale Price | Title Company |
|---|---|---|---|
| Warranty Deed | $360,000 | Ort (Old Republic Title) | |
| Warranty Deed | $322,000 | First American Title | |
| Warranty Deed | $46,000 | First American Title |
Mortgage History
| Date | Status | Loan Amount | Loan Type |
|---|---|---|---|
| Open | $367,740 | VA | |
| Previous Owner | $257,520 | New Conventional | |
| Previous Owner | $240,878 | Construction |
Property History
| Date | Event | Price | Change | Sq Ft Price |
|---|---|---|---|---|
| 05/02/2025 05/02/25 | Sold | $360,000 | 0.0% | $160 / Sq Ft |
| 03/05/2025 03/05/25 | Pending | -- | -- | -- |
| 02/06/2025 02/06/25 | For Sale | $360,000 | +11.8% | $160 / Sq Ft |
| 04/23/2021 04/23/21 | Sold | $321,900 | 0.0% | $143 / Sq Ft |
| 03/20/2021 03/20/21 | Pending | -- | -- | -- |
| 03/18/2021 03/18/21 | Price Changed | $321,990 | +0.2% | $143 / Sq Ft |
| 03/11/2021 03/11/21 | Price Changed | $321,500 | +0.5% | $143 / Sq Ft |
| 03/11/2021 03/11/21 | Price Changed | $319,990 | +1.6% | $142 / Sq Ft |
| 01/10/2021 01/10/21 | For Sale | $314,990 | -- | $140 / Sq Ft |
Tax History Compared to Growth
Tax History
| Year | Tax Paid | Tax Assessment Tax Assessment Total Assessment is a certain percentage of the fair market value that is determined by local assessors to be the total taxable value of land and additions on the property. | Land | Improvement |
|---|---|---|---|---|
| 2024 | $82 | $38,230 | $5,357 | $32,873 |
| 2023 | $82 | $36,409 | $5,280 | $31,129 |
| 2022 | $3,986 | $34,676 | $5,280 | $29,396 |
| 2021 | $82 | $718 | $718 | $0 |
| 2020 | $83 | $718 | $718 | $0 |
Agents Affiliated with this Home
-
Sandi Walker

Seller's Agent in 2025
Sandi Walker
Keller Williams-Green Meadow
(405) 213-2992
6 in this area
230 Total Sales
-
Trent Hadlock
T
Buyer's Agent in 2025
Trent Hadlock
Wise Oak Realty LLC
(405) 406-6103
2 in this area
12 Total Sales
-
Julie Kramer

Seller's Agent in 2021
Julie Kramer
Sunrise Real Estate, LLC
(405) 494-1395
3 in this area
143 Total Sales
-

Buyer's Agent in 2021
Rhonda Hall
eXp Realty, LLC
Map
Source: MLSOK
MLS Number: 1154092
APN: 090141677
- 11805 Loren Brook Ln
- 5500 N Sara Rd
- 4729 Stag Horn Dr
- 4713 Doe Run Dr
- 4708 Elk Creek Dr
- 11021 SW 35th Terrace
- 3609 Shutter Ridge Dr
- 4709 Wilcox Ln
- 4621 Deer Ridge Blvd
- 4804 Deer Creek
- 1320 von Elm Place
- 10216 NW 45th St
- 3429 Molly Dr
- 1142 Elk St
- 1115 NE Foreman Rd
- 10609 NW 38th St
- 4917 Byron Cir
- 3808 Regatta Rd
- 10700 NW 36th Place
- 1116 River Birch Dr
