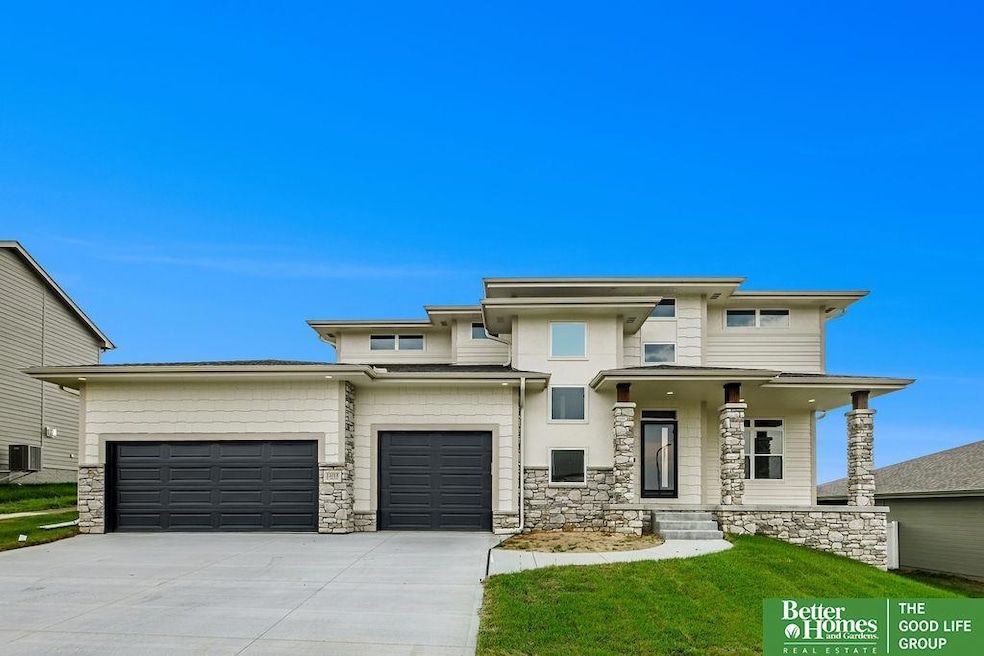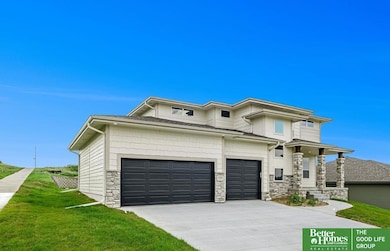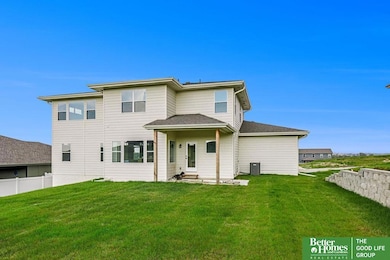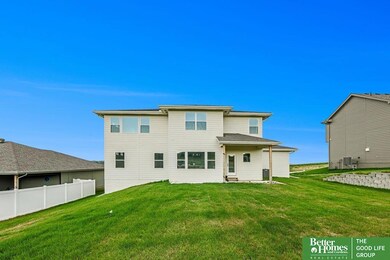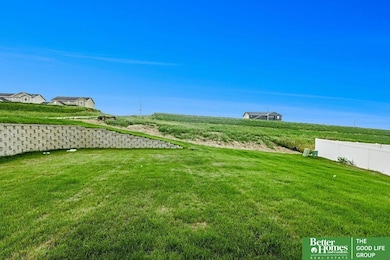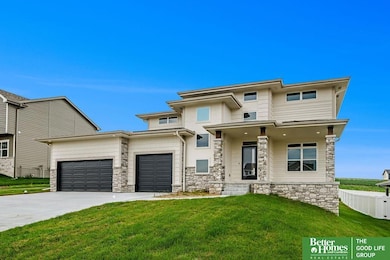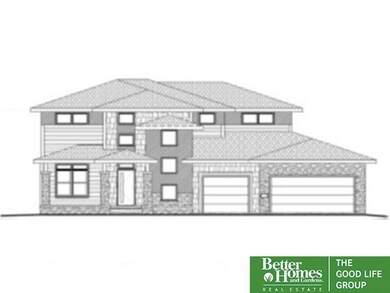11018 N 161st St Bennington, NE 68007
Estimated payment $3,101/month
Highlights
- Under Construction
- Traditional Architecture
- Walk-In Pantry
- Bennington High School Rated A-
- Ceiling height of 9 feet or more
- 3 Car Attached Garage
About This Home
Discover the beautifully designed ARTISAN by Pine Crest Homes in Kempten Creek, Bennington's newest sought-after location! Pine Crest delivers a home that fits your style and needs where functionality is key. The Artisan features a stunning gourmet kitchen with a walk-through pantry, oversized island, quartz counters, and a premium appliance package. Enjoy the spacious dinette with tons of natural light, a large drop zone with pocket office, and a 2-story entry leading to a 2nd-floor loft. The primary suite wows with accent ceilings, a huge walk-in closet, and a gorgeous, tiled walk-in shower. Natural light floods the home through expansive windows. The unfinished basement is ready for your personal touch. A flexible main floor space can transform into a playroom, yoga studio, or home office. Upstairs, the loft provides extra living space, and the laundry is conveniently near the bedrooms. Est. Completion Summer 2025. Some photos of our model. Updated photos coming soon. AMA
Home Details
Home Type
- Single Family
Est. Annual Taxes
- $961
Year Built
- Built in 2025 | Under Construction
Lot Details
- 10,406 Sq Ft Lot
- Lot Dimensions are 77.08 x 135
- Sprinkler System
HOA Fees
- $21 Monthly HOA Fees
Parking
- 3 Car Attached Garage
- Garage Door Opener
Home Design
- Traditional Architecture
- Composition Roof
- Cement Siding
- Concrete Perimeter Foundation
Interior Spaces
- 2,749 Sq Ft Home
- 2-Story Property
- Ceiling height of 9 feet or more
- Ceiling Fan
- Electric Fireplace
- Sliding Doors
- Living Room with Fireplace
- Laundry Room
Kitchen
- Walk-In Pantry
- Oven or Range
- Microwave
- Dishwasher
- Disposal
Flooring
- Wall to Wall Carpet
- Ceramic Tile
- Luxury Vinyl Plank Tile
- Luxury Vinyl Tile
Bedrooms and Bathrooms
- 4 Bedrooms
- Primary bedroom located on second floor
Unfinished Basement
- Sump Pump
- Basement Window Egress
Outdoor Features
- Patio
Schools
- Bennington Elementary And Middle School
- Bennington High School
Utilities
- Forced Air Heating and Cooling System
- Heating System Uses Natural Gas
- Cable TV Available
Community Details
- Association fees include common area maintenance
- Built by Pine Crest, LLC
- Kempten Creek Subdivision, Artisan Floorplan
Listing and Financial Details
- Assessor Parcel Number 1432930238
Map
Home Values in the Area
Average Home Value in this Area
Property History
| Date | Event | Price | List to Sale | Price per Sq Ft |
|---|---|---|---|---|
| 09/17/2025 09/17/25 | For Sale | $569,185 | -- | $207 / Sq Ft |
Source: Great Plains Regional MLS
MLS Number: 22526532
- 14811 Bruning St
- 16015 Zac Ln
- 14803 Willow St
- 16017 N 2nd St
- 11814 N 157th Ave
- 11910 N 161st Ave
- 11011 161st Ave
- 11016 161st Ave
- 10903 161st Ave
- 12014 N 156th Ave
- 16061 Center West Hadan Dr
- 202 N Molley St
- Austin PV Plan at Stratford West
- 17130 Cook St
- Sheridan Plan at Stratford West
- Sheridan EXP Plan at Stratford West
- Rocklin Plan at Stratford West
- Carlton PV Plan at Stratford West
- Austin Plan at Stratford West
- Weston Plan at Stratford West
- 14804 Willow St
- 15840 Clay Place
- 16925 Jardine Plaza
- 7908 N 169th St
- 7809 N 169th St
- 6610 N 155th Ct
- 5515 N Hws Cleveland Blvd
- 5113 N 158th Ave
- 6322 N 128th St
- 15702 Fowler Plaza
- 12070 Kimball Plaza
- 5502 N 133rd Plaza
- 13302 Larimore Ave
- 15450 Ruggles St
- 3904 N 153rd Ct
- 4804 N 133rd St
- 19111 Grand Ave
- 14949 Manderson Plaza
- 6510 N 107th Plaza
- 10451 Liam Court Club
