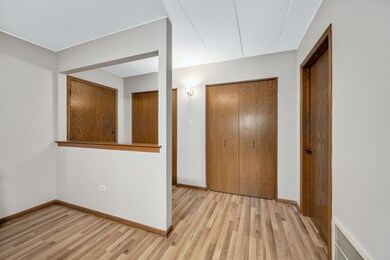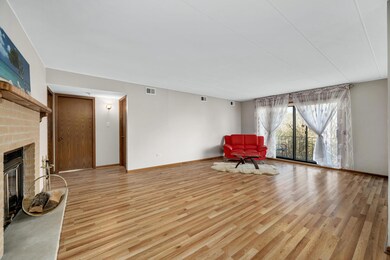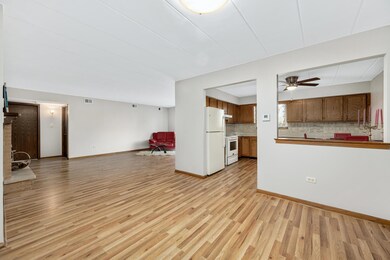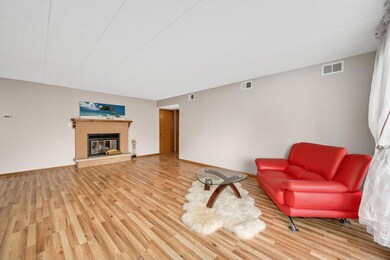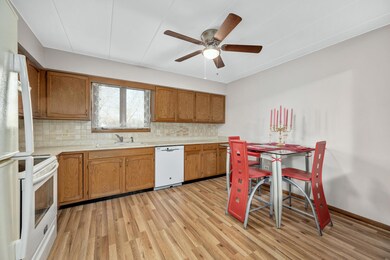
11018 S Theresa Cir Unit 2C Palos Hills, IL 60465
Estimated Value: $235,000 - $252,000
Highlights
- Wood Flooring
- Party Room
- 1 Car Attached Garage
- Palos East Elementary School Rated A
- Balcony
- Laundry Room
About This Home
As of May 2023THE BUYER'S FINANCING FELL THROUGH, BACK ON THE MARKET. SUNNY BRIGHT AND COZY 2ND FLOOR CONDO UNIT FEATURING TWO LARGE SIZE BEDROOMS, TWO BATHROOMS AND AN OPEN FLOOR PLAN! BEST VIEWS OF NATURE FROM A LARGE BALCONY! SPACIOUS EAT IN KITCHEN THAT FLOWS INTO THE LIVING ROOM WITH A BRICK WOOD BURNING FIREPLACE. MASTER BEDROOM OFFERS WALK-IN CLOSET AND A PRIVATE FULL BATH. LARGE 2ND FULL BATH WITH A BIG CLOSET. REMODELED JUST FEW MONTH AGO WITH A FRESH PAINT AND BEAUTIFUL PERGO FLOOR THROUGHOUT. IN-UNIT LAUNDRY ROOM. 1 CAR DEEDED UNDERGROUND GARAGE SPACE AND LOTS OF PARKING OUTSIDE FOR THE GUESTS. TOP SCHOOLS AND CLOSE PROXIMITY TO SHOPPING CENTERS, RESTAURANTS, I-294, I-55 AND METRA.
Property Details
Home Type
- Condominium
Est. Annual Taxes
- $3,634
Year Built
- Built in 1986 | Remodeled in 2022
Lot Details
- 7,884
HOA Fees
- $217 Monthly HOA Fees
Parking
- 1 Car Attached Garage
- Parking Included in Price
Home Design
- Brick Exterior Construction
Interior Spaces
- 1,500 Sq Ft Home
- 3-Story Property
- Wood Burning Fireplace
- Family Room
- Living Room with Fireplace
- Combination Dining and Living Room
- Storage
- Wood Flooring
Kitchen
- Range
- Dishwasher
Bedrooms and Bathrooms
- 2 Bedrooms
- 2 Potential Bedrooms
- 2 Full Bathrooms
Laundry
- Laundry Room
- Dryer
- Washer
Accessible Home Design
- Accessibility Features
- Stair Lift
Schools
- Palos East Elementary School
- Palos South Middle School
- Amos Alonzo Stagg High School
Utilities
- Central Air
- Heating Available
Additional Features
- Balcony
- Additional Parcels
Community Details
Overview
- Association fees include insurance, exterior maintenance, lawn care, scavenger, snow removal
- 12 Units
- Manager Association, Phone Number (708) 280-3648
- Green Valley Subdivision, Emperor Floorplan
Amenities
- Common Area
- Party Room
Pet Policy
- Pets up to 30 lbs
- Dogs and Cats Allowed
Ownership History
Purchase Details
Home Financials for this Owner
Home Financials are based on the most recent Mortgage that was taken out on this home.Purchase Details
Purchase Details
Purchase Details
Purchase Details
Home Financials for this Owner
Home Financials are based on the most recent Mortgage that was taken out on this home.Purchase Details
Home Financials for this Owner
Home Financials are based on the most recent Mortgage that was taken out on this home.Similar Homes in Palos Hills, IL
Home Values in the Area
Average Home Value in this Area
Purchase History
| Date | Buyer | Sale Price | Title Company |
|---|---|---|---|
| Kimberly M Catuara Trust | $205,000 | Chicago Title | |
| Juozas Marcinkus Declaration Of Trust | -- | First American Title | |
| Marcinkus Juozas | $170,000 | -- | |
| Marcinkus Juozas | $170,000 | -- | |
| Povilaits Vida | $150,000 | Chicago Title | |
| Dolecek Therese A | $59,000 | -- |
Mortgage History
| Date | Status | Borrower | Loan Amount |
|---|---|---|---|
| Previous Owner | Dolecek Therese A | $80,493 | |
| Previous Owner | Dolecek Therese A | $59,000 |
Property History
| Date | Event | Price | Change | Sq Ft Price |
|---|---|---|---|---|
| 05/05/2023 05/05/23 | Sold | $205,000 | -1.4% | $137 / Sq Ft |
| 04/04/2023 04/04/23 | Pending | -- | -- | -- |
| 03/31/2023 03/31/23 | Price Changed | $208,000 | 0.0% | $139 / Sq Ft |
| 03/31/2023 03/31/23 | For Sale | $208,000 | +1.5% | $139 / Sq Ft |
| 03/21/2023 03/21/23 | Pending | -- | -- | -- |
| 03/17/2023 03/17/23 | For Sale | $205,000 | 0.0% | $137 / Sq Ft |
| 02/01/2017 02/01/17 | Rented | $1,300 | -3.7% | -- |
| 01/27/2017 01/27/17 | Under Contract | -- | -- | -- |
| 12/29/2016 12/29/16 | For Rent | $1,350 | 0.0% | -- |
| 11/23/2016 11/23/16 | Sold | $150,000 | -6.2% | $107 / Sq Ft |
| 09/24/2016 09/24/16 | Pending | -- | -- | -- |
| 09/16/2016 09/16/16 | For Sale | $159,900 | -- | $114 / Sq Ft |
Tax History Compared to Growth
Tax History
| Year | Tax Paid | Tax Assessment Tax Assessment Total Assessment is a certain percentage of the fair market value that is determined by local assessors to be the total taxable value of land and additions on the property. | Land | Improvement |
|---|---|---|---|---|
| 2024 | $3,190 | $15,301 | $1,360 | $13,941 |
| 2023 | $3,190 | $15,301 | $1,360 | $13,941 |
| 2022 | $3,190 | $10,254 | $857 | $9,397 |
| 2021 | $2,975 | $10,254 | $857 | $9,397 |
| 2020 | $2,869 | $10,254 | $857 | $9,397 |
| 2019 | $2,712 | $9,937 | $783 | $9,154 |
| 2018 | $2,581 | $9,937 | $783 | $9,154 |
| 2017 | $2,513 | $9,937 | $783 | $9,154 |
| 2016 | $1,110 | $8,341 | $679 | $7,662 |
| 2015 | $1,038 | $8,341 | $679 | $7,662 |
| 2014 | $1,360 | $9,500 | $679 | $8,821 |
| 2013 | $2,079 | $12,841 | $679 | $12,162 |
Agents Affiliated with this Home
-
Sigla Drapanauskaite

Seller's Agent in 2023
Sigla Drapanauskaite
USA Realty Group Inc
(708) 407-3546
3 in this area
23 Total Sales
-
Kevin Reed

Buyer's Agent in 2023
Kevin Reed
Keller Williams Preferred Rlty
(708) 955-9240
1 in this area
7 Total Sales
-
Ruta Usaviciute

Seller's Agent in 2017
Ruta Usaviciute
HomeSmart Realty Group
(708) 351-7178
2 in this area
34 Total Sales
-
Sophie Williams
S
Buyer's Agent in 2017
Sophie Williams
Coldwell Banker Realty
(708) 220-9400
24 Total Sales
-
Marco Amidei

Seller's Agent in 2016
Marco Amidei
RE/MAX Suburban
(847) 367-4886
1 in this area
524 Total Sales
-
J
Seller Co-Listing Agent in 2016
Jon Young
RE/MAX Suburban
Map
Source: Midwest Real Estate Data (MRED)
MLS Number: 11739999
APN: 23-14-302-016-1007
- 11012 S Theresa Cir Unit 3
- 11009 S Theresa Cir Unit 3
- 11009 S Theresa Cir Unit 3B
- 11030 S Theresa Cir Unit 1A
- 8048 W 111th St
- 19 Cour Marquis Unit 5
- 11085 Coffee Dr
- 11102 S 84th Ave Unit 2B
- 11015 S 84th Ave Unit 3C
- 11116 S 84th Ave Unit 1A
- 11118 S 84th Ave Unit PG24
- 10845 S 84th Ave Unit 2B
- 3 W Millstone Ct Unit B
- 11123 S 84th Ave Unit 111232B
- 2 Cour Michele
- 8251 Mulberry Ct Unit 14C
- 4 Cour la Salle
- 24 Cour Saint Tropez
- 11151 Cottonwood Dr Unit 19C
- 11212 Cottonwood Dr Unit 23A
- 11018 S Theresa Cir Unit 3B
- 11018 S Theresa Cir Unit 1D
- 11018 S Theresa Cir Unit G7
- 11018 S Theresa Cir Unit G4
- 11018 S Theresa Cir Unit G6
- 11018 S Theresa Cir Unit 1C
- 11018 S Theresa Cir Unit G8
- 11018 S Theresa Cir Unit 2A
- 11018 S Theresa Cir Unit G9
- 11018 S Theresa Cir Unit G11
- 11018 S Theresa Cir Unit G10
- 11018 S Theresa Cir Unit G5
- 11018 S Theresa Cir Unit G1
- 11018 S Theresa Cir Unit 3D
- 11018 S Theresa Cir Unit 3C
- 11018 S Theresa Cir Unit 1A
- 11018 S Theresa Cir Unit 2B
- 11018 S Theresa Cir Unit 1B
- 11018 S Theresa Cir Unit 3A
- 11018 S Theresa Cir Unit 2C

