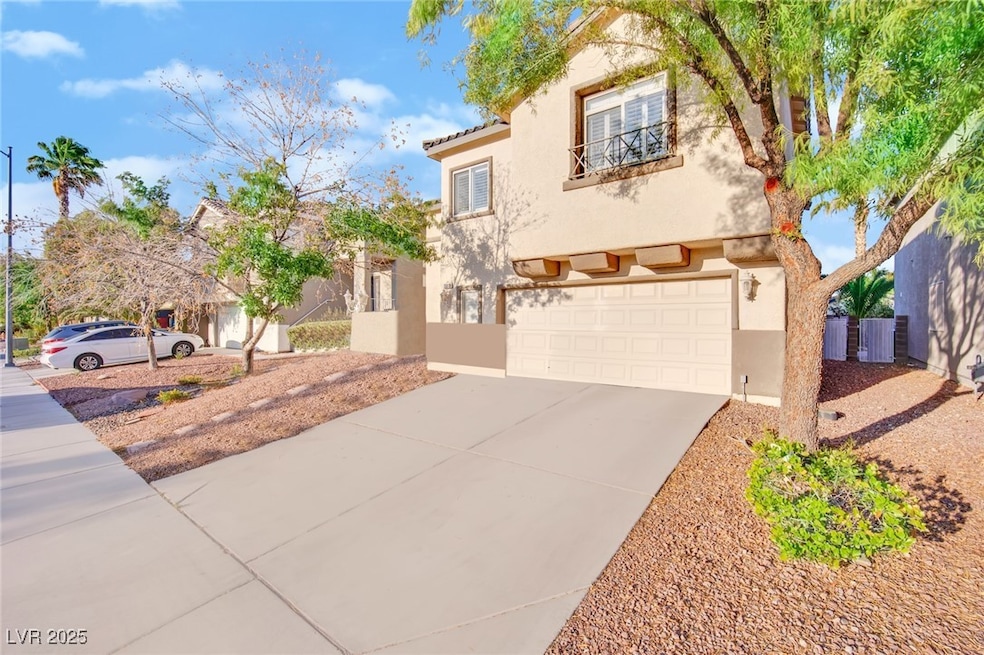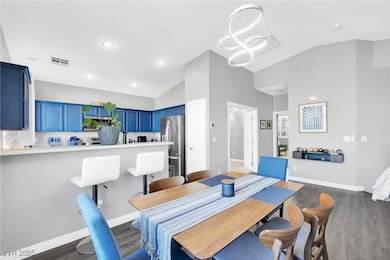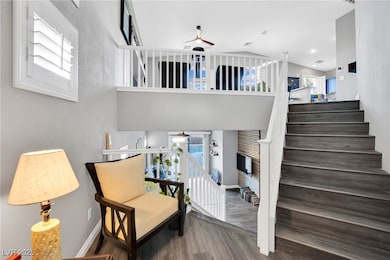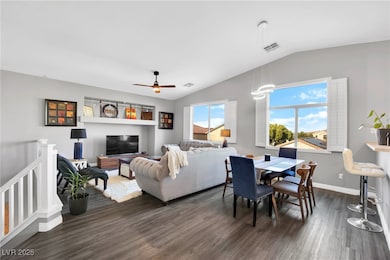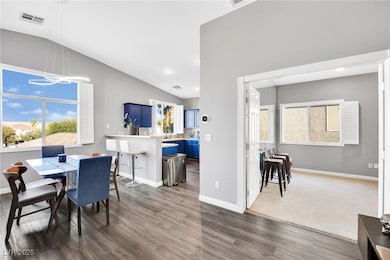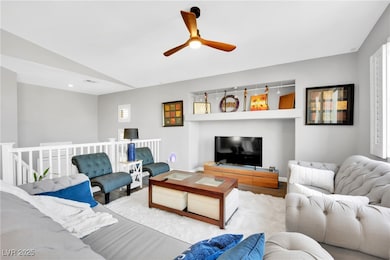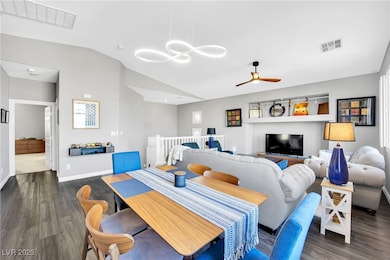11018 Salernes St Las Vegas, NV 89141
Southern Highlands NeighborhoodHighlights
- Hot Property
- Main Floor Bedroom
- 2 Car Attached Garage
- Private Pool
- Furnished
- Central Heating and Cooling System
About This Home
This two-story home has the look and feel of a new home with fresh paint, upgraded flooring and modern furnishings. The kitchen and living room area offers an open floor plan with lots of natural light and room for entertaining. The kitchen offers cabinets with a splash of color, breakfast bar, all stainless steel appliances and under cabinet sensor lighting. This fully furnished home includes all the touches of home with modern furniture and decor and is situated in a great location less than three miles from the 15. The backyard is an inviting oasis complete with a waterfall feature pool and ample patio space for lounging.
Listing Agent
PMI Henderson Brokerage Phone: 702-816-3284 License #B.1002379 Listed on: 07/03/2025
Home Details
Home Type
- Single Family
Est. Annual Taxes
- $3,057
Year Built
- Built in 2001
Lot Details
- 4,356 Sq Ft Lot
- West Facing Home
- Back Yard Fenced
- Block Wall Fence
Parking
- 2 Car Attached Garage
Home Design
- Frame Construction
- Tile Roof
- Stucco
Interior Spaces
- 1,930 Sq Ft Home
- 2-Story Property
- Furnished
- Ceiling Fan
- Blinds
Kitchen
- Gas Oven
- Gas Range
- Microwave
- Dishwasher
- Disposal
Flooring
- Carpet
- Linoleum
- Vinyl
Bedrooms and Bathrooms
- 3 Bedrooms
- Main Floor Bedroom
Laundry
- Laundry on main level
- Washer and Dryer
Pool
- Private Pool
Schools
- Frias Elementary School
- Tarkanian Middle School
- Desert Oasis High School
Utilities
- Central Heating and Cooling System
- Heating System Uses Gas
- Cable TV Available
Listing and Financial Details
- Security Deposit $2,975
- Property Available on 7/15/25
- Tenant pays for electricity, gas, sewer, water
Community Details
Overview
- Property has a Home Owners Association
- Southern Highlands Association, Phone Number (702) 361-6640
- Montagne Marron At Southern Highlands Phase 2A Subdivision
Pet Policy
- Call for details about the types of pets allowed
Map
Source: Las Vegas REALTORS®
MLS Number: 2698276
APN: 176-36-312-008
- 11022 Saint Rafael St
- 10955 Sospel Place
- 10941 Sospel Place
- 11134 Casala Ct
- 11082 Sospel Place
- 5600 Nimes Ave
- 10798 Tapestry Winds St
- 11152 Montagne Marron Blvd
- 5914 Attavilla Dr
- 5832 Ivy Vine Ct
- 11143 Castellane Dr
- 11010 Santorini Dr
- 5567 Cortu Ave
- 5785 Farmhouse Ct Unit 2
- 5861 Varese Dr
- 10960 Bethel Park Ct
- 6058 Attavilla Dr
- 10840 Villa Torre St
- 11278 Tenza Ct
- 11274 Civita St
- 10988 Salernes St
- 10940 Salernes St
- 5643 Almocita Ct
- 10916 Bandol Place
- 5571 Casa Palazzo Ct
- 5977 Tinazzi Way
- 5908 Grechetto Ct
- 11270 Tenza Ct
- 11226 Dolcetto Dr
- 6031 Lamotte Ave
- 10839 Vestone St
- 6028 Allanche Ave
- 11019 Socrates Ridge St
- 11011 Socrates Ridge St
- 5202 Melbourne Ridge Ct
- 11084 Socrates Ridge St
- 11124 Socrates Ridge St
- 11073 Vallerosa St Unit 4
- 10911 Vallerosa St
- 11012 Vallerosa St
