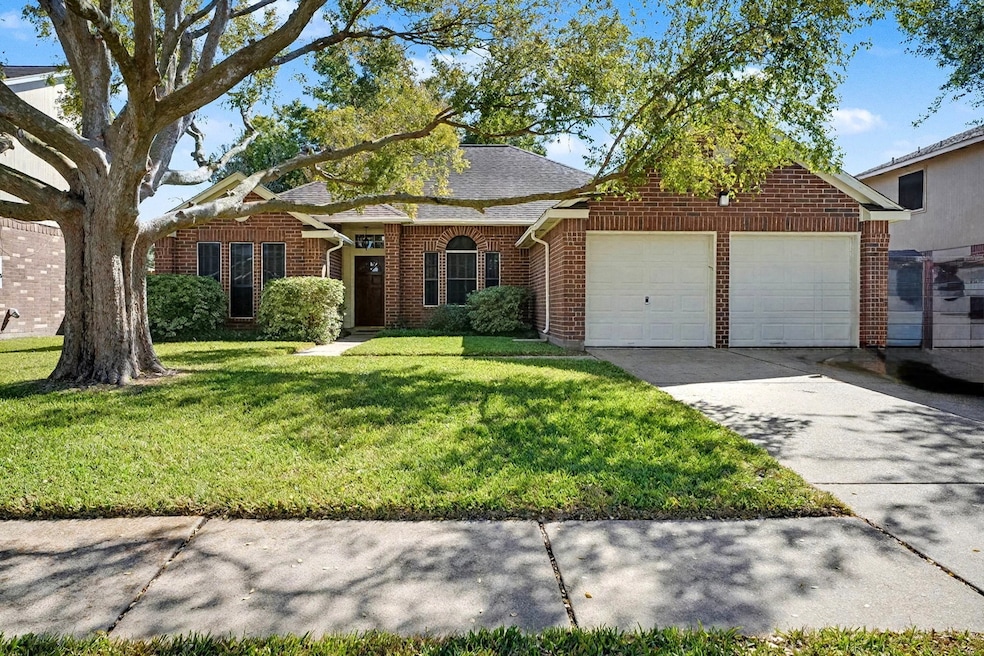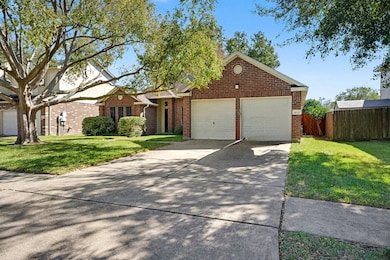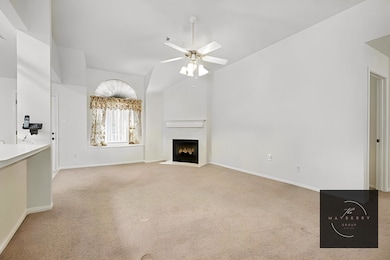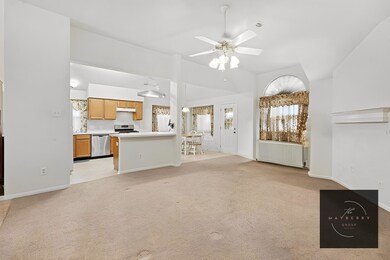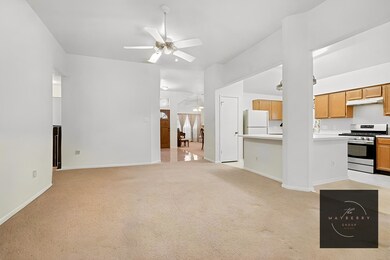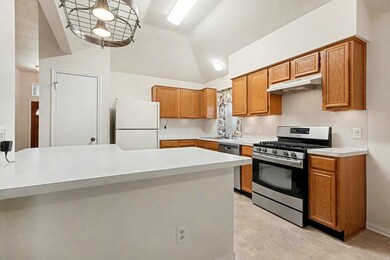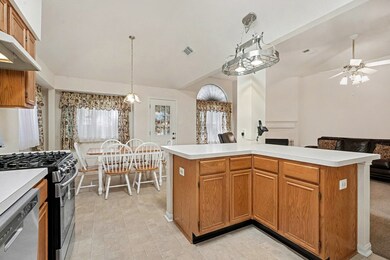
11019 31st Ave N Texas City, TX 77591
Estimated payment $2,072/month
Highlights
- Traditional Architecture
- Breakfast Room
- Rear Porch
- Home Office
- Family Room Off Kitchen
- 2 Car Attached Garage
About This Home
Beautifully maintained ranch-style home featuring 3 bedrooms, 2 baths, and a spacious 2-car garage. This meticulously cared-for property offers a bright, welcoming layout with comfortable living spaces throughout. The large backyard is perfect for outdoor enjoyment — with plenty of room to add a pool — and is framed by mature, beautiful trees that provide shade and charm. Nestled in the lovely Park Place South neighborhood, this home is conveniently located just off I-45, offering quick access to Houston, dining, shopping, and everyday essentials. A wonderful opportunity to enjoy comfort, space, and convenience in an exceptional location.
Home Details
Home Type
- Single Family
Est. Annual Taxes
- $6,399
Year Built
- Built in 1996
Lot Details
- 9,688 Sq Ft Lot
- Lot Dimensions are 155x63
- Back Yard Fenced
HOA Fees
- $11 Monthly HOA Fees
Parking
- 2 Car Attached Garage
- Driveway
Home Design
- Traditional Architecture
- Brick Exterior Construction
- Slab Foundation
- Composition Roof
- Wood Siding
- Cement Siding
Interior Spaces
- 1,967 Sq Ft Home
- 1-Story Property
- Wood Burning Fireplace
- Gas Fireplace
- Window Treatments
- Family Room Off Kitchen
- Living Room
- Breakfast Room
- Combination Kitchen and Dining Room
- Home Office
- Utility Room
Kitchen
- Gas Oven
- Gas Range
- Dishwasher
- Disposal
Flooring
- Carpet
- Tile
Bedrooms and Bathrooms
- 3 Bedrooms
- 2 Full Bathrooms
- Double Vanity
- Bathtub with Shower
- Separate Shower
Laundry
- Dryer
- Washer
Outdoor Features
- Rear Porch
Schools
- Hughes Road Elementary School
- John And Shamarion Barber Middle School
- Dickinson High School
Utilities
- Central Heating and Cooling System
- Heating System Uses Gas
Community Details
- Park Place Sout/Associa Association, Phone Number (833) 544-7031
- Park Place South Ph 4 96 Subdivision
Map
Home Values in the Area
Average Home Value in this Area
Tax History
| Year | Tax Paid | Tax Assessment Tax Assessment Total Assessment is a certain percentage of the fair market value that is determined by local assessors to be the total taxable value of land and additions on the property. | Land | Improvement |
|---|---|---|---|---|
| 2025 | $1,536 | $281,950 | $19,260 | $262,690 |
| 2024 | $1,536 | $268,473 | -- | -- |
| 2023 | $1,536 | $244,066 | $0 | $0 |
| 2022 | $5,489 | $221,878 | $0 | $0 |
| 2021 | $5,289 | $234,670 | $19,260 | $215,410 |
| 2020 | $5,071 | $212,400 | $19,260 | $193,140 |
| 2019 | $4,786 | $166,700 | $19,260 | $147,440 |
| 2018 | $4,805 | $168,180 | $19,260 | $148,920 |
| 2017 | $4,276 | $168,180 | $19,260 | $148,920 |
| 2016 | $3,887 | $135,890 | $19,260 | $116,630 |
| 2015 | $3,118 | $135,890 | $19,260 | $116,630 |
| 2014 | $3,131 | $130,050 | $19,260 | $110,790 |
Property History
| Date | Event | Price | List to Sale | Price per Sq Ft |
|---|---|---|---|---|
| 11/16/2025 11/16/25 | For Sale | $289,990 | -- | $147 / Sq Ft |
About the Listing Agent

As a full-time RE/MAX Agent, I am blessed to both live and work on beautiful Galveston Island! I know the island and can help you find the perfect beach getaway, investment property, or full-time residence.
I am an animal lover and my four dogs and the Galveston Island Humane Society are very near and dear to my heart. With every property you buy or sell with me, I make a donation on your behalf to the Galveston Island Humane Society.
I also work with Tender Loving Crested
Susanna's Other Listings
Source: Houston Association of REALTORS®
MLS Number: 41986069
APN: 5611-0000-0023-000
- 3301 Clover Hill Ln
- 0 Fm 2004 St Unit 93246224
- 3509 Hollow Mist Dr
- 10914 Webber Ln
- Plan 2100 at Cobblestone
- Plan 1503 at Cobblestone
- Plan 1902 at Cobblestone
- Plan 2316 at Cobblestone
- 4201 Harper Rd
- 4206 Harper Rd
- 4217 Rhodes Ln
- 4301 Fenwick Rd
- 2524 Watersail Dr
- 4307 Fenwick Rd
- 12219 Seacrest Ln
- 10012 Deussen Ln
- 10008 Deussen Ln
- 2813 Bernadino Dr
- 3226 Memorial Way
- 2631 Bernadino Dr
- 11408 32nd Ave N
- 3210 Gulf Fwy
- 12101 Seacrest Ln
- 10012 Deussen Ln
- 3301 Gulf Fwy
- 3300 Memorial Way
- 2629 Bernadino Dr
- 3501 Rockefeller Rd
- 12515 Cumberland Dr
- 12421 Berberry Dr
- 2402 Regatta Ln
- 3017 Broadhaven Dr
- 9226 Yellow Rose Dr
- 2509 Ocean Key Dr
- 2405 Bayrose Dr
- 3018 Palm Branch Dr
- 782 Dewberry Rd
- 9116 Dolphin Cir
- 524 Red Dusk Paint Dr
- 13006 Oleander Bay Ln
