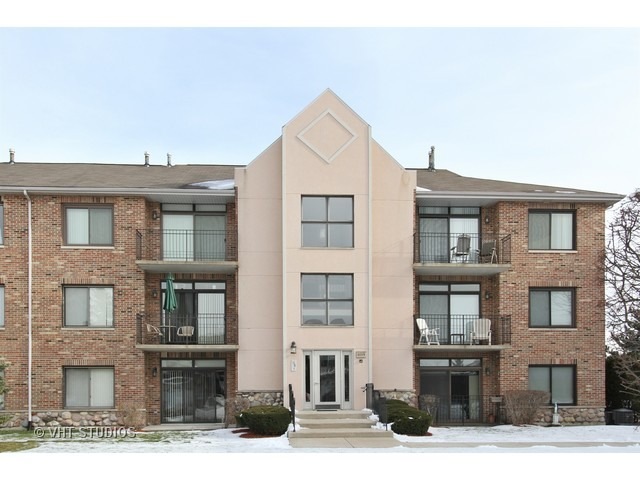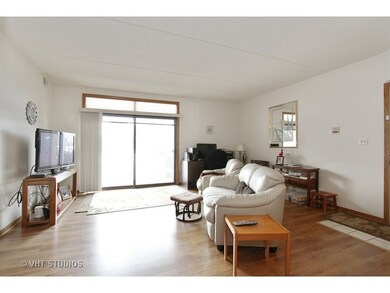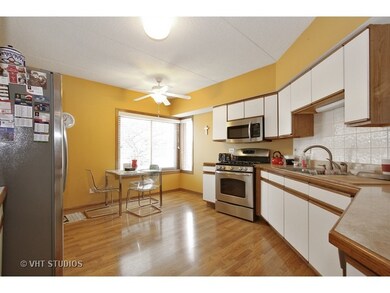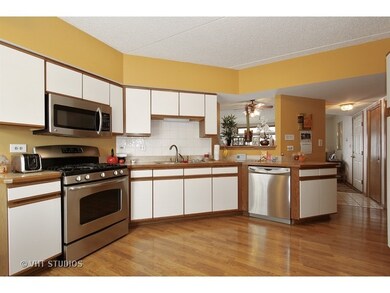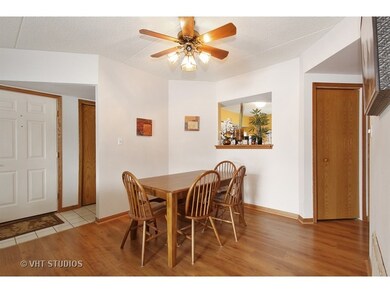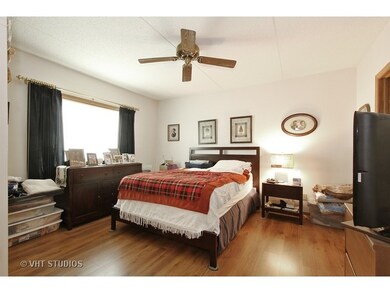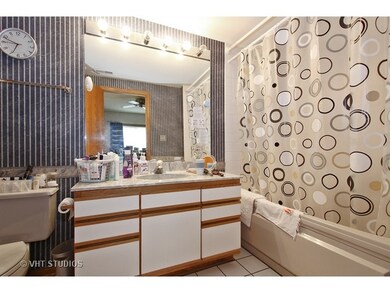
11019 Deblin Ln Unit 1D Oak Lawn, IL 60453
Highlights
- Detached Garage
- Forced Air Heating and Cooling System
- Senior Tax Exemptions
About This Home
As of April 20251st floor condo (no stairs at back entrance near garage.) Two bedroom, two bath including master bath. Large patio w/ storage closet, very convenient. Garage parking plus ample guest parking. Large eat- in kitchen w/ Stainless appliances plus dining area open to living room. In unit washer & dryer. Everything you could ask for. Wood flooring & custom blinds. Make your appt today!
Last Agent to Sell the Property
Coldwell Banker Realty License #475116632 Listed on: 01/08/2016

Property Details
Home Type
- Condominium
Est. Annual Taxes
- $4,218
Year Built
- 1995
HOA Fees
- $167 per month
Parking
- Detached Garage
- Parking Included in Price
- Garage Is Owned
Home Design
- Brick Exterior Construction
Kitchen
- Oven or Range
- Microwave
- Dishwasher
Bedrooms and Bathrooms
- Primary Bathroom is a Full Bathroom
Laundry
- Dryer
- Washer
Utilities
- Forced Air Heating and Cooling System
- Heating System Uses Gas
- Lake Michigan Water
Community Details
- Pets Allowed
Listing and Financial Details
- Senior Tax Exemptions
- Homeowner Tax Exemptions
- $4,000 Seller Concession
Ownership History
Purchase Details
Home Financials for this Owner
Home Financials are based on the most recent Mortgage that was taken out on this home.Purchase Details
Home Financials for this Owner
Home Financials are based on the most recent Mortgage that was taken out on this home.Purchase Details
Purchase Details
Home Financials for this Owner
Home Financials are based on the most recent Mortgage that was taken out on this home.Purchase Details
Home Financials for this Owner
Home Financials are based on the most recent Mortgage that was taken out on this home.Purchase Details
Home Financials for this Owner
Home Financials are based on the most recent Mortgage that was taken out on this home.Purchase Details
Purchase Details
Home Financials for this Owner
Home Financials are based on the most recent Mortgage that was taken out on this home.Similar Homes in the area
Home Values in the Area
Average Home Value in this Area
Purchase History
| Date | Type | Sale Price | Title Company |
|---|---|---|---|
| Warranty Deed | $205,000 | None Listed On Document | |
| Warranty Deed | $180,000 | -- | |
| Warranty Deed | $180,000 | -- | |
| Warranty Deed | $129,000 | Alliance Title Corporation | |
| Deed | $128,500 | Rpt | |
| Interfamily Deed Transfer | -- | None Available | |
| Interfamily Deed Transfer | -- | None Available | |
| Interfamily Deed Transfer | -- | -- | |
| Joint Tenancy Deed | $115,000 | Ticor Title Insurance |
Mortgage History
| Date | Status | Loan Amount | Loan Type |
|---|---|---|---|
| Open | $143,000 | New Conventional | |
| Previous Owner | $103,200 | New Conventional | |
| Previous Owner | $121,813 | New Conventional | |
| Previous Owner | $71,000 | New Conventional | |
| Previous Owner | $64,500 | Unknown | |
| Previous Owner | $45,000 | No Value Available |
Property History
| Date | Event | Price | Change | Sq Ft Price |
|---|---|---|---|---|
| 04/04/2025 04/04/25 | Sold | $205,000 | -4.6% | $149 / Sq Ft |
| 03/05/2025 03/05/25 | Pending | -- | -- | -- |
| 02/10/2025 02/10/25 | Price Changed | $214,900 | -4.4% | $156 / Sq Ft |
| 01/21/2025 01/21/25 | Price Changed | $224,900 | -2.2% | $164 / Sq Ft |
| 01/06/2025 01/06/25 | For Sale | $229,900 | +27.7% | $167 / Sq Ft |
| 02/17/2022 02/17/22 | Sold | $180,000 | +2.9% | $131 / Sq Ft |
| 01/17/2022 01/17/22 | Pending | -- | -- | -- |
| 01/14/2022 01/14/22 | For Sale | $175,000 | +35.7% | $127 / Sq Ft |
| 04/15/2016 04/15/16 | Sold | $129,000 | 0.0% | $94 / Sq Ft |
| 03/21/2016 03/21/16 | Pending | -- | -- | -- |
| 01/08/2016 01/08/16 | For Sale | $129,000 | -- | $94 / Sq Ft |
Tax History Compared to Growth
Tax History
| Year | Tax Paid | Tax Assessment Tax Assessment Total Assessment is a certain percentage of the fair market value that is determined by local assessors to be the total taxable value of land and additions on the property. | Land | Improvement |
|---|---|---|---|---|
| 2024 | $4,218 | $13,911 | $1,325 | $12,586 |
| 2023 | $3,147 | $13,911 | $1,325 | $12,586 |
| 2022 | $3,147 | $11,938 | $1,414 | $10,524 |
| 2021 | $3,031 | $11,936 | $1,413 | $10,523 |
| 2020 | $3,094 | $11,936 | $1,413 | $10,523 |
| 2019 | $2,946 | $11,624 | $1,281 | $10,343 |
| 2018 | $2,831 | $11,624 | $1,281 | $10,343 |
| 2017 | $2,892 | $11,624 | $1,281 | $10,343 |
| 2016 | $2,662 | $9,681 | $1,060 | $8,621 |
| 2015 | $3,582 | $9,681 | $1,060 | $8,621 |
| 2014 | $1,907 | $9,681 | $1,060 | $8,621 |
| 2013 | $2,243 | $11,226 | $1,060 | $10,166 |
Agents Affiliated with this Home
-
M
Seller's Agent in 2025
Maureen Nesbitt
Baird Warner
-
D
Buyer's Agent in 2025
Denita Wuske
Keller Williams Preferred Rlty
-
K
Seller's Agent in 2022
Kim Mayer
Jason Mitchell Real Estate IL
-
L
Seller's Agent in 2016
Lisa Clemente
Coldwell Banker Realty
-
N
Buyer's Agent in 2016
Nicholas Fredrick
Crosstown Realtors, Inc
Map
Source: Midwest Real Estate Data (MRED)
MLS Number: MRD09112359
APN: 24-16-423-065-1008
- 11000 Deblin Ln
- 11035 Deblin Ln Unit 205
- 5121 Deblin Ln
- 11036 Jodan Dr Unit 3D
- 10824 Lavergne Ave
- 10720 Laramie Ave
- 4917 W 109th St Unit 202
- 10724 Leclaire Ave
- 4833 W 109th St Unit 103
- 5335 W 108th Place
- 10745 Lockwood Ave
- 4829 W 109th St Unit 203
- 4827 W 109th St Unit 7203
- 11234 S Lawler Ave
- 11236 S Lawler Ave
- 11300 S Leclaire Ave
- 4819 W 109th St Unit 204
- 10652 Laramie Ave
- 10737 Long Ave
- 10720 Lamon Ave
