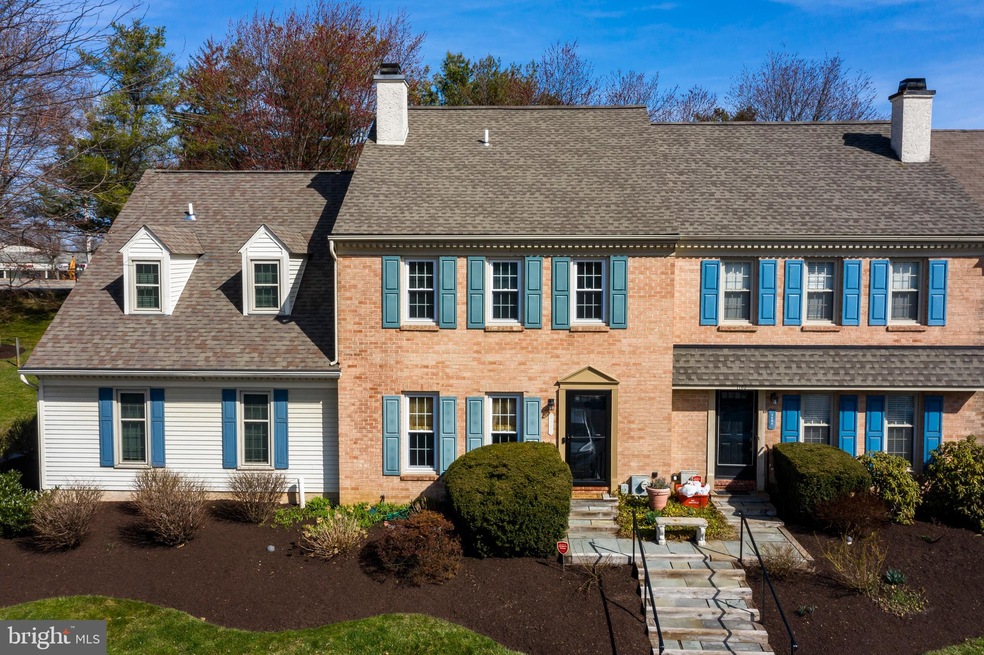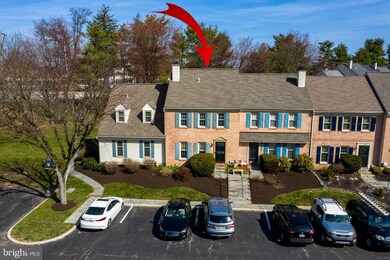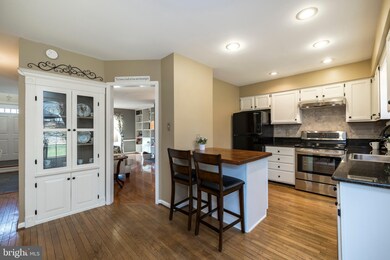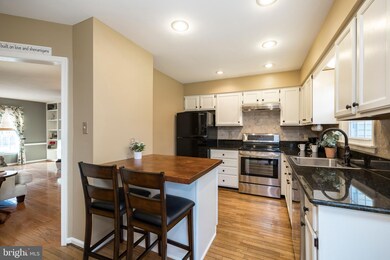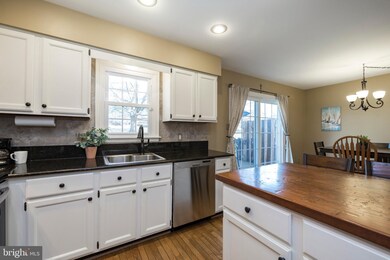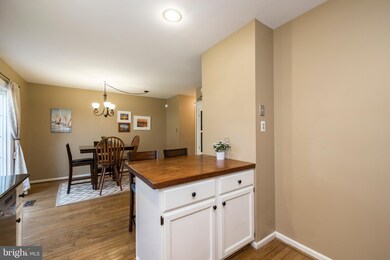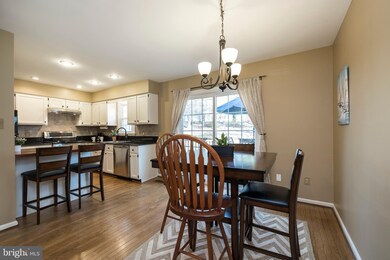
1102 Asmore Way Unit 1102 Chester Springs, PA 19425
Highlights
- Deck
- Traditional Architecture
- Breakfast Area or Nook
- Lionville Elementary School Rated A
- Wood Flooring
- Stainless Steel Appliances
About This Home
As of June 2021Please wear masks and remove shoes or wear booties provided. 1102 Asmore Way in the highly sought after Pickering Pointe Development allows you the convenience of townhome living in walking distance to popular restaurants all less than a mile to the PA Turnpike in Award Winning Downingtown School District. Inside, the raised natural slate entry leads to the large living area with beautiful hardwood floors and custom built-ins, perfect for books and decoration. Grab your favorite novel and cozy up in front of the wood burning fireplace. Head to the kitchen which features stainless steel appliances, granite countertops, recessed lights, hardwood floors, a pantry, and a beautiful breakfast bar finished with an Amish craftsman custom hand scraped solid wood countertop. Dine inside the dining area with a built-in china cabinet or step out the sliding door to dine al fresco on the large Trex composite deck. Upstairs you'll find newer carpeting throughout and a luxurious owner's bedroom with walk-in closet and attached bath. Just down the hall are two additional bedrooms with ample closet space and a hall bath. The finished basement with hardwood parquet flooring offers additional living space and plenty of storage in addition to the laundry area. Additionally, there is a new roof 2014, new windows 2014, new Trex deck 2013, new HVAC 2016, new hot water heater 2016, new front door 2016, new carpet 2017, and new slider 2020. Enjoy the community's walking trail to exercise or start your walk to Limoncello's Restaurant, Gardner's Nursery, Milky Way Farm, and the Shops at Lionville. PRE INSPECTED and ready for you to move right in!
Townhouse Details
Home Type
- Townhome
Est. Annual Taxes
- $3,339
Year Built
- Built in 1985
Lot Details
- 715 Sq Ft Lot
- Property is in very good condition
HOA Fees
- $180 Monthly HOA Fees
Home Design
- Traditional Architecture
- Brick Exterior Construction
- Architectural Shingle Roof
- Stucco
Interior Spaces
- 1,452 Sq Ft Home
- Property has 2 Levels
- Built-In Features
- Wainscoting
- Wood Burning Fireplace
- Entrance Foyer
- Living Room
- Combination Kitchen and Dining Room
- Home Security System
Kitchen
- Breakfast Area or Nook
- Eat-In Kitchen
- Dishwasher
- Stainless Steel Appliances
- Disposal
Flooring
- Wood
- Carpet
- Ceramic Tile
Bedrooms and Bathrooms
- 3 Bedrooms
Laundry
- Dryer
- Washer
Finished Basement
- Basement Fills Entire Space Under The House
- Laundry in Basement
Parking
- 2 Open Parking Spaces
- 2 Parking Spaces
- Parking Lot
- 2 Assigned Parking Spaces
Outdoor Features
- Deck
Utilities
- Central Air
- Heat Pump System
- 200+ Amp Service
- Electric Water Heater
- Municipal Trash
- Cable TV Available
Community Details
- $600 Capital Contribution Fee
- Association fees include lawn care side, lawn care rear, lawn care front, lawn maintenance, snow removal, common area maintenance
- Pickering Pointe HOA
- Pickering Pointe Subdivision
Listing and Financial Details
- Tax Lot 0254
- Assessor Parcel Number 33-01 -0254
Ownership History
Purchase Details
Home Financials for this Owner
Home Financials are based on the most recent Mortgage that was taken out on this home.Purchase Details
Home Financials for this Owner
Home Financials are based on the most recent Mortgage that was taken out on this home.Similar Homes in Chester Springs, PA
Home Values in the Area
Average Home Value in this Area
Purchase History
| Date | Type | Sale Price | Title Company |
|---|---|---|---|
| Special Warranty Deed | $309,000 | None Available | |
| Trustee Deed | $115,000 | -- |
Mortgage History
| Date | Status | Loan Amount | Loan Type |
|---|---|---|---|
| Open | $231,750 | New Conventional | |
| Previous Owner | $109,250 | No Value Available |
Property History
| Date | Event | Price | Change | Sq Ft Price |
|---|---|---|---|---|
| 08/15/2021 08/15/21 | Rented | $2,300 | +2.2% | -- |
| 08/12/2021 08/12/21 | Under Contract | -- | -- | -- |
| 08/07/2021 08/07/21 | For Rent | $2,250 | 0.0% | -- |
| 06/02/2021 06/02/21 | Sold | $309,000 | +3.3% | $213 / Sq Ft |
| 04/09/2021 04/09/21 | Pending | -- | -- | -- |
| 04/08/2021 04/08/21 | For Sale | $299,000 | -- | $206 / Sq Ft |
Tax History Compared to Growth
Tax History
| Year | Tax Paid | Tax Assessment Tax Assessment Total Assessment is a certain percentage of the fair market value that is determined by local assessors to be the total taxable value of land and additions on the property. | Land | Improvement |
|---|---|---|---|---|
| 2024 | $3,588 | $104,810 | $24,490 | $80,320 |
| 2023 | $3,483 | $104,810 | $24,490 | $80,320 |
| 2022 | $3,396 | $104,810 | $24,490 | $80,320 |
| 2021 | $3,339 | $104,810 | $24,490 | $80,320 |
| 2020 | $3,319 | $104,810 | $24,490 | $80,320 |
| 2019 | $3,319 | $104,810 | $24,490 | $80,320 |
| 2018 | $3,319 | $104,810 | $24,490 | $80,320 |
| 2017 | $3,319 | $104,810 | $24,490 | $80,320 |
| 2016 | $3,013 | $104,810 | $24,490 | $80,320 |
| 2015 | $3,013 | $104,810 | $24,490 | $80,320 |
| 2014 | $3,013 | $104,810 | $24,490 | $80,320 |
Agents Affiliated with this Home
-
Leana Dickerman

Seller's Agent in 2021
Leana Dickerman
KW Greater West Chester
(610) 425-8555
13 in this area
242 Total Sales
-
Kerry DePalo

Seller's Agent in 2021
Kerry DePalo
Realty One Group Restore
(610) 283-1675
1 in this area
17 Total Sales
-
ROBERT HALLIGAN
R
Buyer's Agent in 2021
ROBERT HALLIGAN
Open Door Real Estate
(484) 844-0872
10 Total Sales
Map
Source: Bright MLS
MLS Number: PACT531272
APN: 33-001-0254.0000
- 804 Pritchet Ct
- 1101 Saint Michaels Ct Unit 1101
- 20 Mooney Ln
- 116 Talgrath Ct
- 121 Talgrath Ct
- 113 Conway Ct
- 218 Village Walk Unit 224
- 123 Caernarvon Ct
- 800 Hunt Club Ln
- 69 Fairfield Ln
- 106 Caernarvon Ct
- 211 Ravenwood Rd
- 1550 Conestoga Rd
- 376 Harshaw Dr
- 1415 Hark a Way Rd
- 944 Kimberton Rd
- 512 Worthington Rd
- 106 Noel Cir
- 416 Devon Dr
- 107 Timber Springs Ln
