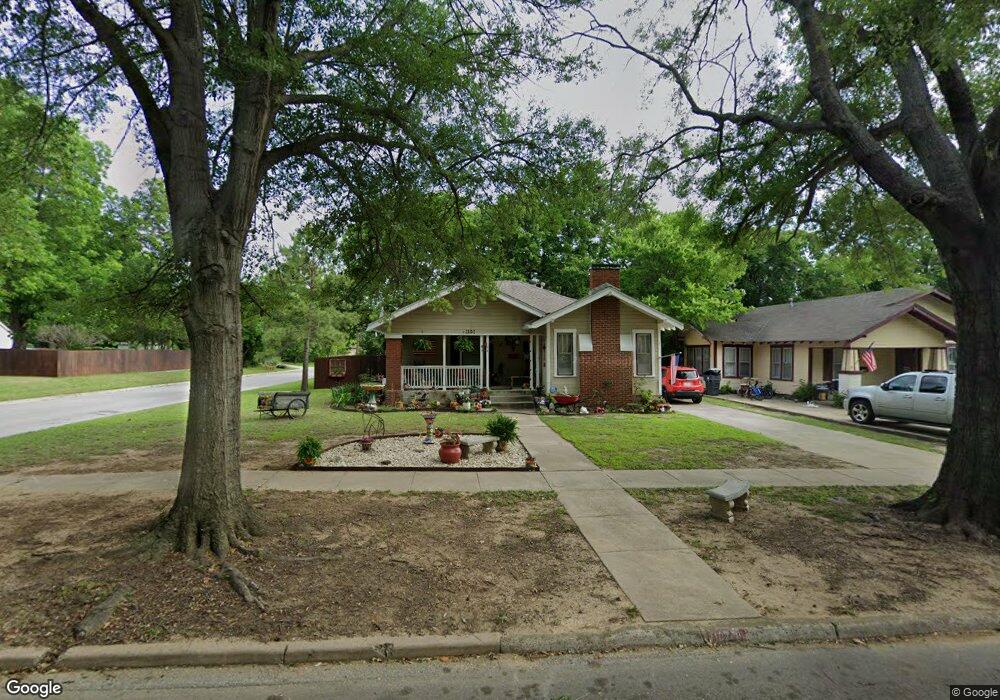
1102 Bixby St Ardmore, OK 73401
Highlights
- Wood Flooring
- Patio
- Zoned Heating and Cooling
- 1 Fireplace
- Shed
- Ceiling Fan
About This Home
As of July 2018Super cute 3 bedroom 2 bath house. Has a very large living area with lots of windows and a fireplace. Formal dinning area. Kitchen is spacious with lots of counter-top space and cabinets including a pantry. Stove and dishwasher were purchased in Dec of 2016. All 3 bedrooms have very large closets, master bath has claw foot tub. Central Heat and air and duct work replaced in September of 2017 and is high efficiency. Large fenced in back yard with deck perfect for spending time with family. Seller is giving $3,000 for new flooring.
Home Details
Home Type
- Single Family
Est. Annual Taxes
- $1,470
Year Built
- Built in 1935
Lot Details
- 7,140 Sq Ft Lot
Home Design
- Composition Roof
- Wood Siding
Interior Spaces
- 1,576 Sq Ft Home
- 1-Story Property
- Ceiling Fan
- 1 Fireplace
- Fire and Smoke Detector
Kitchen
- Oven
- Range
- Microwave
- Dishwasher
Flooring
- Wood
- Carpet
- Vinyl Plank
Bedrooms and Bathrooms
- 3 Bedrooms
- 1 Full Bathroom
Outdoor Features
- Patio
- Shed
Utilities
- Zoned Heating and Cooling
- Electric Water Heater
Community Details
- Mclishplac Subdivision
Ownership History
Purchase Details
Purchase Details
Home Financials for this Owner
Home Financials are based on the most recent Mortgage that was taken out on this home.Purchase Details
Home Financials for this Owner
Home Financials are based on the most recent Mortgage that was taken out on this home.Purchase Details
Home Financials for this Owner
Home Financials are based on the most recent Mortgage that was taken out on this home.Purchase Details
Purchase Details
Purchase Details
Similar Homes in Ardmore, OK
Home Values in the Area
Average Home Value in this Area
Purchase History
| Date | Type | Sale Price | Title Company |
|---|---|---|---|
| Quit Claim Deed | -- | -- | |
| Warranty Deed | $119,500 | None Available | |
| Personal Reps Deed | $90,000 | None Available | |
| Warranty Deed | -- | -- | |
| Warranty Deed | $105,000 | -- | |
| Warranty Deed | $36,000 | -- | |
| Warranty Deed | -- | -- | |
| Warranty Deed | $25,000 | -- |
Mortgage History
| Date | Status | Loan Amount | Loan Type |
|---|---|---|---|
| Previous Owner | $117,335 | FHA | |
| Previous Owner | $117,335 | FHA | |
| Previous Owner | $88,369 | FHA | |
| Previous Owner | $70,000 | Stand Alone Refi Refinance Of Original Loan | |
| Previous Owner | $99,750 | New Conventional |
Property History
| Date | Event | Price | Change | Sq Ft Price |
|---|---|---|---|---|
| 07/19/2018 07/19/18 | Sold | $119,500 | +6.7% | $76 / Sq Ft |
| 01/20/2018 01/20/18 | Pending | -- | -- | -- |
| 01/20/2018 01/20/18 | For Sale | $112,000 | +24.4% | $71 / Sq Ft |
| 10/13/2015 10/13/15 | Sold | $90,000 | +2.0% | $59 / Sq Ft |
| 10/03/2014 10/03/14 | Pending | -- | -- | -- |
| 10/03/2014 10/03/14 | For Sale | $88,200 | -- | $58 / Sq Ft |
Tax History Compared to Growth
Tax History
| Year | Tax Paid | Tax Assessment Tax Assessment Total Assessment is a certain percentage of the fair market value that is determined by local assessors to be the total taxable value of land and additions on the property. | Land | Improvement |
|---|---|---|---|---|
| 2024 | $1,470 | $15,723 | $2,241 | $13,482 |
| 2023 | $1,470 | $15,265 | $2,175 | $13,090 |
| 2022 | $1,321 | $14,820 | $2,083 | $12,737 |
| 2021 | $1,351 | $14,388 | $1,883 | $12,505 |
| 2020 | $1,290 | $13,969 | $1,800 | $12,169 |
| 2019 | $1,295 | $14,340 | $1,800 | $12,540 |
| 2018 | $1,133 | $11,473 | $1,800 | $9,673 |
| 2017 | $1,037 | $11,340 | $1,765 | $9,575 |
| 2016 | $1,007 | $10,800 | $1,201 | $9,599 |
| 2015 | $908 | $11,814 | $1,201 | $10,613 |
| 2014 | $1,238 | $13,831 | $1,201 | $12,630 |
Map
Source: MLS Technology
MLS Number: 33343
APN: 0795-00-005-001-0-001-00
